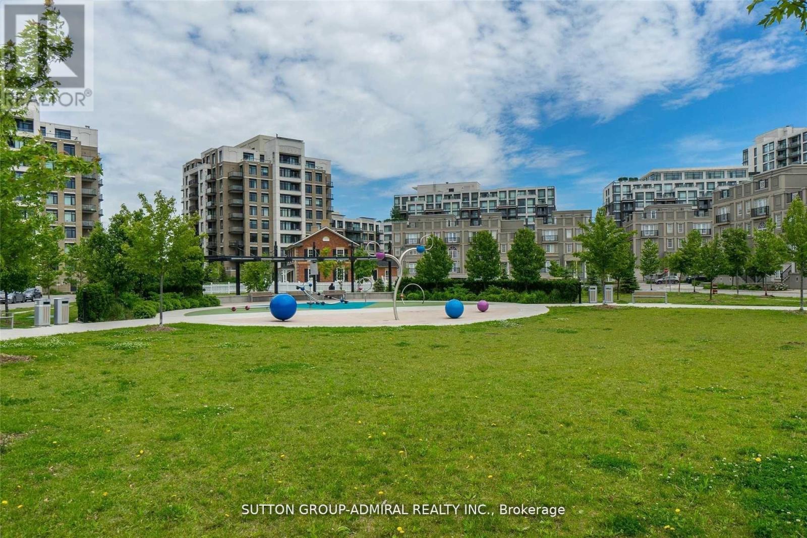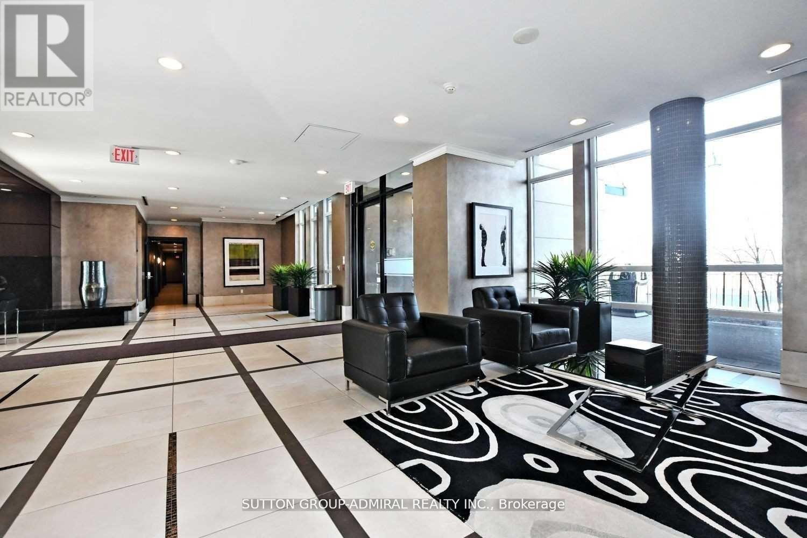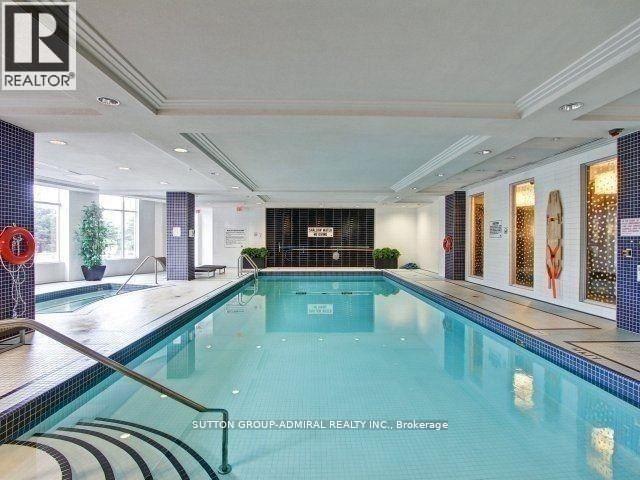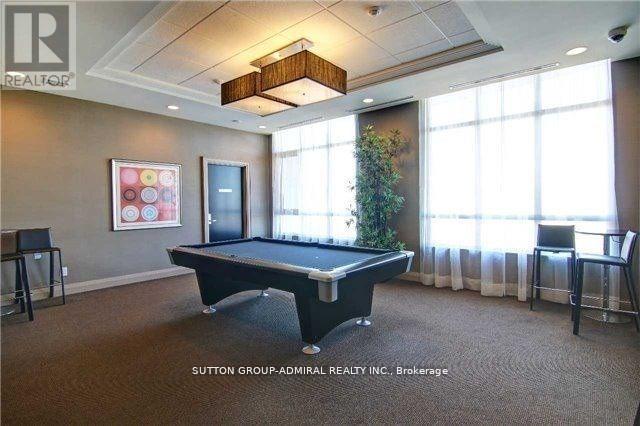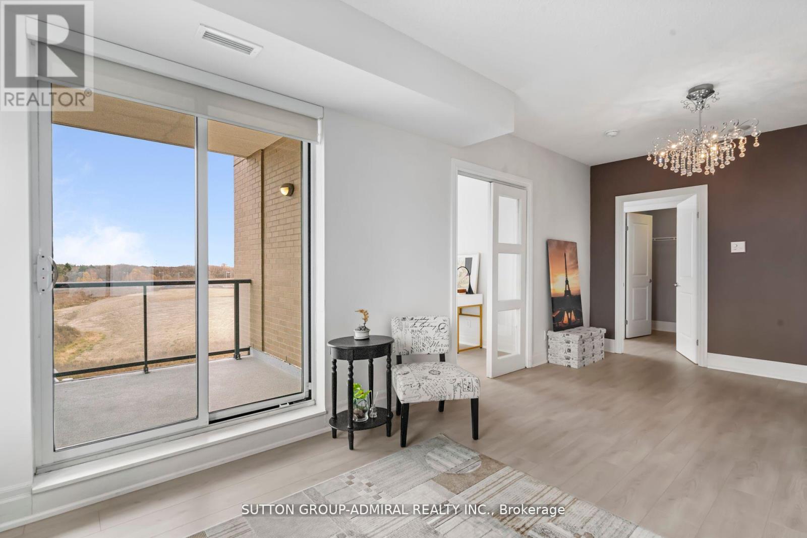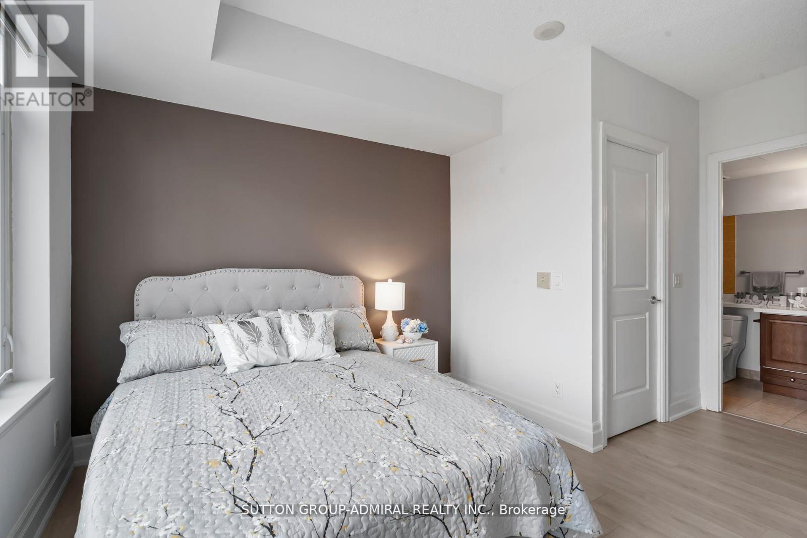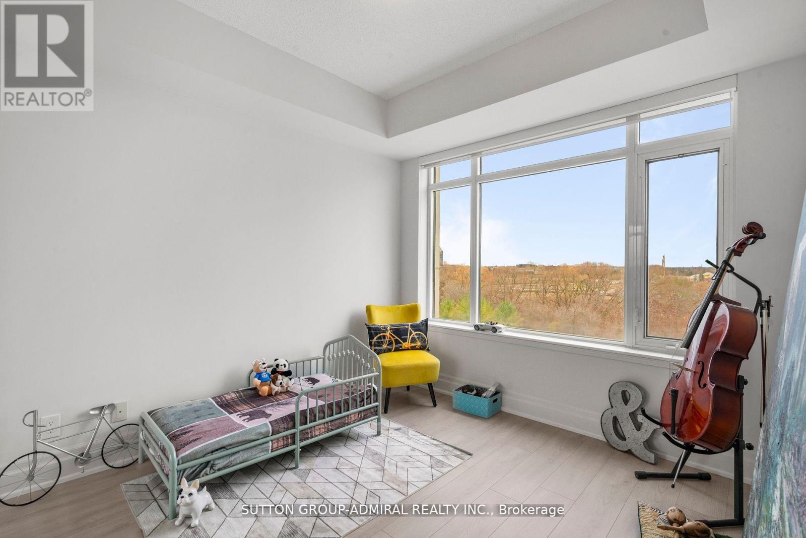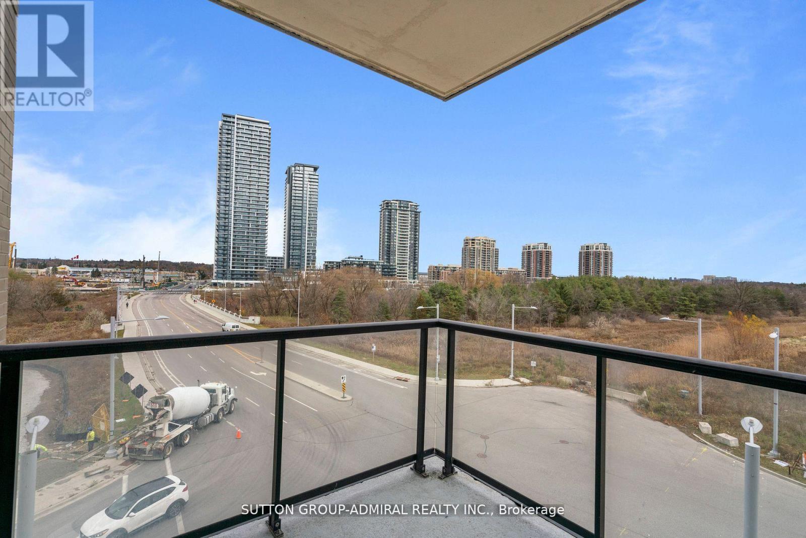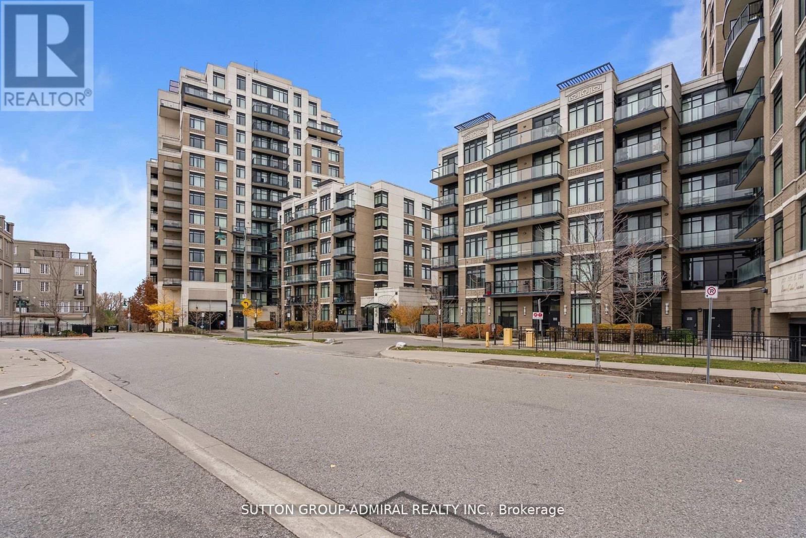407 - 151 Upper Duke Crescent Markham, Ontario L5G 0E1
$816,000Maintenance, Heat, Common Area Maintenance, Insurance, Water, Parking
$901.13 Monthly
Maintenance, Heat, Common Area Maintenance, Insurance, Water, Parking
$901.13 MonthlySpectacular 2+1 Bedroom Condo In Vibrant Downtown Markham, Minutes To Main St Unionville, Highways, Unionville GO Station, YRT/Viva Transit, Restaurants, Movie Theatre, York University Campus, Shopping, Parks, And Everything You Need; Very Well Managed Building by Renowned uilder, State-Of-Art Amenities; Large Bright Unit Filled with Natural Sun Light, Unobstructed View of Green Space, 9-Foot High Ceiling, Top-Of-Line Materials, Granite Counter, S/S Appliances, Gleaming New Laminate Floor, Meticulously Maintained, Den Can Be Used As 3rd Bedroom, 2 Parking Spaces and 1 Locker Included, Just Move In And Enjoy This Wonderful Home. (id:24801)
Property Details
| MLS® Number | N11931491 |
| Property Type | Single Family |
| Community Name | Unionville |
| Amenities Near By | Park, Public Transit |
| Community Features | Pet Restrictions, Community Centre |
| Features | Conservation/green Belt, Balcony |
| Parking Space Total | 2 |
| Pool Type | Indoor Pool |
| View Type | View |
Building
| Bathroom Total | 2 |
| Bedrooms Above Ground | 2 |
| Bedrooms Below Ground | 1 |
| Bedrooms Total | 3 |
| Amenities | Security/concierge, Exercise Centre, Party Room, Storage - Locker |
| Appliances | Dishwasher, Dryer, Microwave, Range, Refrigerator, Stove, Washer, Window Coverings |
| Cooling Type | Central Air Conditioning |
| Exterior Finish | Concrete |
| Flooring Type | Laminate, Ceramic |
| Foundation Type | Unknown |
| Heating Fuel | Natural Gas |
| Heating Type | Forced Air |
| Size Interior | 1,000 - 1,199 Ft2 |
| Type | Apartment |
Parking
| Underground |
Land
| Acreage | No |
| Land Amenities | Park, Public Transit |
Rooms
| Level | Type | Length | Width | Dimensions |
|---|---|---|---|---|
| Flat | Living Room | 6.96 m | 3.15 m | 6.96 m x 3.15 m |
| Flat | Dining Room | Measurements not available | ||
| Flat | Kitchen | Measurements not available | ||
| Flat | Primary Bedroom | 3.62 m | 3.01 m | 3.62 m x 3.01 m |
| Flat | Bedroom | 3.78 m | 3.07 m | 3.78 m x 3.07 m |
| Flat | Den | 3.01 m | 2.39 m | 3.01 m x 2.39 m |
Contact Us
Contact us for more information
Harvey Guo
Salesperson
1881 Steeles Ave. W.
Toronto, Ontario M3H 5Y4
(416) 739-7200
(416) 739-9367
www.suttongroupadmiral.com/
Jany Wang
Salesperson
(647) 464-8766
1881 Steeles Ave. W.
Toronto, Ontario M3H 5Y4
(416) 739-7200
(416) 739-9367
www.suttongroupadmiral.com/




