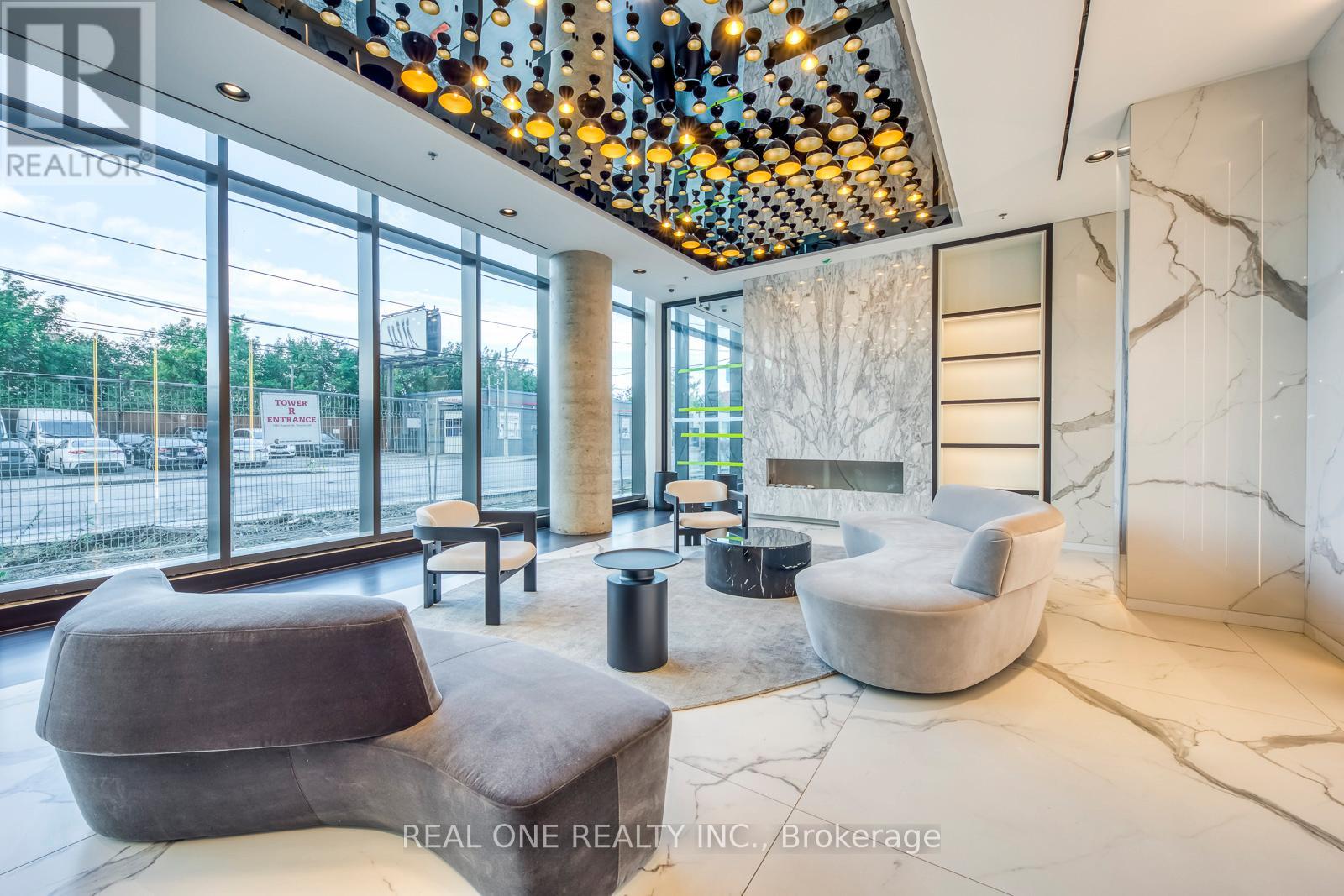2202 - 1285 Dupont Street Toronto, Ontario M6H 0E3
$2,700 Monthly
Brand New South Facing 2 Bedroom & 2 Bathroom Unit with Huge Windows & Stunning City & Lake Views!! The Designer Kitchen & Dining Area with Integrated Appliances is Combined with the Living Room Boasting Walk-Out to Large (131 Sq.Ft.) Balcony! Primary Bedroom Boasts Classy 3pc Ensuite & Huge Window with Amazing Views! 2nd Bedroom/Den, 4pc Main Bath & Ensuite Laundry Completes the Unit. 660 Sq.Ft. + 131 Sq.Ft. Balcony = 791 Sq.Ft. per Builder Plan. 9' Ceilings. Includes 1 Underground Parking Space & Access to Exclusive Storage Locker! Desirable Location in Toronto's Anticipated Master-Planned Galleria on the Park in Dupont's Vibrant Community - a Neighbourhood of Condos, Shops, Gathering Spaces & More, All Located Next to an Incredible 8 Acre Park Right Outside Your Door! Just a Short Walk to Shopping, Restaurants & Amenities, Public Transit, Parks, Rec Centre & So Much More! **** EXTRAS **** Fabulous Amenities Include 24h Concierge, Rooftop Pool, Outdoor Terrace, Fitness Centre, Co-Working Space & Social Lounge, Kids Play Area, Games Room, Dining Room & Much More! (id:24801)
Property Details
| MLS® Number | W11931874 |
| Property Type | Single Family |
| Community Name | Dovercourt-Wallace Emerson-Junction |
| Community Features | Pet Restrictions |
| Features | Balcony, Carpet Free |
| Parking Space Total | 1 |
| Pool Type | Outdoor Pool |
Building
| Bathroom Total | 2 |
| Bedrooms Above Ground | 2 |
| Bedrooms Total | 2 |
| Amenities | Security/concierge, Exercise Centre, Party Room, Visitor Parking, Storage - Locker |
| Appliances | Dryer, Washer |
| Cooling Type | Central Air Conditioning |
| Exterior Finish | Concrete |
| Flooring Type | Laminate |
| Heating Fuel | Natural Gas |
| Heating Type | Forced Air |
| Size Interior | 700 - 799 Ft2 |
| Type | Apartment |
Parking
| Underground |
Land
| Acreage | No |
Rooms
| Level | Type | Length | Width | Dimensions |
|---|---|---|---|---|
| Main Level | Kitchen | 5.59 m | 3.73 m | 5.59 m x 3.73 m |
| Main Level | Dining Room | 5.59 m | 3.73 m | 5.59 m x 3.73 m |
| Main Level | Living Room | 5.59 m | 3.73 m | 5.59 m x 3.73 m |
| Main Level | Primary Bedroom | 3.04 m | 2.82 m | 3.04 m x 2.82 m |
| Main Level | Bedroom 2 | 2.59 m | 2.43 m | 2.59 m x 2.43 m |
Contact Us
Contact us for more information
Eric Chen
Broker
www.theelite3team.com/
www.facebook.com/elite3andteam/
1660 North Service Rd E #103
Oakville, Ontario L6H 7G3
(905) 281-2888
(905) 281-2880



























