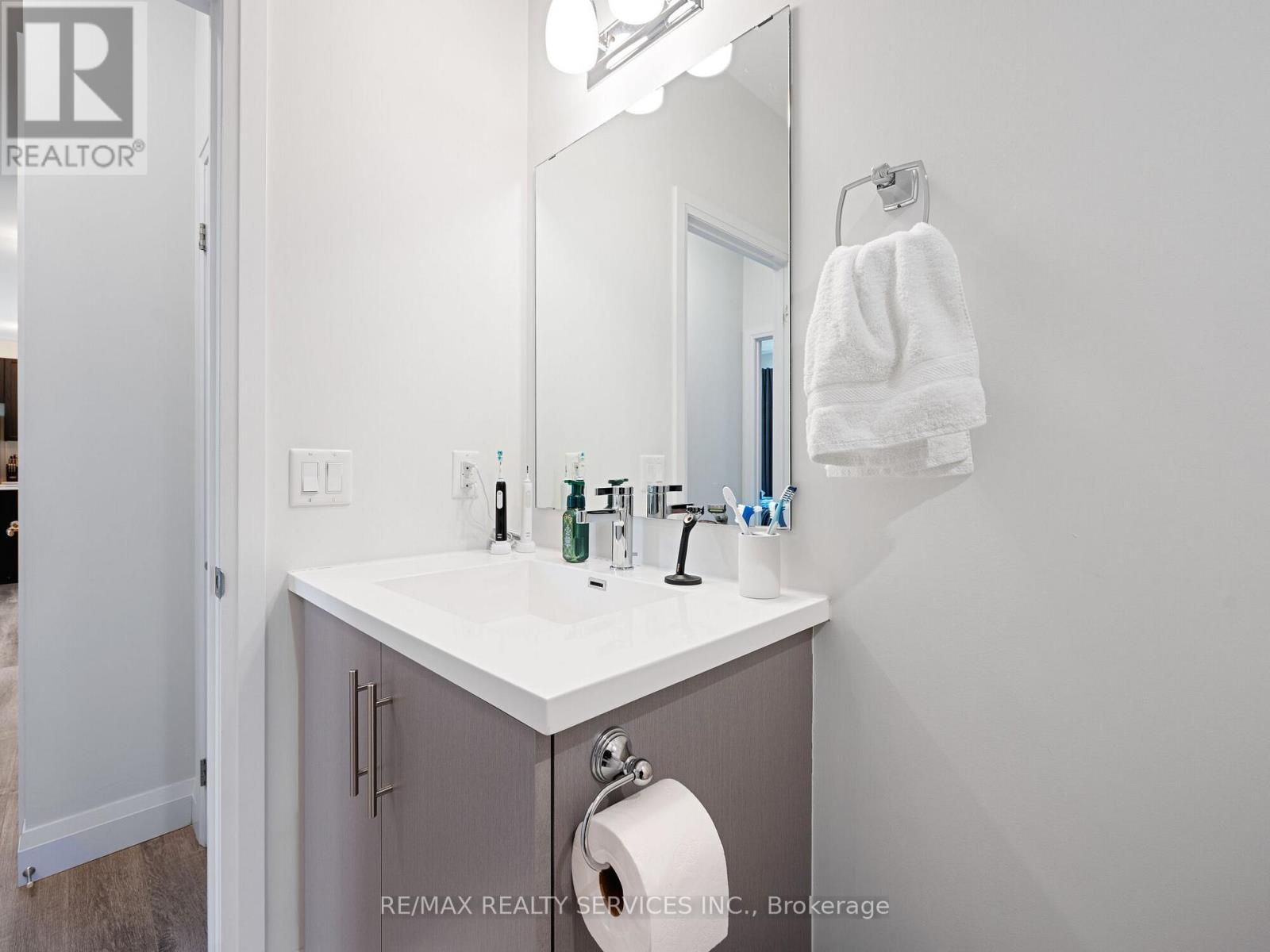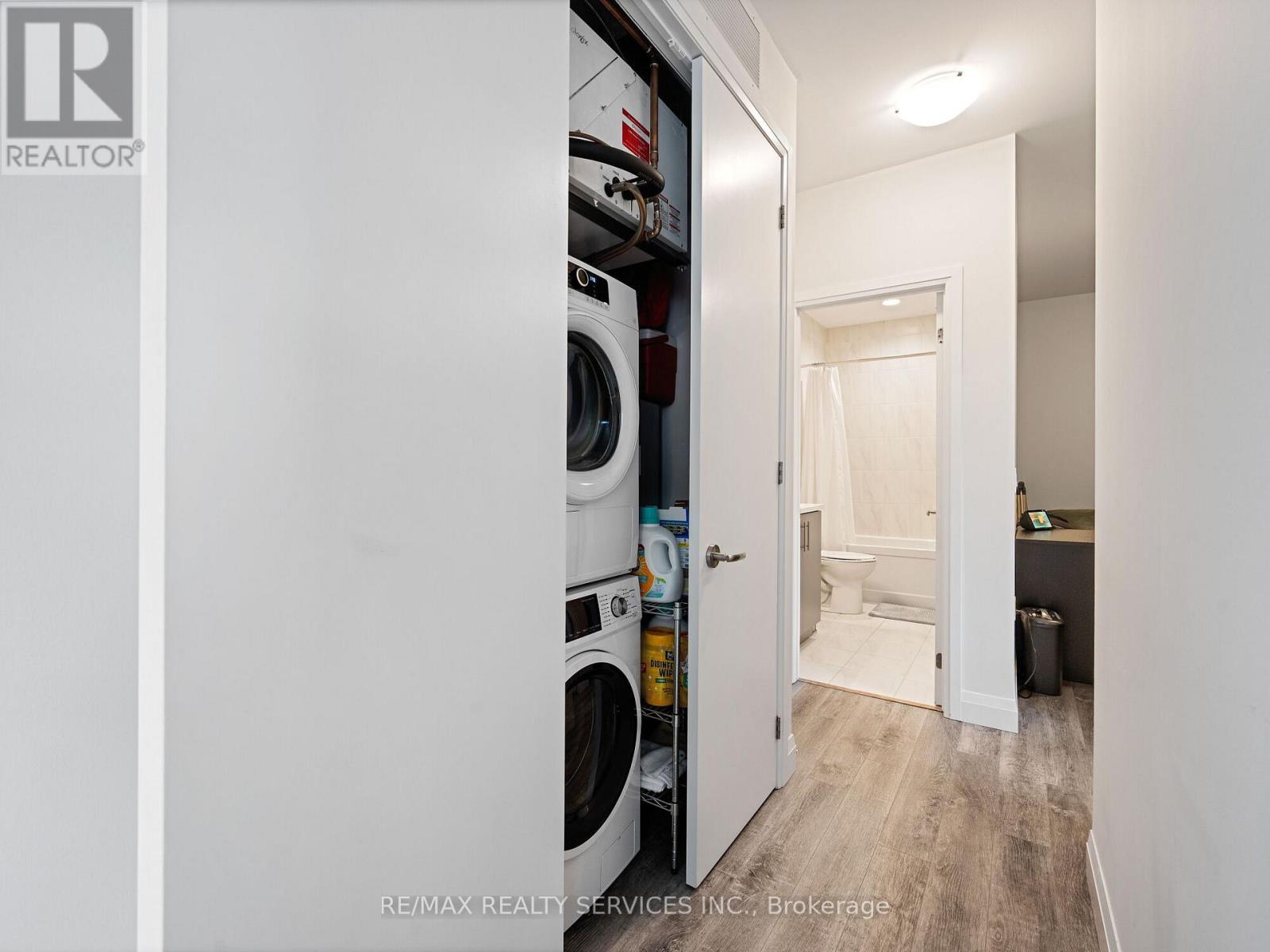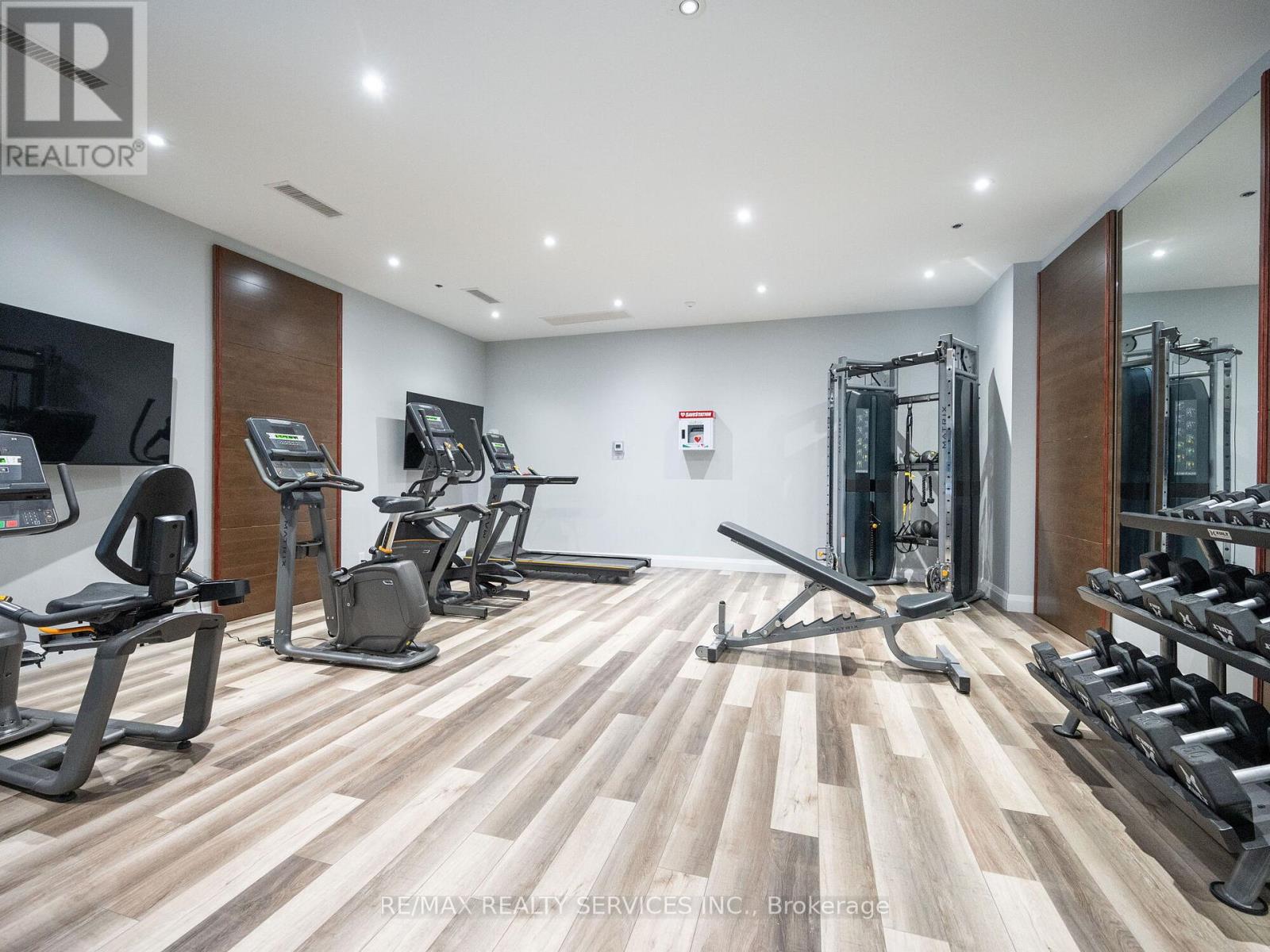416 - 1 Redfern Avenue Hamilton, Ontario L9C 0E6
$519,888Maintenance, Heat, Parking
$322.36 Monthly
Maintenance, Heat, Parking
$322.36 MonthlyWelcome to this gorgeous 1+1 bedroom, 1 bathroom unit boasting over 700 sq. ft. of elegant modern living space, with low condo fees at in the prestigious Mountview area of Hamilton at Scenic Trails Condo. The open-concept layout that has a walk-out balcony showcases a sleek kitchen with stainless steel appliances, and modern backsplash, and laminate flooring throughout. The cozy living area is perfect for relaxation, while the versatile den offers the ideal space for a guest room or home office. Residents enjoy upscale amenities, including beautifully landscaped courtyards with fire and water features, a media room, a fitness center, and The Cavea unique gathering space with a fireplace, wine fridge, and games room. Additional conveniences include underground parking and so much more. Dont miss out on this exceptional property! **EXTRAS** Close to parks, scenic trails, and major highways, easy access to Ancaster Meadowlands, Costco, HSC, Highway 403, and The Linc. Offering both luxury and convenience, this vibrant community is the perfect place to call home. (id:24801)
Property Details
| MLS® Number | X11931490 |
| Property Type | Single Family |
| Community Name | Mountview |
| Community Features | Pet Restrictions |
| Features | Balcony, In Suite Laundry |
| Parking Space Total | 1 |
Building
| Bathroom Total | 1 |
| Bedrooms Above Ground | 1 |
| Bedrooms Below Ground | 1 |
| Bedrooms Total | 2 |
| Amenities | Recreation Centre, Exercise Centre, Party Room, Visitor Parking |
| Appliances | Window Coverings |
| Cooling Type | Central Air Conditioning |
| Exterior Finish | Brick |
| Flooring Type | Laminate |
| Heating Fuel | Natural Gas |
| Heating Type | Forced Air |
| Size Interior | 700 - 799 Ft2 |
| Type | Apartment |
Parking
| Underground |
Land
| Acreage | No |
Rooms
| Level | Type | Length | Width | Dimensions |
|---|---|---|---|---|
| Main Level | Living Room | 6.04 m | 2.16 m | 6.04 m x 2.16 m |
| Main Level | Dining Room | 6.04 m | 2.16 m | 6.04 m x 2.16 m |
| Main Level | Kitchen | 2.65 m | 2.59 m | 2.65 m x 2.59 m |
| Main Level | Primary Bedroom | 3.07 m | 3.05 m | 3.07 m x 3.05 m |
| Main Level | Den | 2.53 m | 2.19 m | 2.53 m x 2.19 m |
https://www.realtor.ca/real-estate/27820703/416-1-redfern-avenue-hamilton-mountview-mountview
Contact Us
Contact us for more information
Bryan Chana
Salesperson
295 Queen Street East
Brampton, Ontario L6W 3R1
(905) 456-1000
(905) 456-1924




































