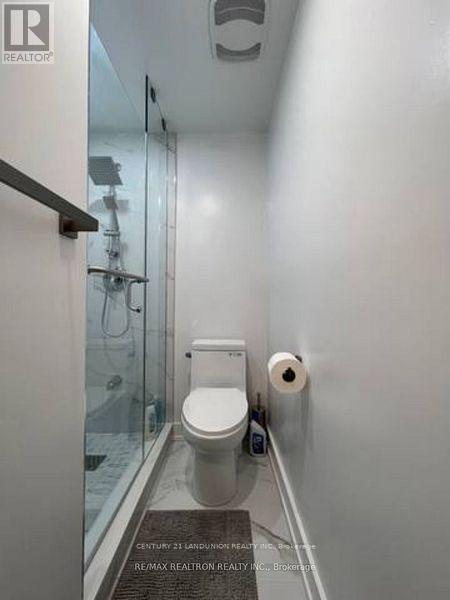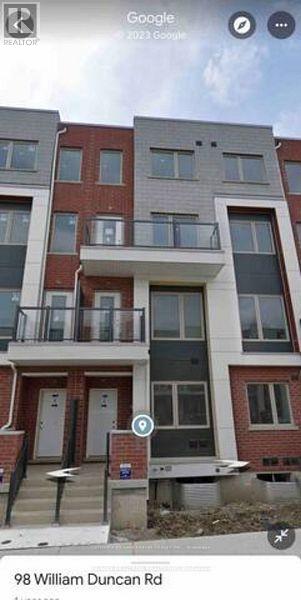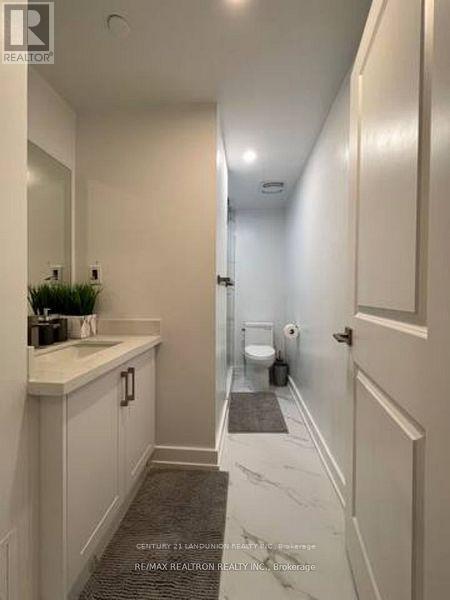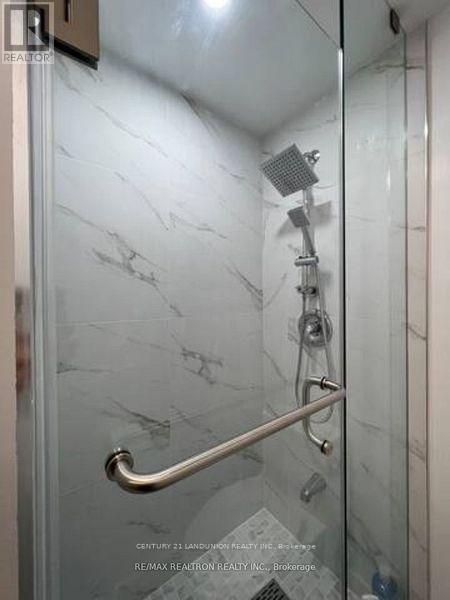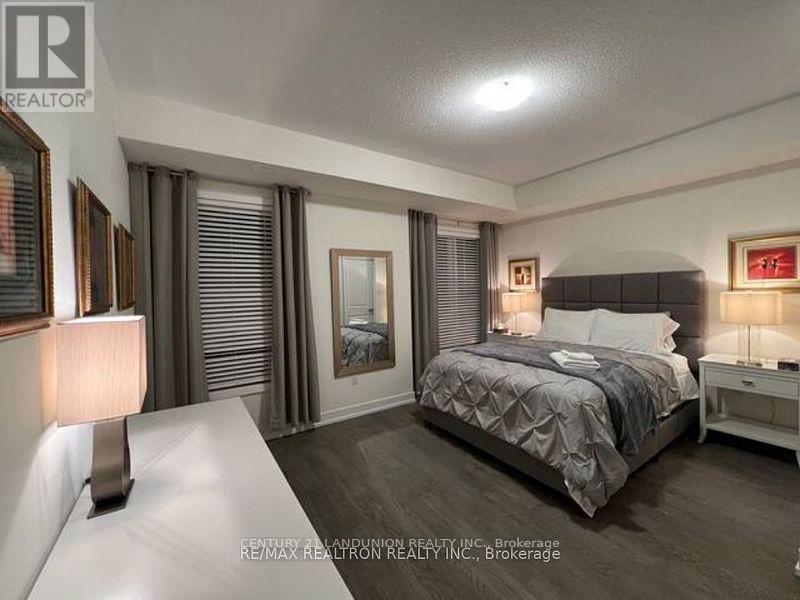98 William Duncan Road E Toronto, Ontario M3K 0C7
8 Bedroom
9 Bathroom
Central Air Conditioning
Forced Air
$1,399,000
Luxury freehold townhome with a private backyard & car garage, Fully finished Basement, This home has 6+2 bedrooms, 9 bathrooms, Each of the 8 bedrooms have 3-pc ensuite . 9ft ceilings throughout all 3 floors, All furniture included. Outstanding value! Conveniently located next to Downsview Park and all amenities, Suitable for large families and investors. (id:24801)
Property Details
| MLS® Number | W11931185 |
| Property Type | Single Family |
| Community Name | Downsview-Roding-CFB |
| Equipment Type | Water Heater, Furnace |
| Features | Carpet Free |
| Parking Space Total | 2 |
| Rental Equipment Type | Water Heater, Furnace |
Building
| Bathroom Total | 9 |
| Bedrooms Above Ground | 6 |
| Bedrooms Below Ground | 2 |
| Bedrooms Total | 8 |
| Age | 0 To 5 Years |
| Appliances | Dishwasher, Dryer, Furniture, Hood Fan, Stove, Washer, Window Coverings, Refrigerator |
| Basement Development | Other, See Remarks,finished |
| Basement Type | N/a (other, See Remarks), N/a (finished) |
| Construction Style Attachment | Attached |
| Cooling Type | Central Air Conditioning |
| Exterior Finish | Brick, Concrete |
| Foundation Type | Unknown |
| Half Bath Total | 1 |
| Heating Fuel | Natural Gas |
| Heating Type | Forced Air |
| Stories Total | 3 |
| Type | Row / Townhouse |
| Utility Water | Municipal Water |
Parking
| Detached Garage | |
| Garage |
Land
| Acreage | No |
| Sewer | Sanitary Sewer |
| Size Depth | 90 Ft |
| Size Frontage | 15 Ft ,9 In |
| Size Irregular | 15.75 X 90 Ft |
| Size Total Text | 15.75 X 90 Ft |
Rooms
| Level | Type | Length | Width | Dimensions |
|---|---|---|---|---|
| Second Level | Bedroom | 4.57 m | 3.99 m | 4.57 m x 3.99 m |
| Second Level | Bedroom 2 | 4.3 m | 3.68 m | 4.3 m x 3.68 m |
| Third Level | Bedroom 3 | 4.57 m | 3.99 m | 4.57 m x 3.99 m |
| Third Level | Bedroom 4 | 4.3 m | 3.68 m | 4.3 m x 3.68 m |
| Basement | Bedroom | 4.3 m | 3 m | 4.3 m x 3 m |
| Basement | Bedroom | 4 m | 3.68 m | 4 m x 3.68 m |
| Main Level | Kitchen | 5.7 m | 3.5 m | 5.7 m x 3.5 m |
| Main Level | Living Room | 3.9 m | 3.26 m | 3.9 m x 3.26 m |
| Upper Level | Bedroom 5 | 4.57 m | 3.99 m | 4.57 m x 3.99 m |
| Upper Level | Bathroom | 4.3 m | 3.68 m | 4.3 m x 3.68 m |
Utilities
| Cable | Installed |
| Electricity | Installed |
| Sewer | Installed |
Contact Us
Contact us for more information
Selena Zhang
Broker
Century 21 Landunion Realty Inc.
7050 Woodbine Ave Unit 106
Markham, Ontario L3R 4G8
7050 Woodbine Ave Unit 106
Markham, Ontario L3R 4G8
(905) 475-8807
(905) 475-8806



