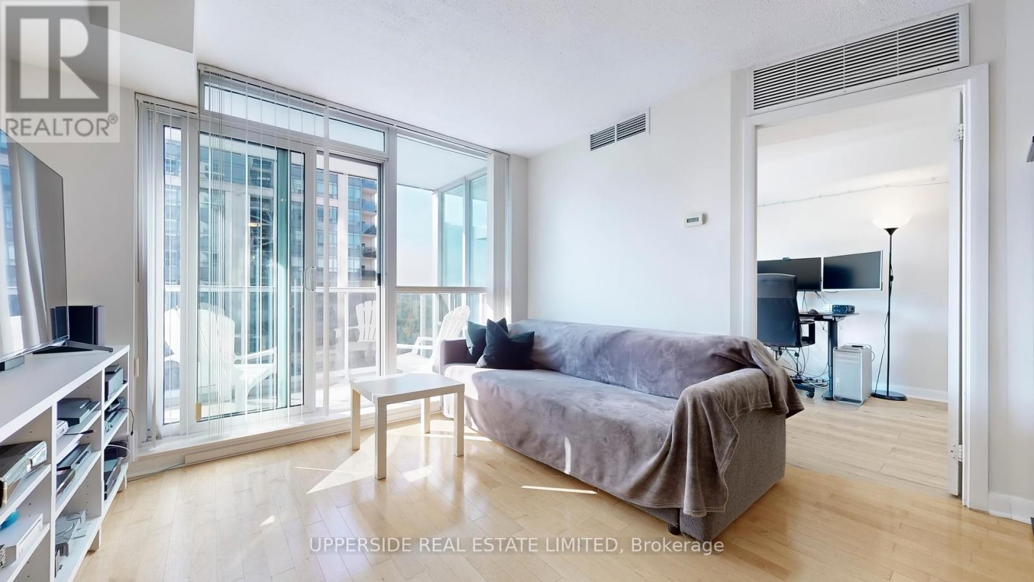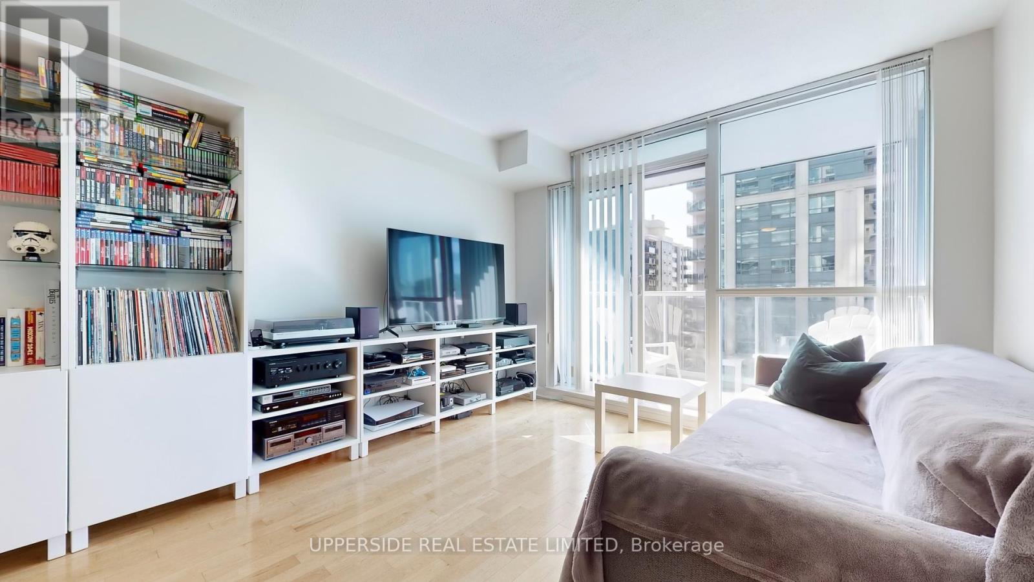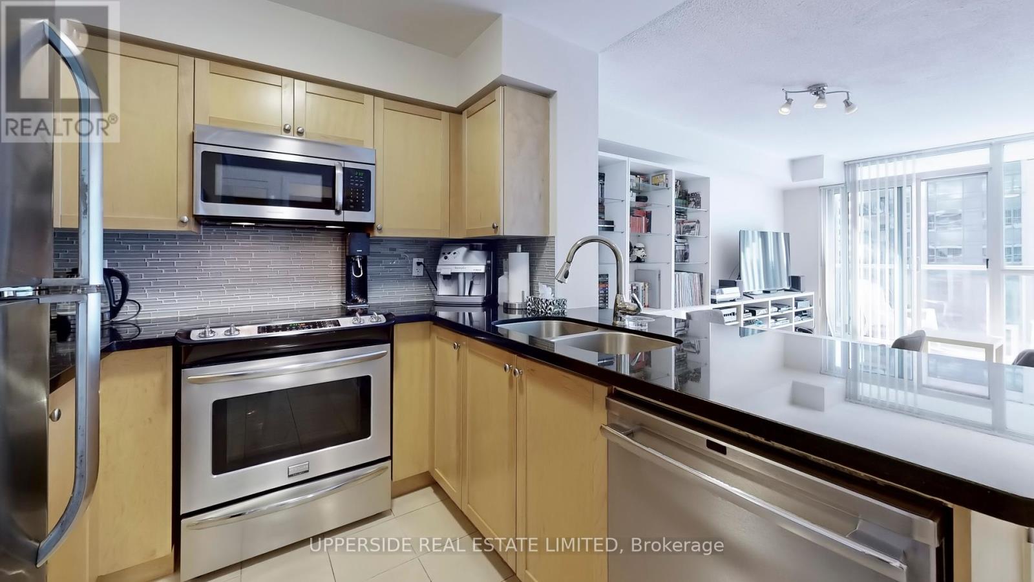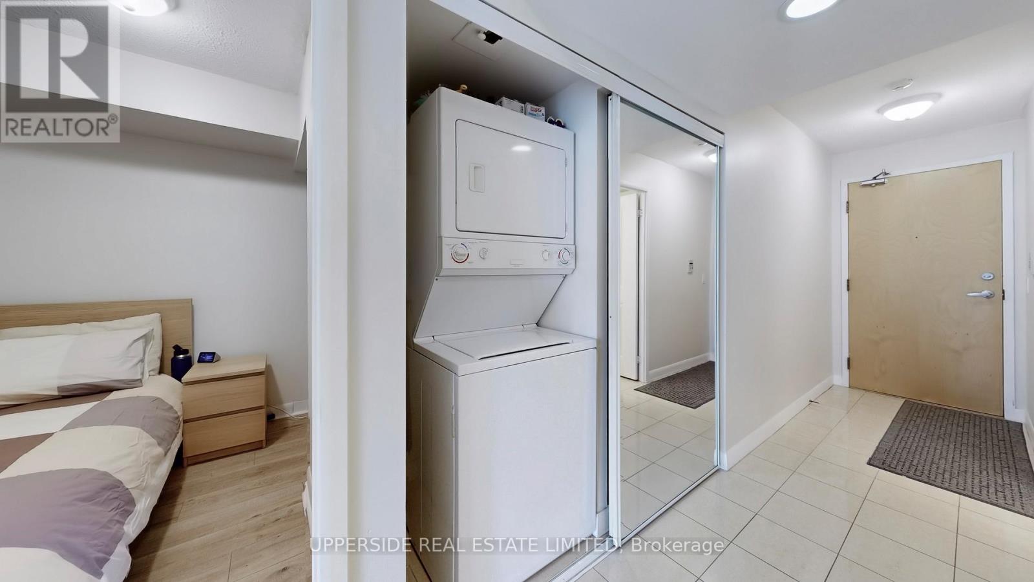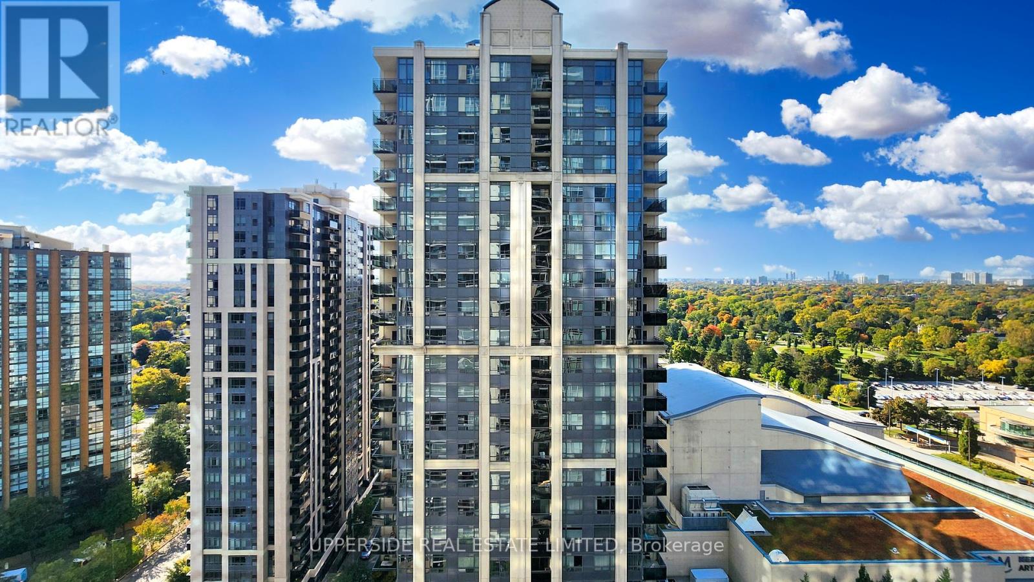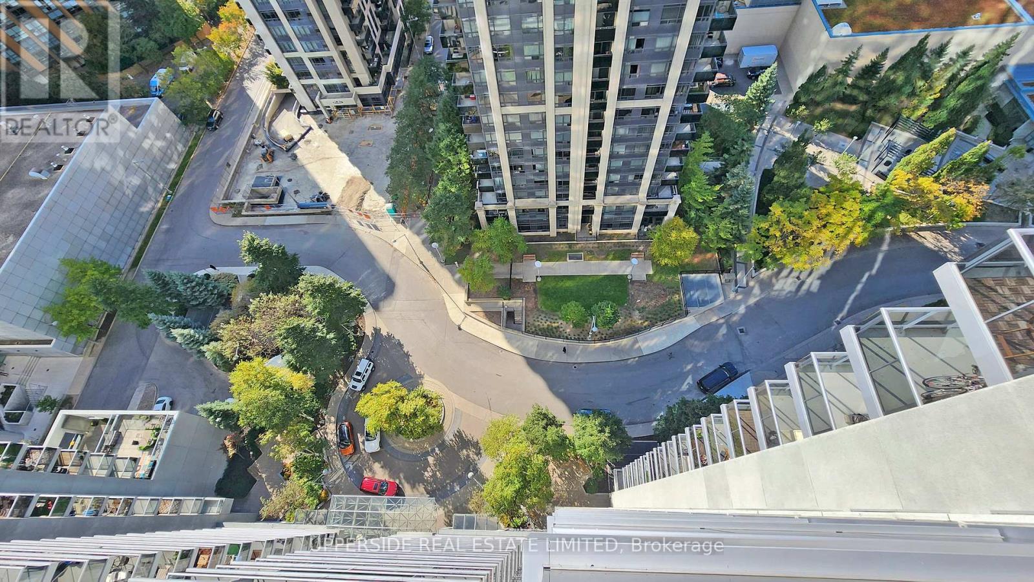2507 - 4978 Yonge Street Toronto, Ontario M2N 7G8
$599,000Maintenance, Water, Insurance, Parking
$658.86 Monthly
Maintenance, Water, Insurance, Parking
$658.86 MonthlyWelcome To The Luxurious Ultima North Tower! This Oversized 700+ Sqft 1+Den Condo With An Unobstructed West Facing View Is One Not To Miss! The Den Is Perfect As A Home Office Space or Can Be Used As A Second Bedroom! This Turn-Key Apartment Has Been Cared For And Beautifully Renovated, Ready For You To Move In! Ultima North Has All Ameneties You Can Wish For Incl. Indoor Pool, Gym, Sauna, Guest Suites, Party Room, & Much More! There Is Direct Underground Access To The TTC, Perfect For Subway Commuters! The Location Can't Be Beat With Grocery Stores, Fitness Centers Like Goodlife & LA Fitness, Restaurants, Pubs, And Much More All Within A Few Steps! **** EXTRAS **** Perfect built in 2005 by Menkes,has direct entrance to the subway station.. Ultima at Broadway North Tower Corporation not aware of Kitec plumbing causing or contributing to any premature pipe failure in the building. (id:24801)
Property Details
| MLS® Number | C11931854 |
| Property Type | Single Family |
| Community Name | Lansing-Westgate |
| Amenities Near By | Public Transit, Schools |
| Community Features | Pet Restrictions, Community Centre |
| Features | Flat Site, Balcony, In Suite Laundry |
| Parking Space Total | 1 |
| Pool Type | Indoor Pool |
Building
| Bathroom Total | 1 |
| Bedrooms Above Ground | 1 |
| Bedrooms Below Ground | 1 |
| Bedrooms Total | 2 |
| Amenities | Exercise Centre, Security/concierge, Party Room, Sauna, Storage - Locker |
| Cooling Type | Central Air Conditioning |
| Exterior Finish | Brick, Concrete |
| Fire Protection | Alarm System, Security Guard, Smoke Detectors, Security System |
| Flooring Type | Hardwood, Laminate |
| Heating Fuel | Natural Gas |
| Heating Type | Forced Air |
| Size Interior | 700 - 799 Ft2 |
| Type | Apartment |
Parking
| Underground |
Land
| Acreage | No |
| Land Amenities | Public Transit, Schools |
Rooms
| Level | Type | Length | Width | Dimensions |
|---|---|---|---|---|
| Flat | Kitchen | 2.45 m | 2.45 m | 2.45 m x 2.45 m |
| Flat | Dining Room | 4.9 m | 3.3 m | 4.9 m x 3.3 m |
| Flat | Living Room | 4.9 m | 3.3 m | 4.9 m x 3.3 m |
| Flat | Primary Bedroom | 2.75 m | 3.9 m | 2.75 m x 3.9 m |
| Flat | Den | 2.45 m | 2.2 m | 2.45 m x 2.2 m |
Contact Us
Contact us for more information
Artem Arinkin
Broker
www.propertygta.com/
https//www.facebook.com/artem.arinkin/
7900 Bathurst St #106
Thornhill, Ontario L4J 0B8
(905) 597-9333
(905) 597-7677
www.uppersiderealestate.com/





