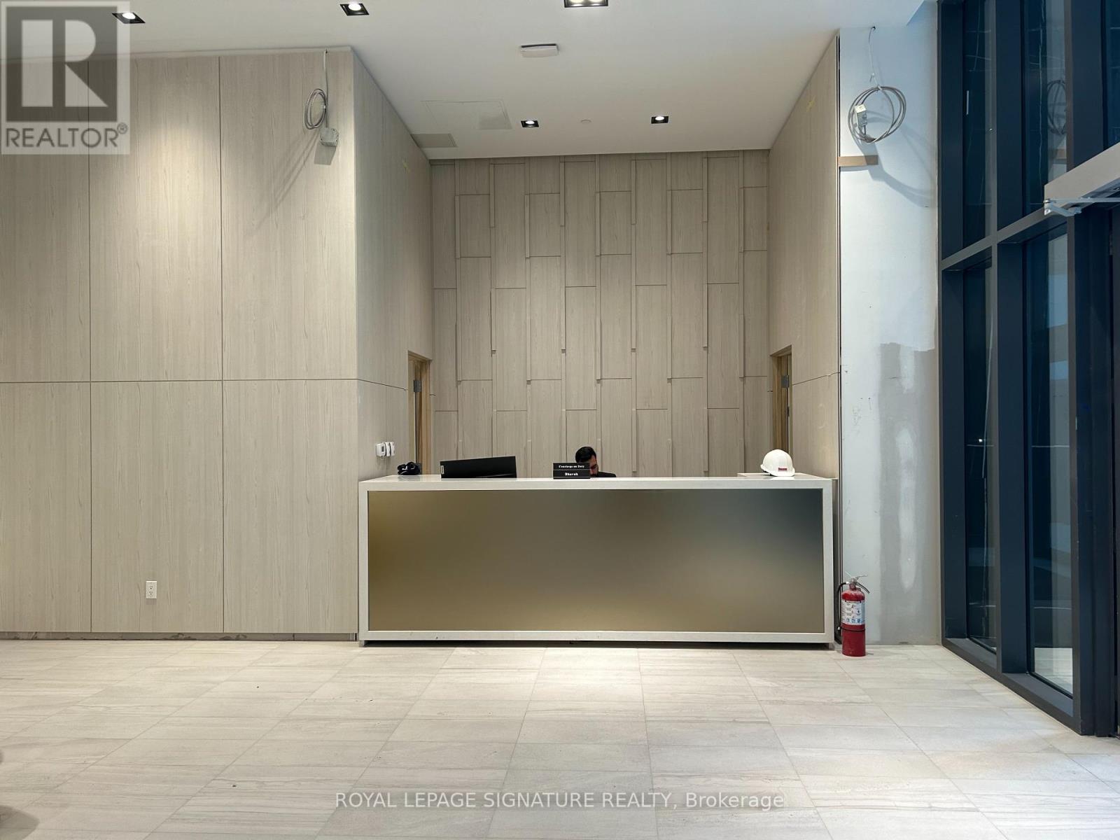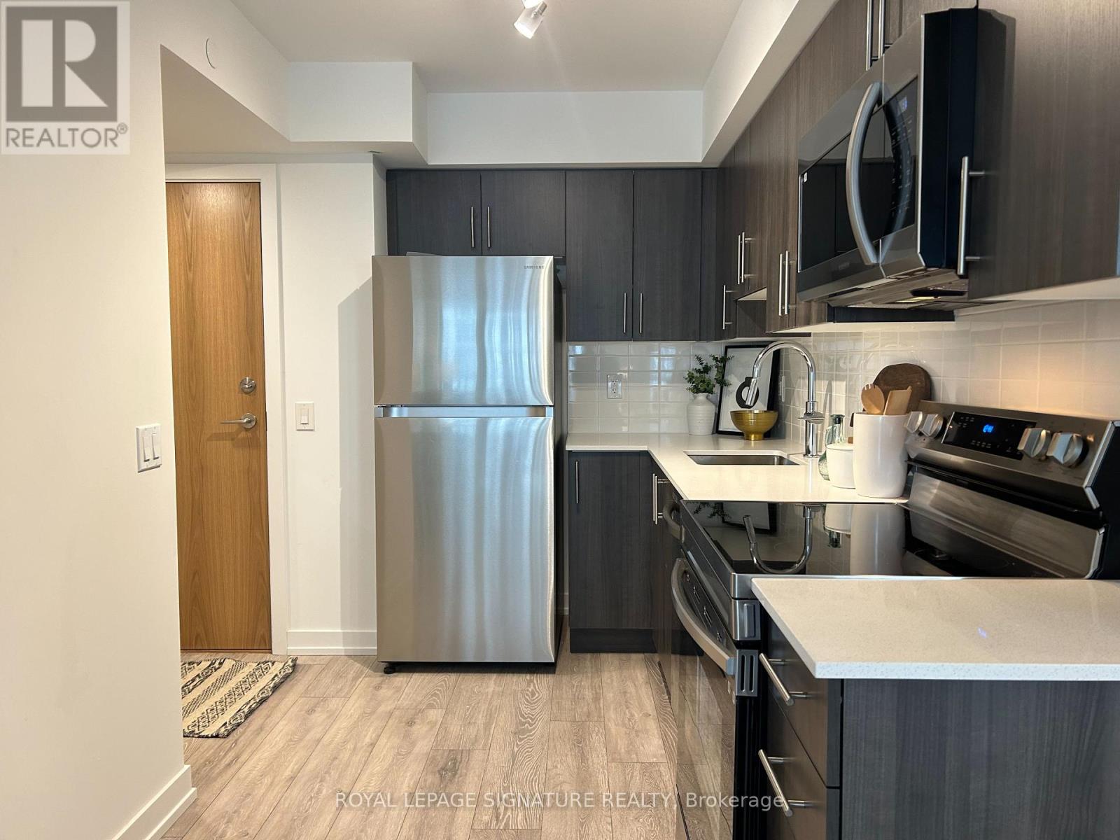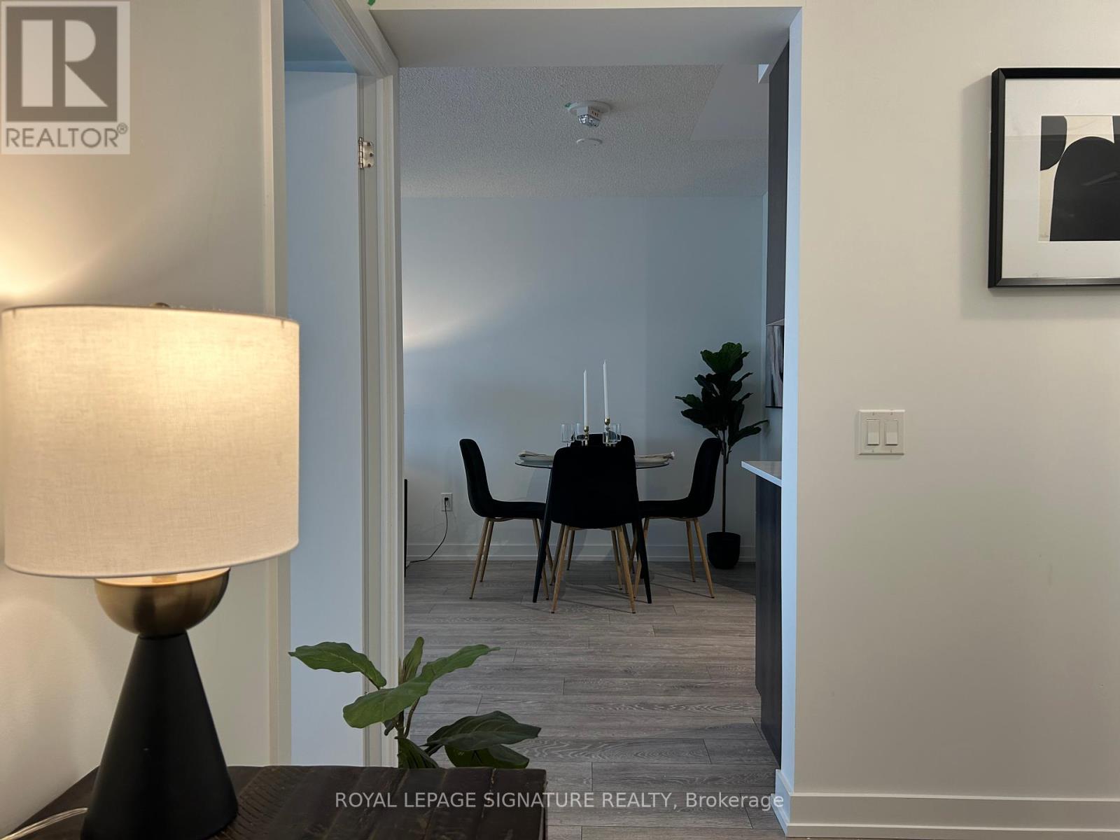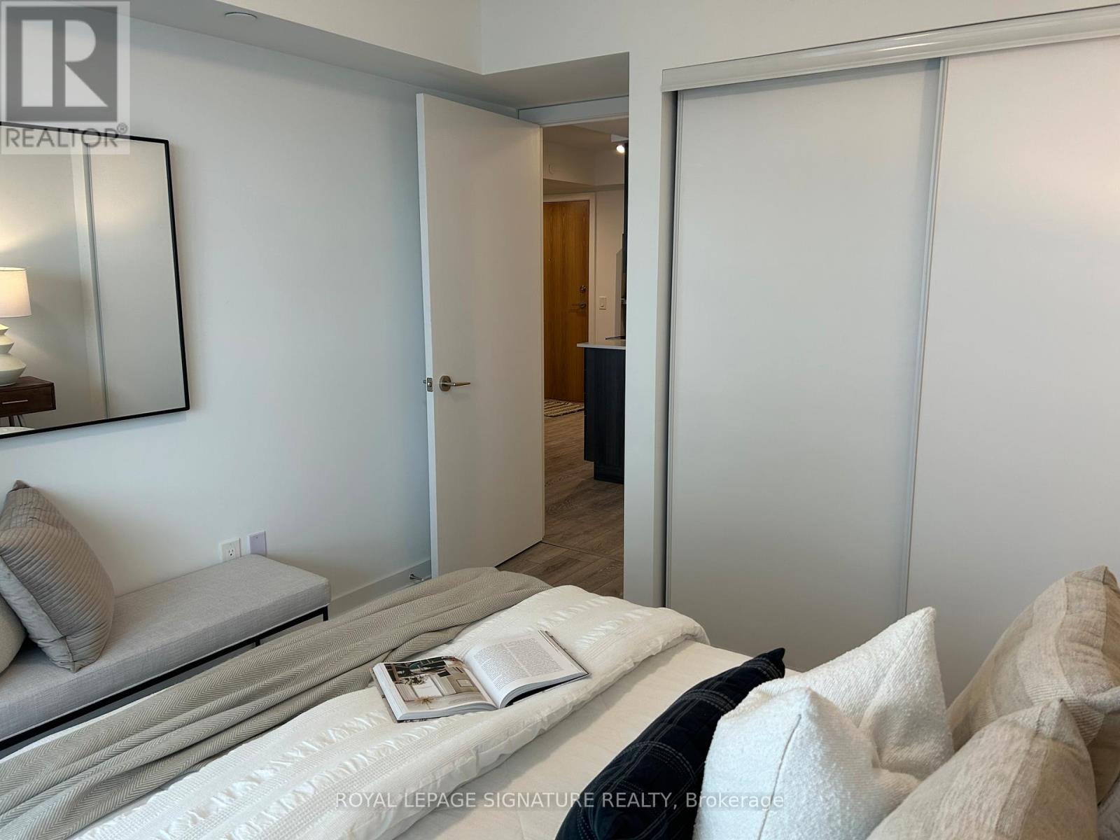1006 - 1455 Celebration Drive Pickering, Ontario L1W 1L8
$2,400 Monthly
Parking Included! Presenting Universal City Tower 2, The Pinnacle Premier Condominium Development In Pickering. This One-Bed + Den Unit Offers A Vibrant And Luxurious Lifestyle. Step Onto The Expansive Balcony For A Breath Of Fresh Air And Delightful Views Of The Lake. This Suite Features Upgraded Finishes Such As Stone Counters, A Beautiful Backsplash, Stainless Steel Appliances, Laminate Floors Throughout Dining / Living / Bedroom, En-suite Washer/Dryer, And Oversized Windows That Fill The Space With Natural Light. Enjoy The Unbeatable Location Just Steps Away From The Go Station, Where Trains Run Every Half Hour For A Quick Commute To Union Station In Under 30 MinutesMaking It An Ideal Choice For Young Professionals. As You Enter The Sleek Lobby With Impressive Vaulted Ceilings, A 24-hour Concierge Warmly Welcomes You. Moreover, This Condominium Is Conveniently Located Just A 5-Minute Drive To The Pickering Casino Resort. Welcome To Universal City Tower 2! (id:24801)
Property Details
| MLS® Number | E11931291 |
| Property Type | Single Family |
| Community Name | Bay Ridges |
| Amenities Near By | Beach, Hospital, Park, Public Transit, Schools |
| Community Features | Pets Not Allowed |
| Features | Balcony |
| Parking Space Total | 1 |
Building
| Bathroom Total | 1 |
| Bedrooms Above Ground | 1 |
| Bedrooms Below Ground | 1 |
| Bedrooms Total | 2 |
| Amenities | Security/concierge, Visitor Parking |
| Cooling Type | Central Air Conditioning |
| Exterior Finish | Brick |
| Flooring Type | Laminate |
| Heating Fuel | Natural Gas |
| Heating Type | Forced Air |
| Size Interior | 500 - 599 Ft2 |
| Type | Apartment |
Parking
| Underground |
Land
| Acreage | No |
| Land Amenities | Beach, Hospital, Park, Public Transit, Schools |
Rooms
| Level | Type | Length | Width | Dimensions |
|---|---|---|---|---|
| Main Level | Kitchen | 7.92 m | 3.03 m | 7.92 m x 3.03 m |
| Main Level | Living Room | 7.92 m | 3.03 m | 7.92 m x 3.03 m |
| Main Level | Dining Room | 7.92 m | 3.03 m | 7.92 m x 3.03 m |
| Main Level | Primary Bedroom | 3.04 m | 3.04 m | 3.04 m x 3.04 m |
| Main Level | Den | 1.8 m | 1.8 m | 1.8 m x 1.8 m |
Contact Us
Contact us for more information
Trevor Christian Nicolle
Broker
www.trevornicolle.com/
www.linkedin.com/in/trevor-nicolle-63077882/
8 Sampson Mews Suite 201 The Shops At Don Mills
Toronto, Ontario M3C 0H5
(416) 443-0300
(416) 443-8619











































