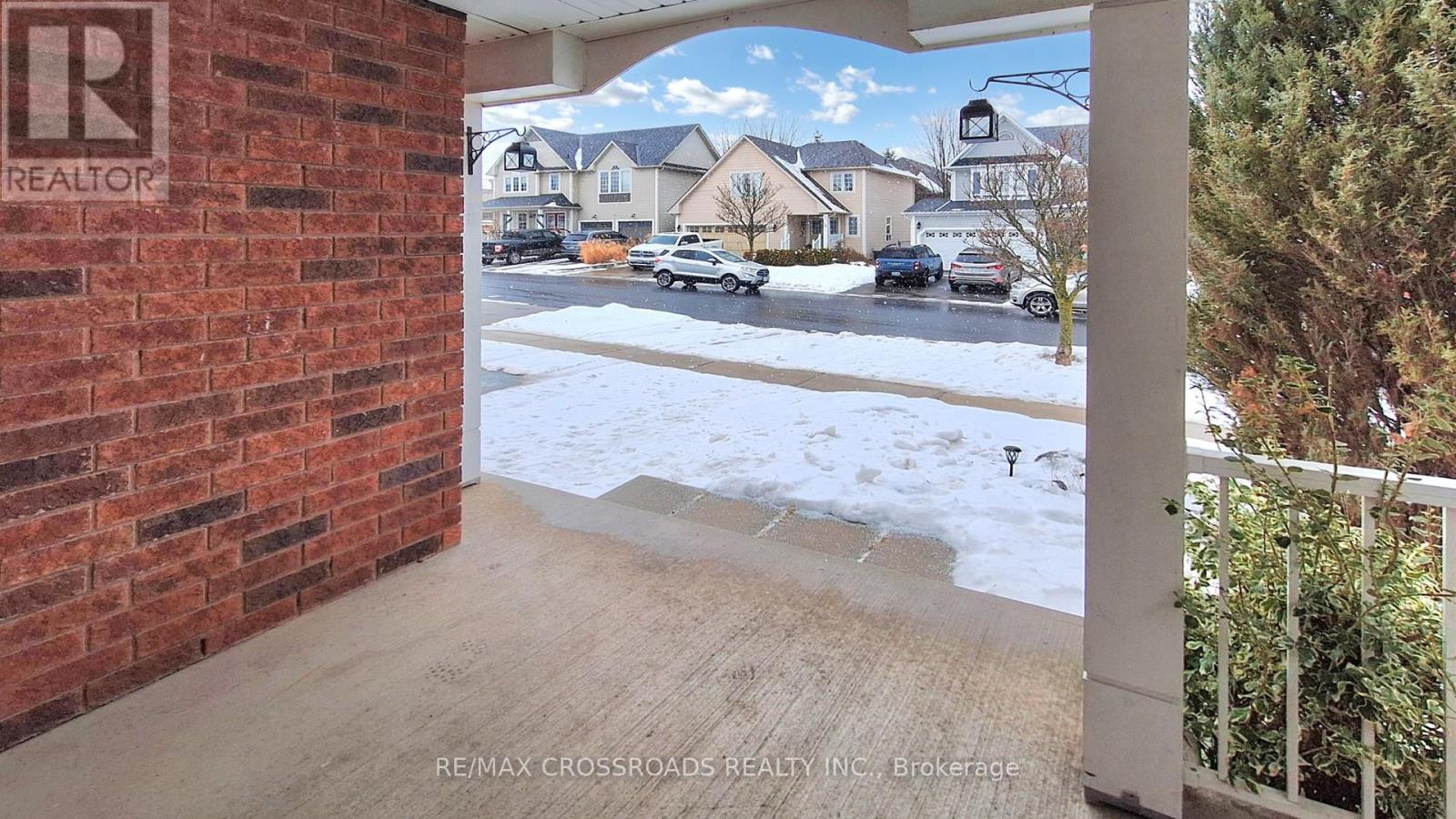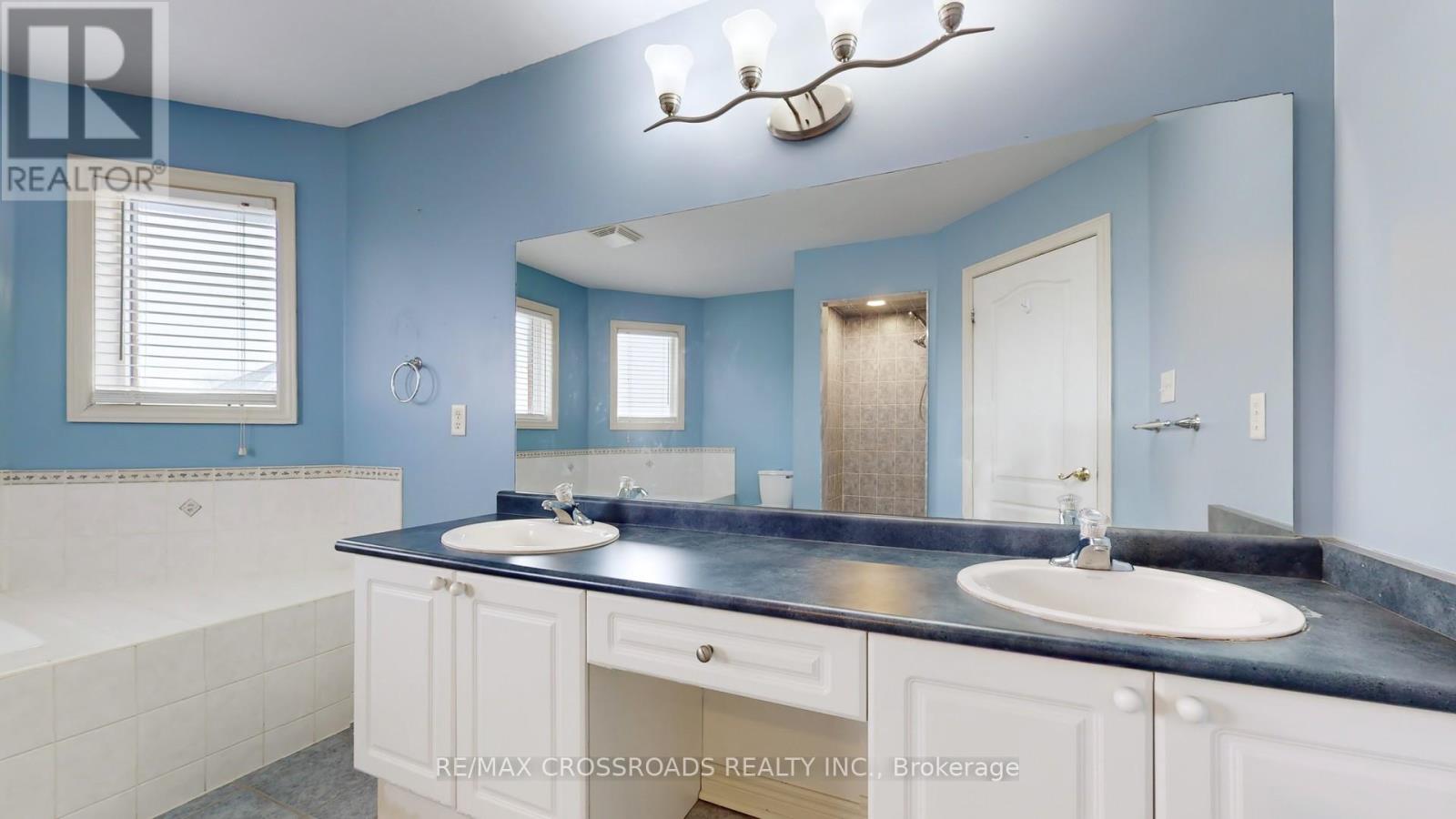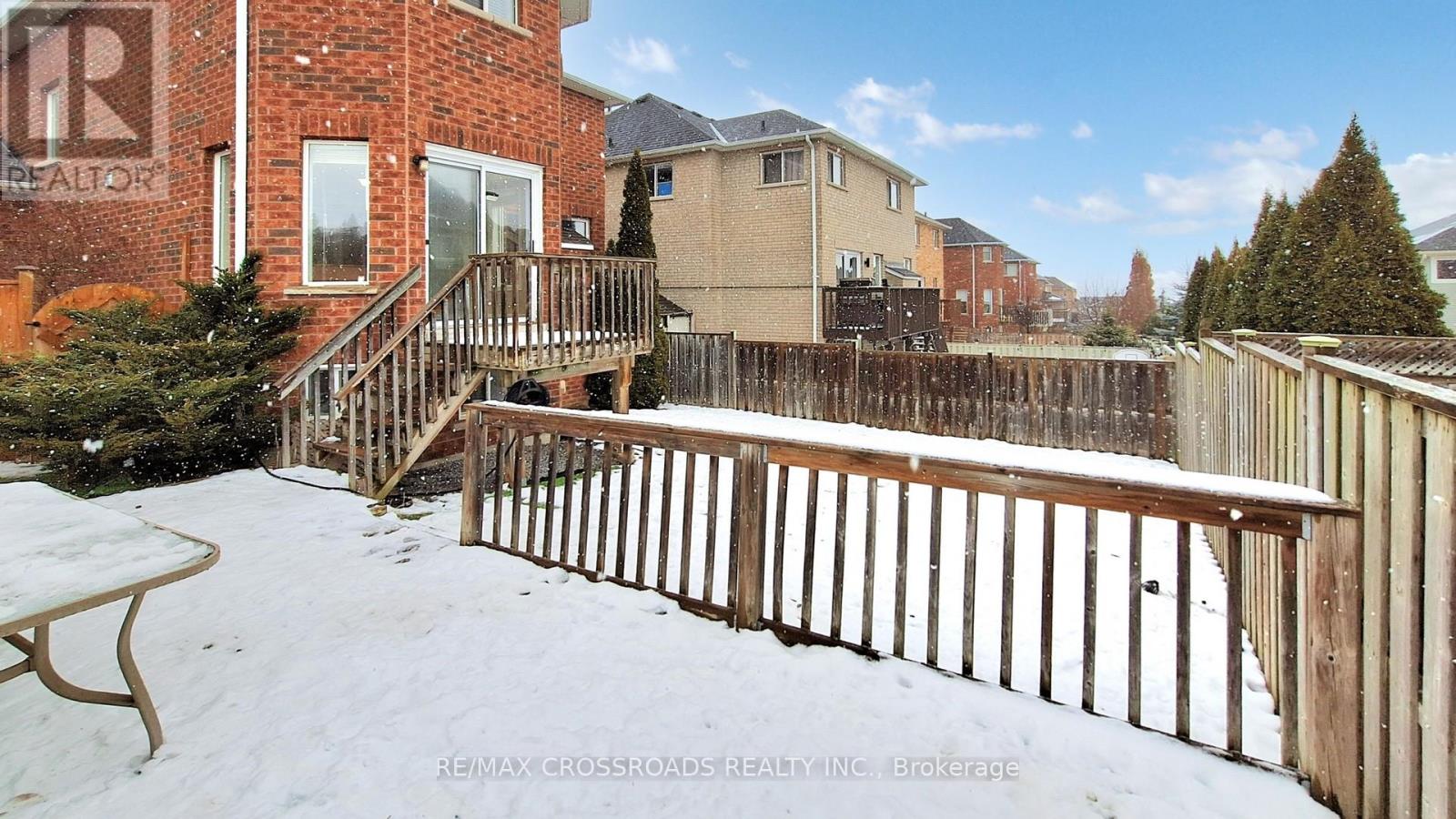37 Ian Drive Georgina, Ontario L4P 4G9
$958,000
Charming Detached 3 Bdrm home on Quiet street near Cook's Bay. Access to New 404 Extension & Go In Minutes. Features Incl. Hrdwd On Main floor, Gas Fireplace,. Spacious Kitchen w/o to sundeck . Direct Access To 2 Car Garage From Hall way .Bright Master Br With 5 Ensuite. Berber Carpeting In All Bdrm. Finished Bsmt Incl. Wet Bar (Sink & Mini Fridge), 2 Pc Bath & Loads Of Rm For Storage. Walk up to private backyard. Laundry On 2nd. Landscaped Backyard With w/o sundeck and Detached sundeck Schools Close By. Easy access to 404. Walking distance to Cook's Bay and Young's Harbour Park/ Miami Beach! Move in for Enjoyment or for investment! **** EXTRAS **** S/S App Including: Gas burner, fridge, microwave, B/I dishwasher, all elf's, all window coverings, garage door openers &remotes (id:24801)
Open House
This property has open houses!
2:00 pm
Ends at:4:00 pm
Property Details
| MLS® Number | N11931284 |
| Property Type | Single Family |
| Community Name | Keswick South |
| Amenities Near By | Place Of Worship, Schools |
| Equipment Type | Water Heater - Gas |
| Features | Cul-de-sac |
| Parking Space Total | 4 |
| Rental Equipment Type | Water Heater - Gas |
| Structure | Porch |
Building
| Bathroom Total | 4 |
| Bedrooms Above Ground | 3 |
| Bedrooms Total | 3 |
| Appliances | Water Purifier, Water Softener |
| Basement Development | Finished |
| Basement Type | N/a (finished) |
| Construction Style Attachment | Detached |
| Cooling Type | Central Air Conditioning |
| Exterior Finish | Brick |
| Fireplace Present | Yes |
| Flooring Type | Hardwood, Ceramic, Carpeted |
| Foundation Type | Concrete |
| Half Bath Total | 2 |
| Heating Fuel | Natural Gas |
| Heating Type | Forced Air |
| Stories Total | 2 |
| Size Interior | 1,500 - 2,000 Ft2 |
| Type | House |
| Utility Water | Municipal Water |
Parking
| Garage |
Land
| Acreage | No |
| Fence Type | Fenced Yard |
| Land Amenities | Place Of Worship, Schools |
| Sewer | Sanitary Sewer |
| Size Depth | 88 Ft ,7 In |
| Size Frontage | 40 Ft |
| Size Irregular | 40 X 88.6 Ft |
| Size Total Text | 40 X 88.6 Ft|under 1/2 Acre |
| Surface Water | Lake/pond |
| Zoning Description | Residential |
Rooms
| Level | Type | Length | Width | Dimensions |
|---|---|---|---|---|
| Second Level | Primary Bedroom | 4.65 m | 4.65 m | 4.65 m x 4.65 m |
| Second Level | Bedroom 2 | 3.53 m | 3.4 m | 3.53 m x 3.4 m |
| Second Level | Bedroom 3 | 3.36 m | 3.02 m | 3.36 m x 3.02 m |
| Basement | Family Room | 6.7 m | 6 m | 6.7 m x 6 m |
| Main Level | Living Room | 3.6 m | 3.3 m | 3.6 m x 3.3 m |
| Main Level | Dining Room | 3.3 m | 3.2 m | 3.3 m x 3.2 m |
| Main Level | Kitchen | 3.4 m | 3 m | 3.4 m x 3 m |
| Main Level | Eating Area | 3.3 m | 2.9 m | 3.3 m x 2.9 m |
Utilities
| Sewer | Installed |
https://www.realtor.ca/real-estate/27820281/37-ian-drive-georgina-keswick-south-keswick-south
Contact Us
Contact us for more information
Baili Linda Niu
Broker
www.quickmls.ca/
208 - 8901 Woodbine Ave
Markham, Ontario L3R 9Y4
(905) 305-0505
(905) 305-0506
www.remaxcrossroads.ca/
Xiaodong Yang
Salesperson
208 - 8901 Woodbine Ave
Markham, Ontario L3R 9Y4
(905) 305-0505
(905) 305-0506
www.remaxcrossroads.ca/


































