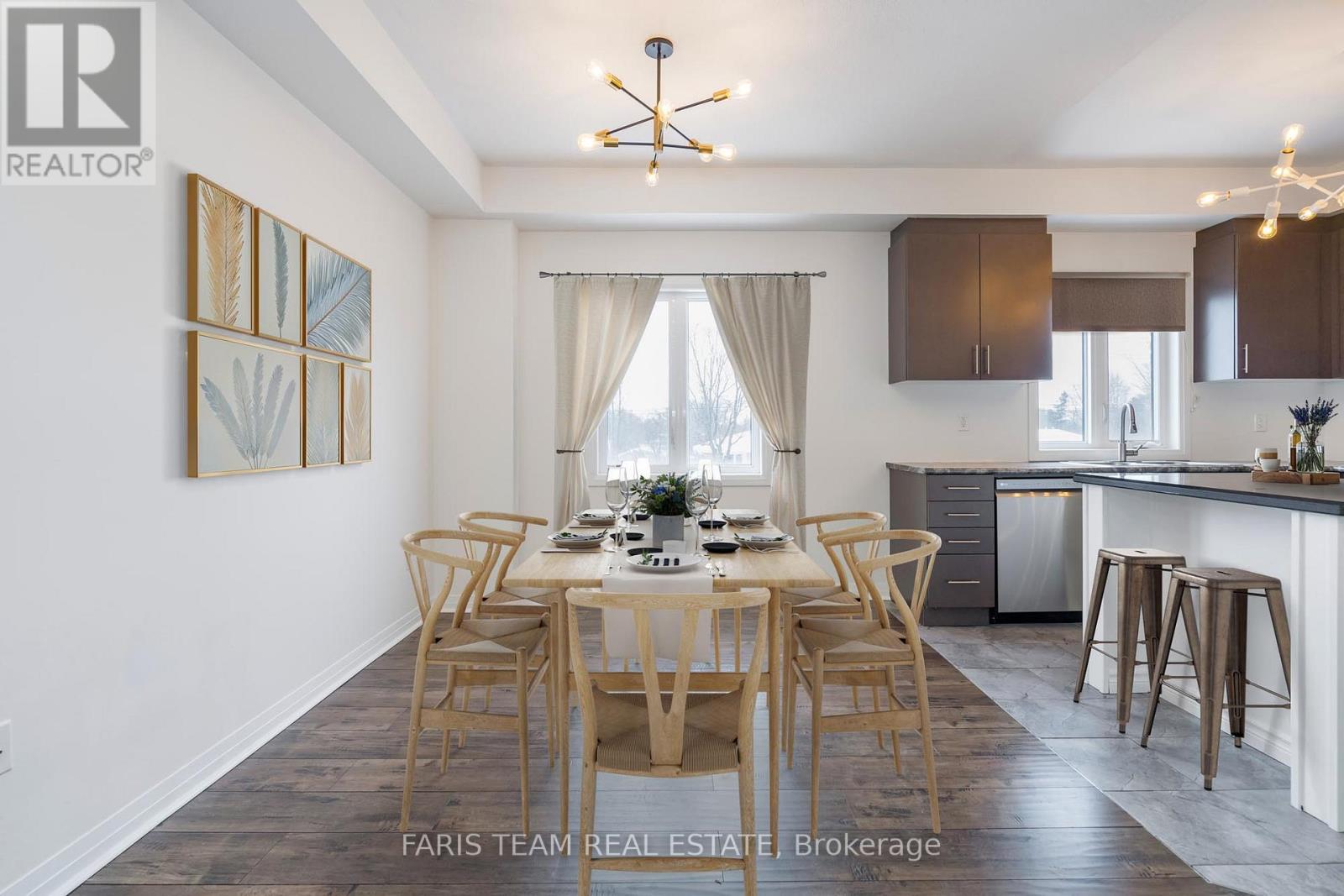23 Bedford Estates Crescent Barrie, Ontario L4N 9K5
$749,999Maintenance, Parcel of Tied Land
$90 Monthly
Maintenance, Parcel of Tied Land
$90 MonthlyTop 5 Reasons You Will Love This Home: 1) Bright and airy main level complete with an open-concept design enhanced by tall 9' ceilings and stylish hand-scraped laminate flooring, creating a modern and inviting living space 2) Versatile walkout basement featuring a full 3-piece bathroom, delivering endless possibilities, from an in-law suite to a private guest retreat or additional living space for the family to enjoy 3) Chef's kitchen designed for both function and style, boasting ample storage, a sleek granite island, and seamless sightlines to the cozy living room, ideal for entertaining with ease 4) Generously sized bedrooms providing comfort for the whole family, along with an upper level laundry room, adding to everyday efficiency 5) Fully fenced backyard showcasing a stone patio, ideal for entertaining or relaxing, all just minutes from scenic beaches, parks, schools, everyday amenities, and the Barrie South GO Station for easy commuting. 1,831 fin.sq.ft. Age 7. Visit our website for more detailed information. *Please note some images have been virtually staged to show the potential of the home. (id:24801)
Property Details
| MLS® Number | S11931299 |
| Property Type | Single Family |
| Community Name | Bayshore |
| Amenities Near By | Park, Public Transit, Schools |
| Parking Space Total | 3 |
Building
| Bathroom Total | 3 |
| Bedrooms Above Ground | 3 |
| Bedrooms Total | 3 |
| Appliances | Dishwasher, Dryer, Microwave, Refrigerator, Stove, Washer |
| Basement Development | Finished |
| Basement Features | Walk Out |
| Basement Type | Full (finished) |
| Construction Style Attachment | Detached |
| Cooling Type | Central Air Conditioning |
| Exterior Finish | Brick, Vinyl Siding |
| Flooring Type | Ceramic, Laminate, Vinyl |
| Foundation Type | Poured Concrete |
| Half Bath Total | 1 |
| Heating Fuel | Natural Gas |
| Heating Type | Forced Air |
| Stories Total | 2 |
| Size Interior | 1,100 - 1,500 Ft2 |
| Type | House |
| Utility Water | Municipal Water |
Parking
| Attached Garage |
Land
| Acreage | No |
| Fence Type | Fenced Yard |
| Land Amenities | Park, Public Transit, Schools |
| Sewer | Sanitary Sewer |
| Size Depth | 83 Ft ,6 In |
| Size Frontage | 30 Ft ,1 In |
| Size Irregular | 30.1 X 83.5 Ft |
| Size Total Text | 30.1 X 83.5 Ft|under 1/2 Acre |
| Zoning Description | R4 |
Rooms
| Level | Type | Length | Width | Dimensions |
|---|---|---|---|---|
| Second Level | Primary Bedroom | 4.12 m | 3.56 m | 4.12 m x 3.56 m |
| Second Level | Bedroom | 4.15 m | 2.39 m | 4.15 m x 2.39 m |
| Second Level | Bedroom | 3.47 m | 3.03 m | 3.47 m x 3.03 m |
| Second Level | Laundry Room | 2.28 m | 1.75 m | 2.28 m x 1.75 m |
| Basement | Recreational, Games Room | 6.58 m | 3.94 m | 6.58 m x 3.94 m |
| Basement | Office | 3.14 m | 2.15 m | 3.14 m x 2.15 m |
| Main Level | Kitchen | 3.05 m | 3.01 m | 3.05 m x 3.01 m |
| Main Level | Dining Room | 7.39 m | 3.91 m | 7.39 m x 3.91 m |
https://www.realtor.ca/real-estate/27820293/23-bedford-estates-crescent-barrie-bayshore-bayshore
Contact Us
Contact us for more information
Mark Faris
Broker
443 Bayview Drive
Barrie, Ontario L4N 8Y2
(705) 797-8485
(705) 797-8486
HTTP://www.FarisTeam.ca
Thomas Faris
Salesperson
443 Bayview Drive
Barrie, Ontario L4N 8Y2
(705) 797-8485
(705) 797-8486
HTTP://www.FarisTeam.ca


















