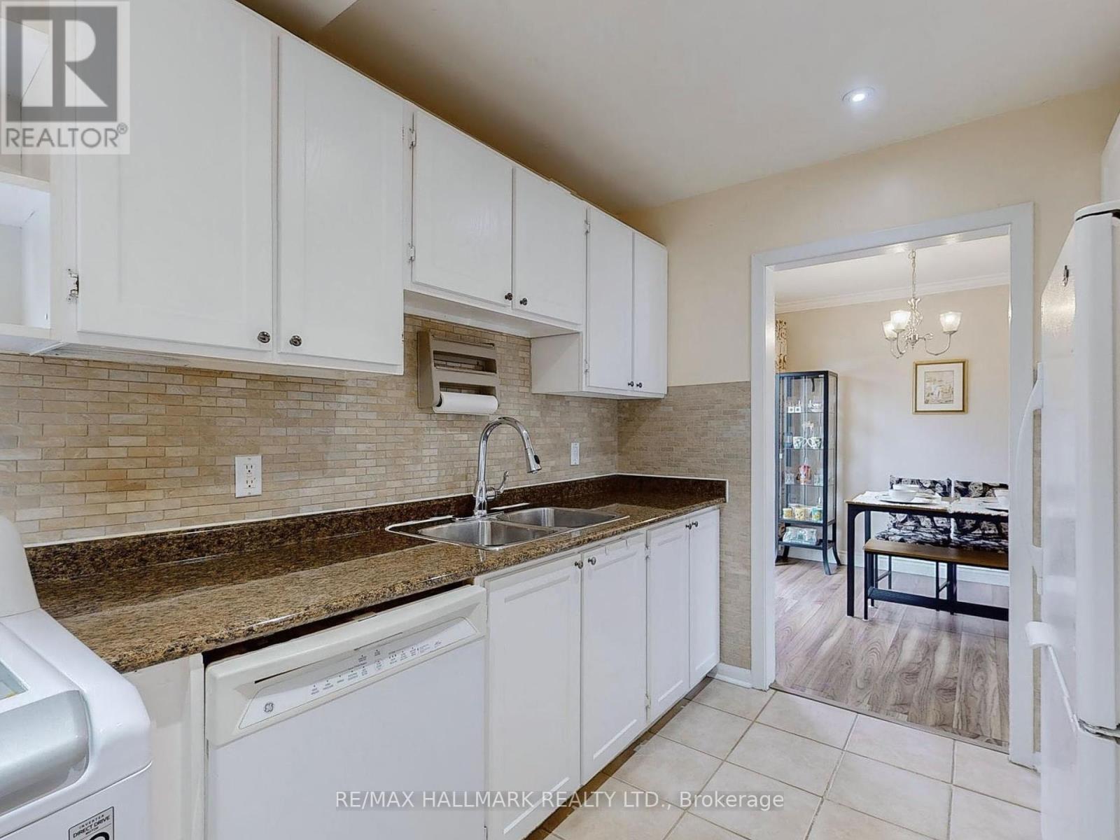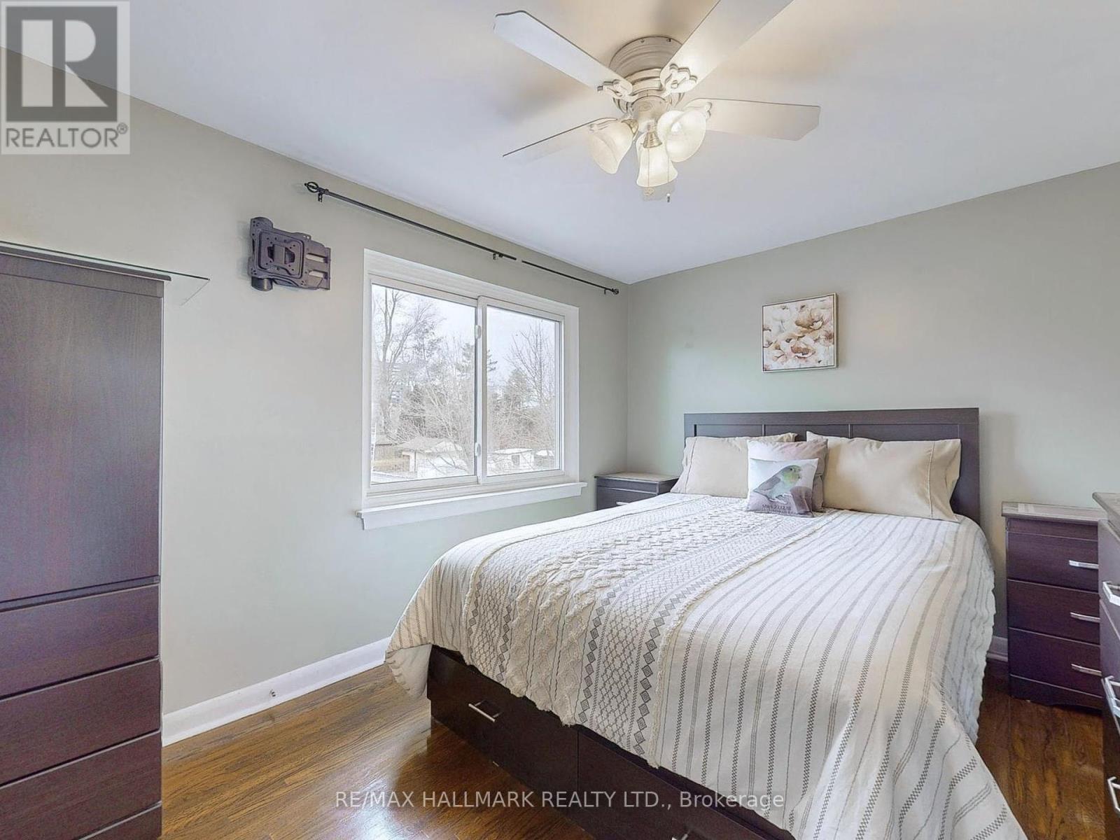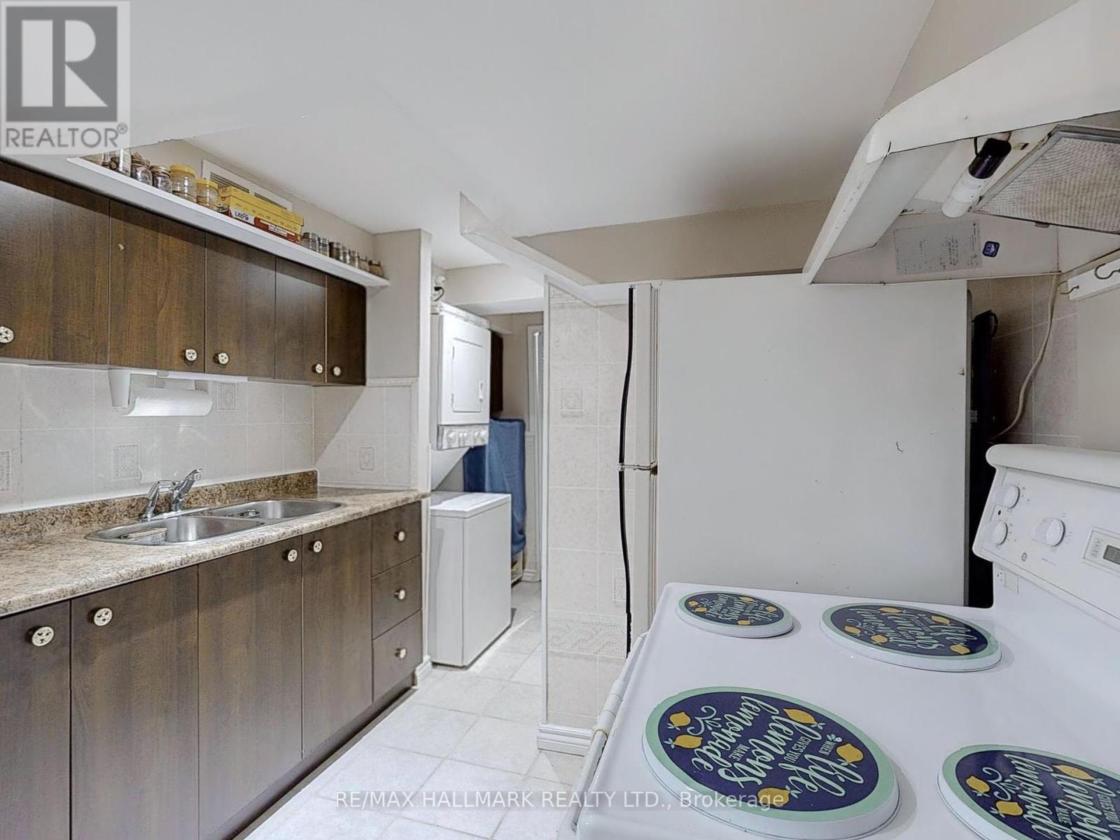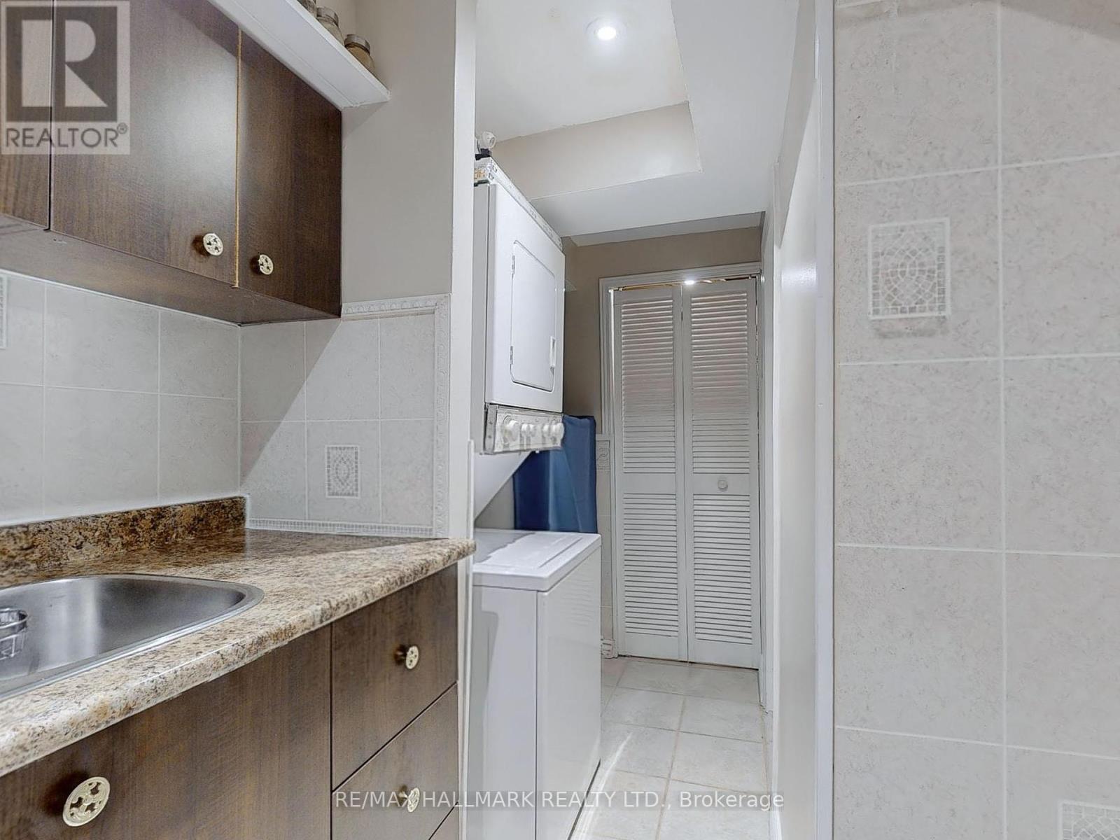116 Overture Road Toronto, Ontario M1E 2W4
$895,000
~ Welcome Home! Move-in Ready Semi-detached 2 storey home | 3+ 1 Bedroom Upgraded Family Home Nestled By The Ravine Is Right In The Heart Of Desirable West Hill | Featuring 2 Full Kitchens, 2 Laundry Areas & A Separate Entrance to the Basement | Perfectly Suited For Multi-generational Living Or Potential Rental income | Many Key Upgrades Include: Windows & Front Door (2015) | Driveway (2018) | Central Air (2020) | Deck (2021) | Garage Door (2021) | Washrooms (2017) & Shingles (2021) | This Home Is Close To Everything | 401, TTC & Guildwood Go Are All Just Minutes Away | Surrounded By Many Parks Including Morningside Park & Fabulous Walking Trails | Cornell Park Offers A Myriad Of Sport Options From Hockey To Basketball | Close To Top Rated Schools For Every Age Group Inc St. Martin de Porres Catholic, Golf Road Jr Public | Shopping, U Of T Scarborough, Centennial College, Pan Am Sports Center & A Shopping Mall Are All Just A Short Walk Away! | (id:24801)
Open House
This property has open houses!
2:00 pm
Ends at:4:00 pm
2:00 pm
Ends at:4:00 pm
Property Details
| MLS® Number | E11931439 |
| Property Type | Single Family |
| Community Name | West Hill |
| Amenities Near By | Park, Public Transit, Schools |
| Community Features | Community Centre |
| Features | In-law Suite |
| Parking Space Total | 2 |
Building
| Bathroom Total | 2 |
| Bedrooms Above Ground | 3 |
| Bedrooms Below Ground | 1 |
| Bedrooms Total | 4 |
| Appliances | Dryer, Garage Door Opener, Refrigerator, Two Stoves, Washer |
| Basement Development | Finished |
| Basement Features | Separate Entrance |
| Basement Type | N/a (finished) |
| Construction Style Attachment | Semi-detached |
| Cooling Type | Central Air Conditioning |
| Exterior Finish | Brick |
| Flooring Type | Laminate, Ceramic, Hardwood |
| Heating Fuel | Natural Gas |
| Heating Type | Forced Air |
| Stories Total | 2 |
| Type | House |
| Utility Water | Municipal Water |
Parking
| Attached Garage |
Land
| Acreage | No |
| Fence Type | Fenced Yard |
| Land Amenities | Park, Public Transit, Schools |
| Sewer | Sanitary Sewer |
| Size Depth | 18.29 M |
| Size Frontage | 15.24 M |
| Size Irregular | 15.24 X 18.29 M |
| Size Total Text | 15.24 X 18.29 M |
Rooms
| Level | Type | Length | Width | Dimensions |
|---|---|---|---|---|
| Second Level | Primary Bedroom | 2.5 m | 3.32 m | 2.5 m x 3.32 m |
| Second Level | Bedroom 2 | 2.8 m | 3.75 m | 2.8 m x 3.75 m |
| Second Level | Bedroom 3 | 2.8 m | 2.47 m | 2.8 m x 2.47 m |
| Basement | Living Room | 3.05 m | 2.13 m | 3.05 m x 2.13 m |
| Basement | Kitchen | 3.63 m | 2.7 m | 3.63 m x 2.7 m |
| Basement | Bedroom | 3.27 m | 4.36 m | 3.27 m x 4.36 m |
| Basement | Recreational, Games Room | 2.9 m | 3.77 m | 2.9 m x 3.77 m |
| Main Level | Living Room | 3.41 m | 5.12 m | 3.41 m x 5.12 m |
| Main Level | Dining Room | 2.8 m | 2.59 m | 2.8 m x 2.59 m |
| Main Level | Kitchen | 4.45 m | 2.7 m | 4.45 m x 2.7 m |
https://www.realtor.ca/real-estate/27820433/116-overture-road-toronto-west-hill-west-hill
Contact Us
Contact us for more information
Mario Picerno
Salesperson
www.mariopicerno.com/
685 Sheppard Ave E #401
Toronto, Ontario M2K 1B6
(416) 494-7653
(416) 494-0016






































