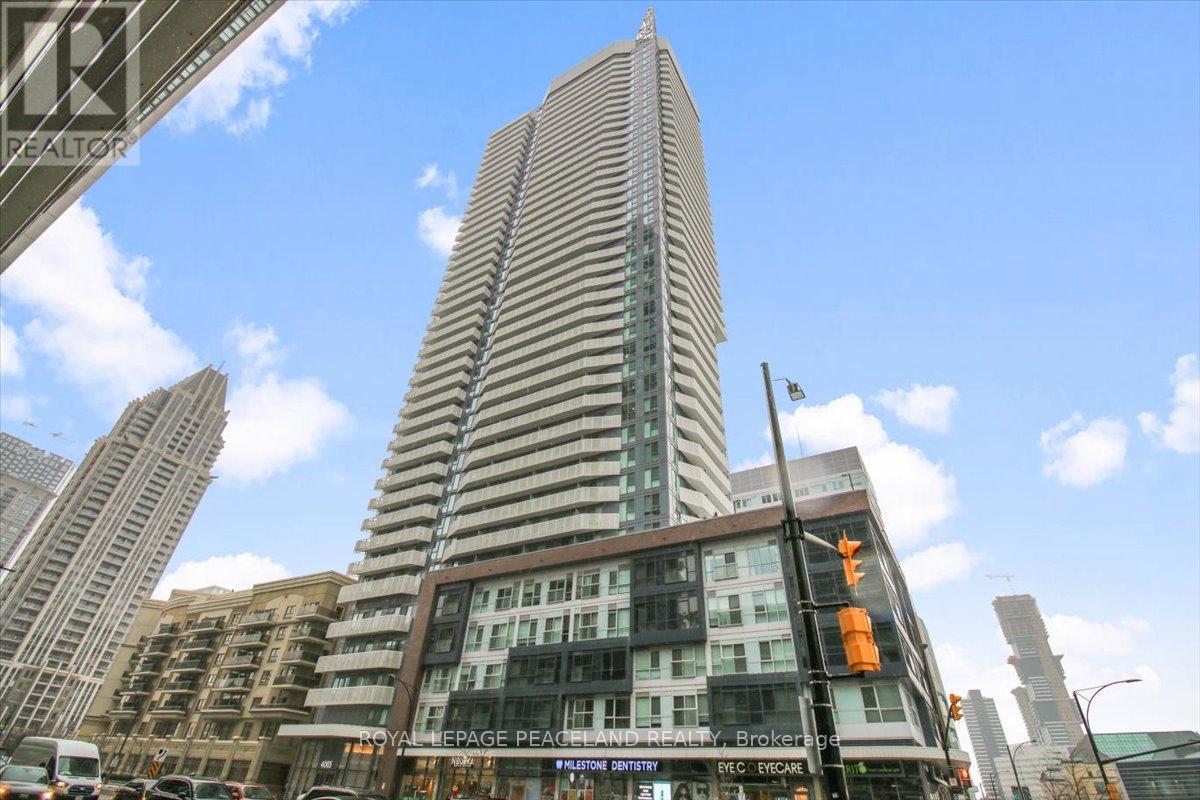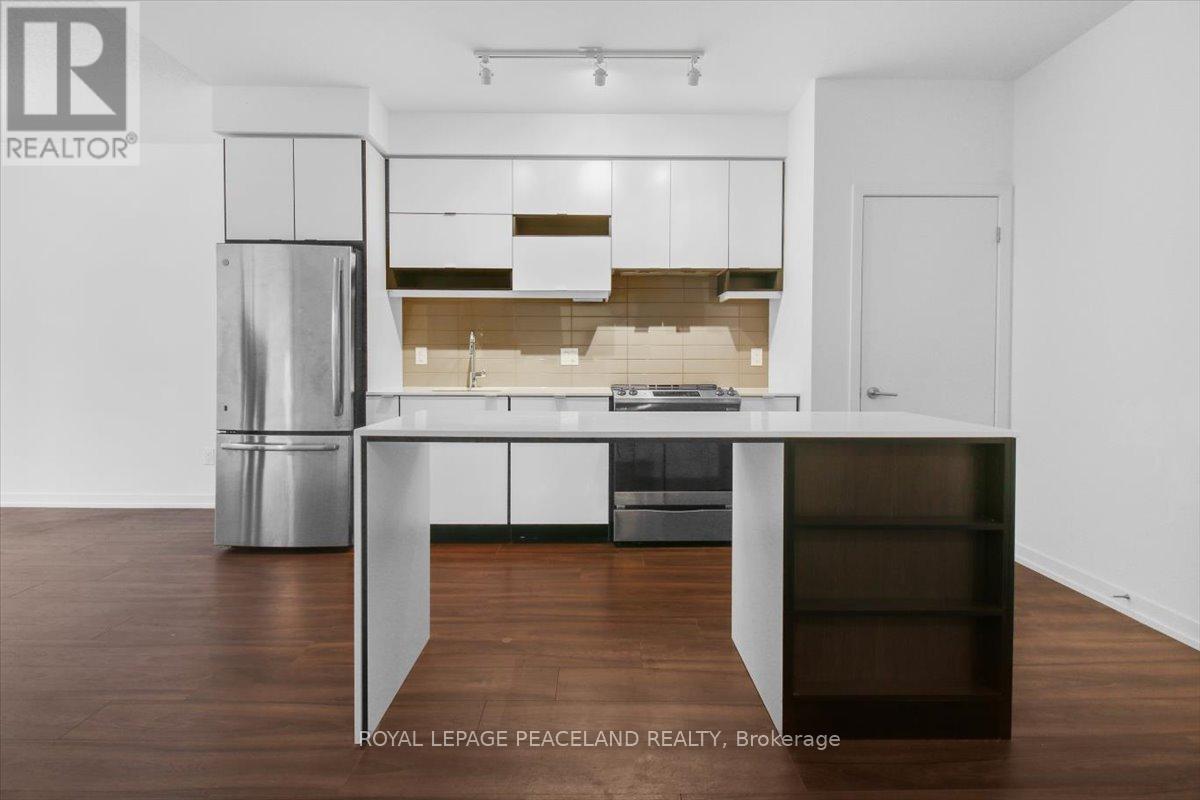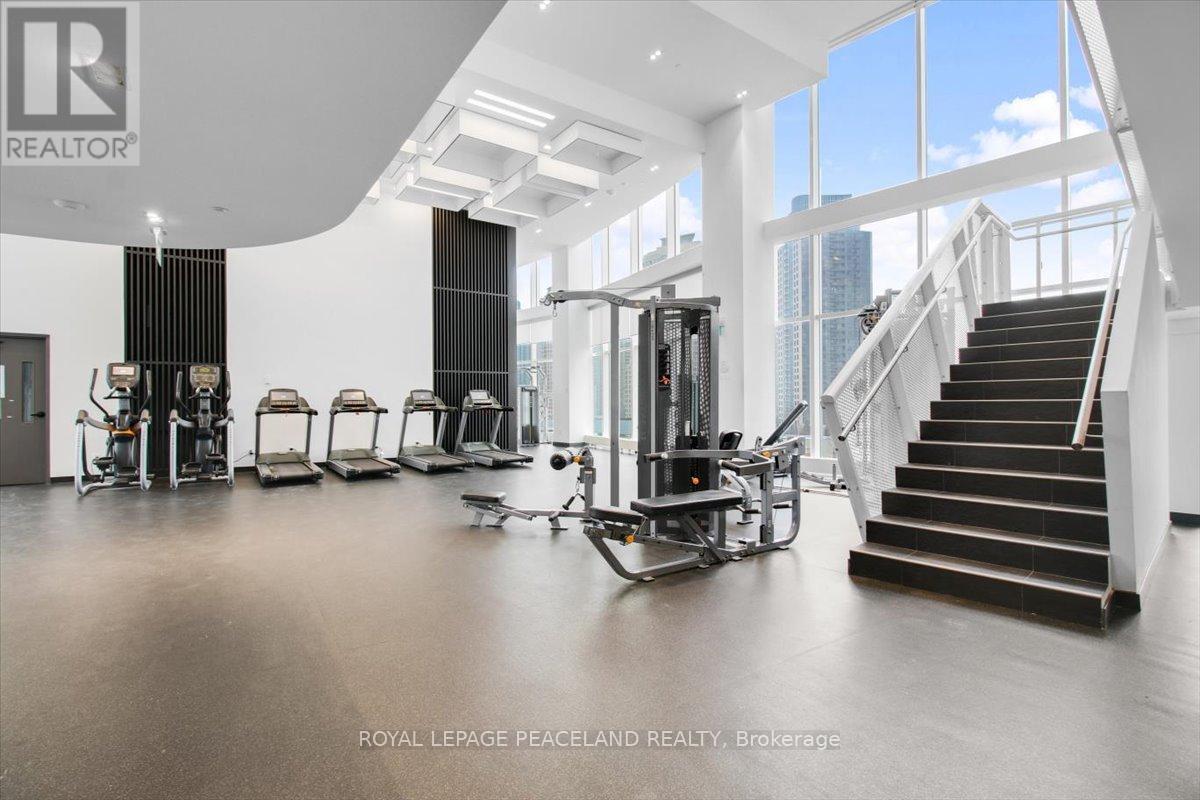1202 - 4065 Confederation Parkway Mississauga, Ontario L5B 0L4
$498,000Maintenance, Water, Common Area Maintenance, Insurance
$461.13 Monthly
Maintenance, Water, Common Area Maintenance, Insurance
$461.13 MonthlyDiscover comfortable and stylish living at 4065 Confederation Parkway in the heart of Mississauga. This one bedroom plus den condo combines modern luxury with convenience, perfect for those seeking a vibrant urban lifestyle. The interior features an open-plan layout with high ceilings and large windows that bring in plenty of natural light. The kitchen is equipped with stainless steel appliances and quartz countertops. The extra den offers flexibility, perfect for a home office or guest space. Step outside onto your private balcony to enjoy fresh air and beautiful views. Residents benefit from top amenities including a gym, a rock-climbing wall, and a rooftop terrace. There's also a party room and a 24-hour concierge, enhancing both security and convenience. Location is key, and living here puts you steps away from Square One Mall, Celebration Square, and Sheridan College. You're also close to major highways and public transit, making it easy to explore the city or commute to Toronto **** EXTRAS **** 1 Parking 1 Locker. Kitchen Appliances: Fridge, Stove, Dishwasher, Washer/Dryer Included. (id:24801)
Property Details
| MLS® Number | W11931457 |
| Property Type | Single Family |
| Community Name | City Centre |
| Community Features | Pet Restrictions |
| Features | Balcony, Carpet Free |
| Parking Space Total | 1 |
| View Type | City View |
Building
| Bathroom Total | 1 |
| Bedrooms Above Ground | 1 |
| Bedrooms Below Ground | 1 |
| Bedrooms Total | 2 |
| Amenities | Security/concierge, Visitor Parking, Storage - Locker |
| Cooling Type | Central Air Conditioning |
| Exterior Finish | Concrete |
| Fire Protection | Security System, Smoke Detectors |
| Flooring Type | Laminate |
| Heating Fuel | Natural Gas |
| Heating Type | Forced Air |
| Size Interior | 500 - 599 Ft2 |
| Type | Apartment |
Parking
| Underground |
Land
| Acreage | No |
Rooms
| Level | Type | Length | Width | Dimensions |
|---|---|---|---|---|
| Flat | Kitchen | 3.5 m | 3.05 m | 3.5 m x 3.05 m |
| Flat | Den | 1.56 m | 1.56 m | 1.56 m x 1.56 m |
| Flat | Living Room | 3.02 m | 3.32 m | 3.02 m x 3.32 m |
| Flat | Bedroom | 2.83 m | 2.77 m | 2.83 m x 2.77 m |
Contact Us
Contact us for more information
Jack Wei
Broker
2-160 West Beaver Creek Rd
Richmond Hill, Ontario L4B 1B4
(905) 707-0188
(905) 707-0288
www.peacelandrealty.com






















