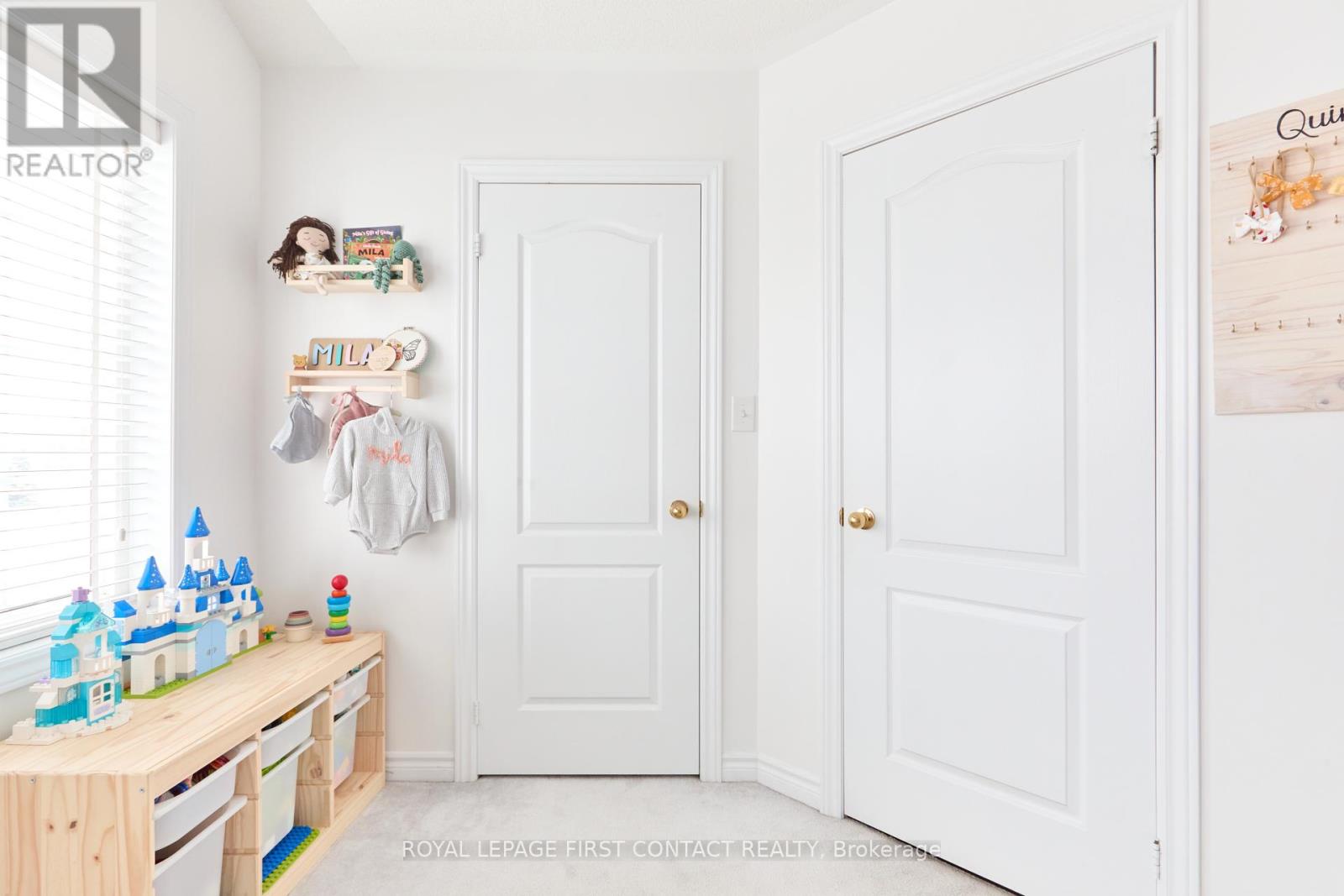140 Mount Crescent Essa, Ontario L0M 1B5
$725,000
Welcome to 140 Mount Crescent, a beautifully maintained 2-story linked home offering 1,260 sqft of modern comfort and timeless elegance. Located in a quiet, family-friendly neighbourhood close to parks and schools, this property is ideal for families or first-time buyers looking for convenience and charm. As you step inside, you are greeted by a spacious 2-story foyer with ceramic tile flooring, which leads into the open main floor with gleaming hardwood floors. The 9ft ceilings create an airy and inviting atmosphere. The hardwood staircase adds a touch of sophistication, seamlessly connecting the main and upper levels and featuring hardwood floors. The home boasts 3 generously sized bedrooms and 2.5 bathrooms, including a primary suite with ample closet space and a private ensuite. The clean and well-maintained interior ensures you can move right in. Step outside to the nice-sized fenced backyard, perfect for family gatherings, gardening, or relaxing in the fresh air. The brick and vinyl siding exterior enhances curb appeal, while the attached garage and a 2-car driveway provide plenty of parking. This home combines modern finishes with a practical layout, all within a peaceful community. Don't miss the opportunity to make 140 Mount Crescent your new address! Schedule a viewing today! (id:24801)
Open House
This property has open houses!
2:00 pm
Ends at:4:00 pm
Property Details
| MLS® Number | N11931482 |
| Property Type | Single Family |
| Community Name | Angus |
| Amenities Near By | Schools, Park, Place Of Worship, Public Transit |
| Community Features | School Bus |
| Parking Space Total | 3 |
| Structure | Deck, Shed |
Building
| Bathroom Total | 3 |
| Bedrooms Above Ground | 3 |
| Bedrooms Total | 3 |
| Appliances | Water Heater, Dishwasher, Dryer, Refrigerator, Stove, Washer |
| Basement Development | Unfinished |
| Basement Type | N/a (unfinished) |
| Construction Style Attachment | Link |
| Cooling Type | Central Air Conditioning |
| Exterior Finish | Vinyl Siding, Brick |
| Foundation Type | Concrete |
| Half Bath Total | 1 |
| Heating Fuel | Natural Gas |
| Heating Type | Forced Air |
| Stories Total | 2 |
| Size Interior | 1,100 - 1,500 Ft2 |
| Type | House |
| Utility Water | Municipal Water |
Parking
| Attached Garage |
Land
| Acreage | No |
| Fence Type | Fenced Yard |
| Land Amenities | Schools, Park, Place Of Worship, Public Transit |
| Sewer | Sanitary Sewer |
| Size Depth | 106 Ft ,4 In |
| Size Frontage | 27 Ft ,6 In |
| Size Irregular | 27.5 X 106.4 Ft |
| Size Total Text | 27.5 X 106.4 Ft|under 1/2 Acre |
| Zoning Description | R2 |
Rooms
| Level | Type | Length | Width | Dimensions |
|---|---|---|---|---|
| Second Level | Primary Bedroom | 3.56 m | 4.27 m | 3.56 m x 4.27 m |
| Second Level | Bedroom | 2.74 m | 3.66 m | 2.74 m x 3.66 m |
| Second Level | Bedroom 2 | 2.95 m | 3.05 m | 2.95 m x 3.05 m |
| Main Level | Kitchen | 3 m | 3.96 m | 3 m x 3.96 m |
| Main Level | Living Room | 3.25 m | 4.5 m | 3.25 m x 4.5 m |
Utilities
| Sewer | Installed |
https://www.realtor.ca/real-estate/27820613/140-mount-crescent-essa-angus-angus
Contact Us
Contact us for more information
Adam Ramolla
Salesperson
299 Lakeshore Drive #100, 100142 &100423
Barrie, Ontario L4N 7Y9
(705) 728-8800
(705) 722-5684


































