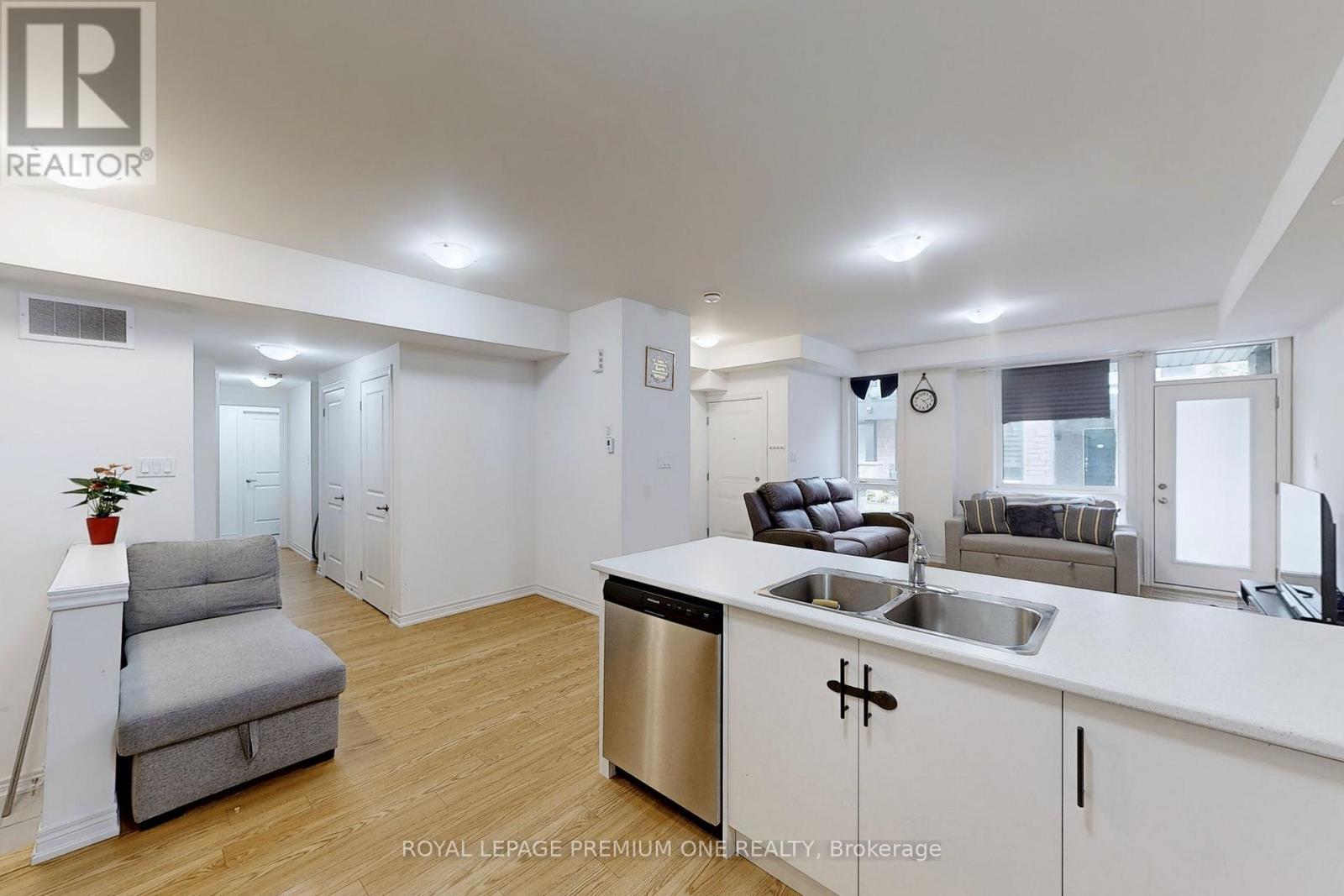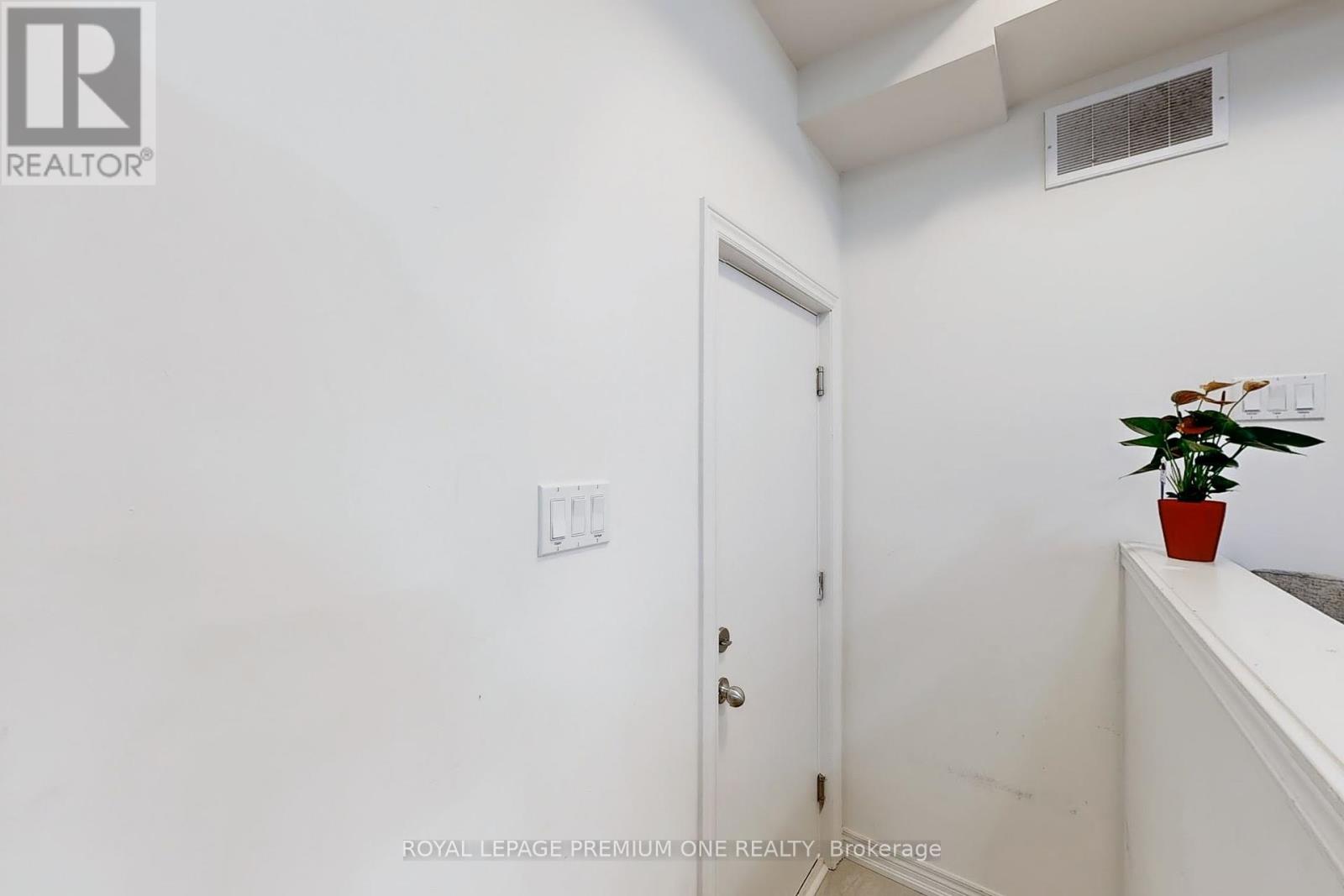74 - 9460 The Gore Road Brampton, Ontario L6P 2G7
$732,000
Welcome to urban living at its best! Perfect starter home boasting over 1075 sqft of living space on one floor. Perfect blend of modern design & comfort. This open concept 2-bedroom home offers the convenience of in-suite private garage parking! Enjoy the daily views of your own parkette while relaxing on your porch, close to all amenities, schools, shopping HWY 427 & 407. With low Maintenace fees! Rare bungalow unit. **** EXTRAS **** Stainless steel fridge, stainless steel stove, steel dishwasher, white washer & dryer. (id:24801)
Property Details
| MLS® Number | W11931497 |
| Property Type | Single Family |
| Community Name | Bram East |
| Amenities Near By | Hospital, Public Transit, Schools |
| Community Features | Pets Not Allowed, School Bus |
| Features | Cul-de-sac, Conservation/green Belt |
| Parking Space Total | 1 |
Building
| Bathroom Total | 2 |
| Bedrooms Above Ground | 2 |
| Bedrooms Total | 2 |
| Amenities | Visitor Parking |
| Architectural Style | Bungalow |
| Cooling Type | Central Air Conditioning |
| Exterior Finish | Stone |
| Flooring Type | Laminate, Carpeted |
| Heating Fuel | Natural Gas |
| Heating Type | Forced Air |
| Stories Total | 1 |
| Size Interior | 1,000 - 1,199 Ft2 |
| Type | Row / Townhouse |
Parking
| Garage |
Land
| Acreage | No |
| Land Amenities | Hospital, Public Transit, Schools |
Rooms
| Level | Type | Length | Width | Dimensions |
|---|---|---|---|---|
| Main Level | Great Room | 4.7 m | 4.8 m | 4.7 m x 4.8 m |
| Main Level | Eating Area | 2.68 m | 3.84 m | 2.68 m x 3.84 m |
| Main Level | Kitchen | 2.74 m | 3.04 m | 2.74 m x 3.04 m |
| Main Level | Primary Bedroom | 2.74 m | 5.02 m | 2.74 m x 5.02 m |
| Main Level | Bedroom 2 | 2.56 m | 3.09 m | 2.56 m x 3.09 m |
https://www.realtor.ca/real-estate/27820662/74-9460-the-gore-road-brampton-bram-east-bram-east
Contact Us
Contact us for more information
Loknath Lucky Sarangi
Broker
www.luckytherealtor.com/
595 Cityview Blvd Unit 3
Vaughan, Ontario L4H 3M7
(416) 410-9111
(905) 532-0355
HTTP://www.royallepagepremiumone.com































