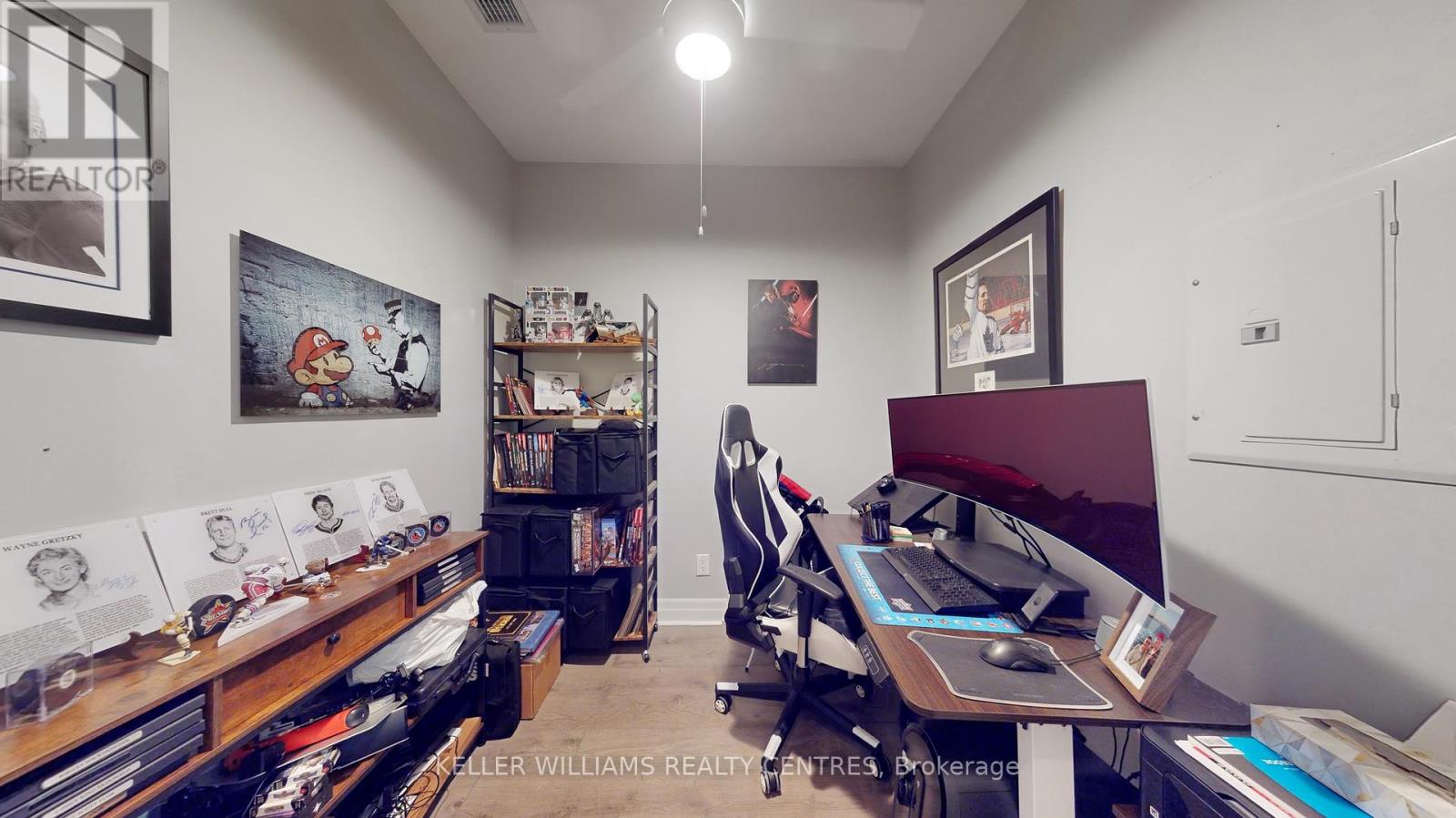1209 - 58 Marine Parade Drive Toronto, Ontario M8V 4G1
$699,000Maintenance, Common Area Maintenance, Heat, Insurance, Parking, Water
$853.79 Monthly
Maintenance, Common Area Maintenance, Heat, Insurance, Parking, Water
$853.79 MonthlyWelcome to Unit 1209 at 58 Marine Parade Drive in the heart of Etobicokes waterfront community. This bright and spacious 1-bedroom + den condo offers modern living with breathtaking views of Torontos iconic CN Tower and skyline. Featuring a thoughtfully designed layout, the open-concept living and dining area is perfect for entertaining or relaxing while enjoying the view. The den provides the ideal space for a home office or cozy reading nook. The kitchen boasts sleek finishes, stainless steel appliances, and ample storage, while the serene bedroom offers comfort and natural light. Situated in one of Etobicoke's most desirable buildings, residents enjoy amazing amenities, including a gym, game room, pool, hot tub, party room, business centre and concierge. Steps away from waterfront trails, shops, cafes, and easy access to downtown Toronto, this unit combines luxury, convenience, and one-of-a-kind views. **** EXTRAS **** Included: Fridge, Stove, Washer, Dryer, all electrical light fixtures! (id:24801)
Property Details
| MLS® Number | W11931534 |
| Property Type | Single Family |
| Community Name | Mimico |
| Amenities Near By | Park, Public Transit |
| Community Features | Pet Restrictions |
| Features | Conservation/green Belt, Balcony, Carpet Free |
| Parking Space Total | 1 |
| Pool Type | Indoor Pool |
| View Type | Lake View, City View, Direct Water View |
| Water Front Type | Waterfront |
Building
| Bathroom Total | 1 |
| Bedrooms Above Ground | 1 |
| Bedrooms Below Ground | 1 |
| Bedrooms Total | 2 |
| Amenities | Car Wash, Exercise Centre, Party Room, Visitor Parking, Storage - Locker |
| Appliances | Dryer, Refrigerator, Stove, Washer |
| Architectural Style | Multi-level |
| Cooling Type | Central Air Conditioning |
| Exterior Finish | Concrete |
| Heating Fuel | Natural Gas |
| Heating Type | Forced Air |
| Size Interior | 700 - 799 Ft2 |
| Type | Apartment |
Parking
| Underground |
Land
| Access Type | Public Road |
| Acreage | No |
| Land Amenities | Park, Public Transit |
Rooms
| Level | Type | Length | Width | Dimensions |
|---|---|---|---|---|
| Ground Level | Living Room | 6.2 m | 6.3 m | 6.2 m x 6.3 m |
| Ground Level | Dining Room | 6.2 m | 6.3 m | 6.2 m x 6.3 m |
| Ground Level | Kitchen | 2.72 m | 2.21 m | 2.72 m x 2.21 m |
| Ground Level | Primary Bedroom | 4.11 m | 3.05 m | 4.11 m x 3.05 m |
| Ground Level | Den | 2.29 m | 2.03 m | 2.29 m x 2.03 m |
| Ground Level | Bathroom | 1.47 m | 2.29 m | 1.47 m x 2.29 m |
https://www.realtor.ca/real-estate/27820669/1209-58-marine-parade-drive-toronto-mimico-mimico
Contact Us
Contact us for more information
Mike Russo
Salesperson
www.facebook.com/TeamRusso/
117 Wellington St E
Aurora, Ontario L4G 1H9
(905) 726-8558
(905) 727-7726
































