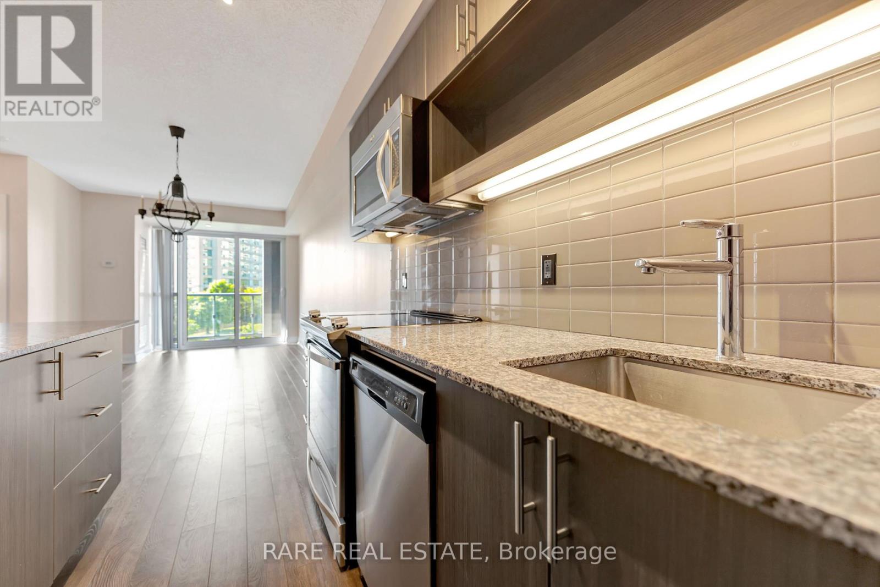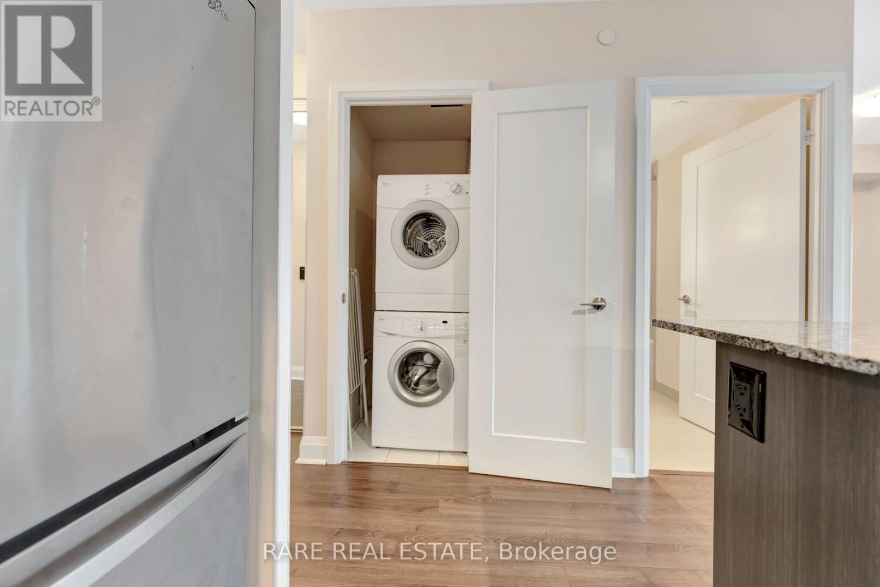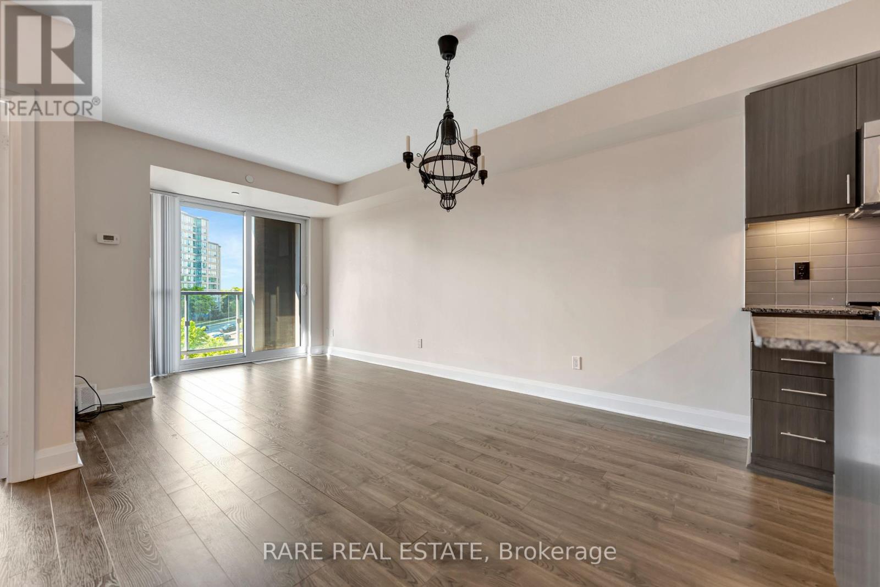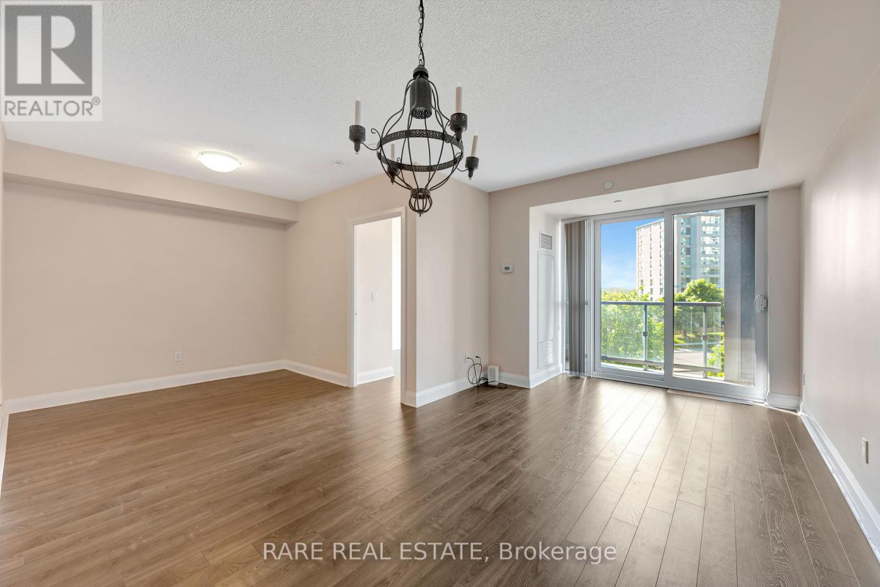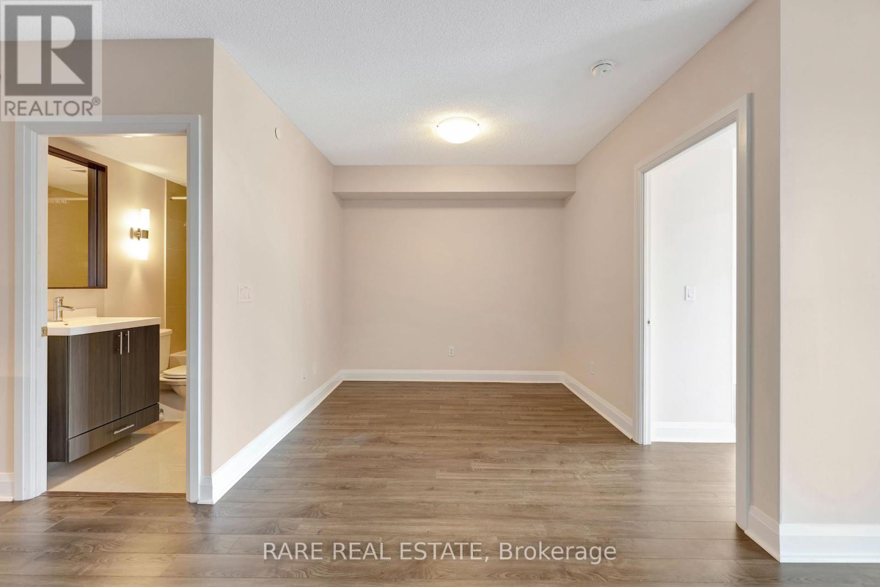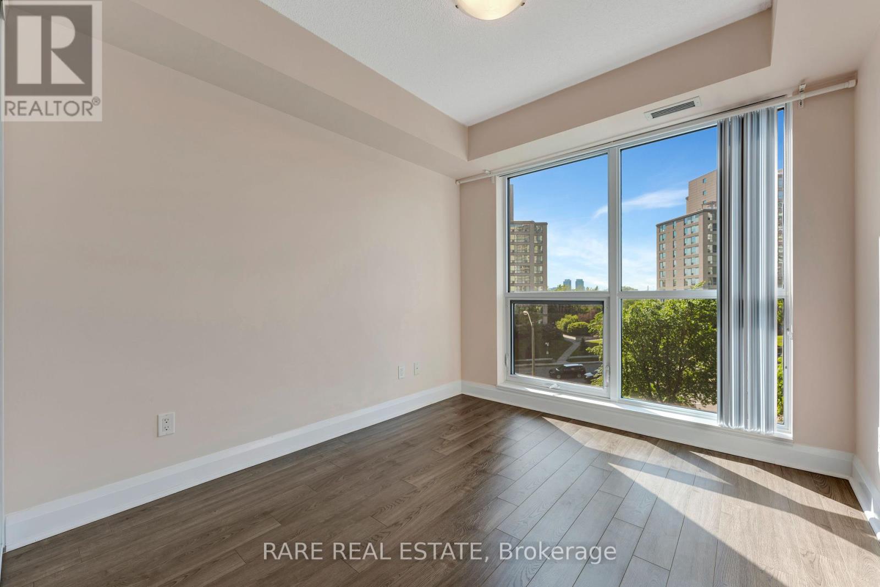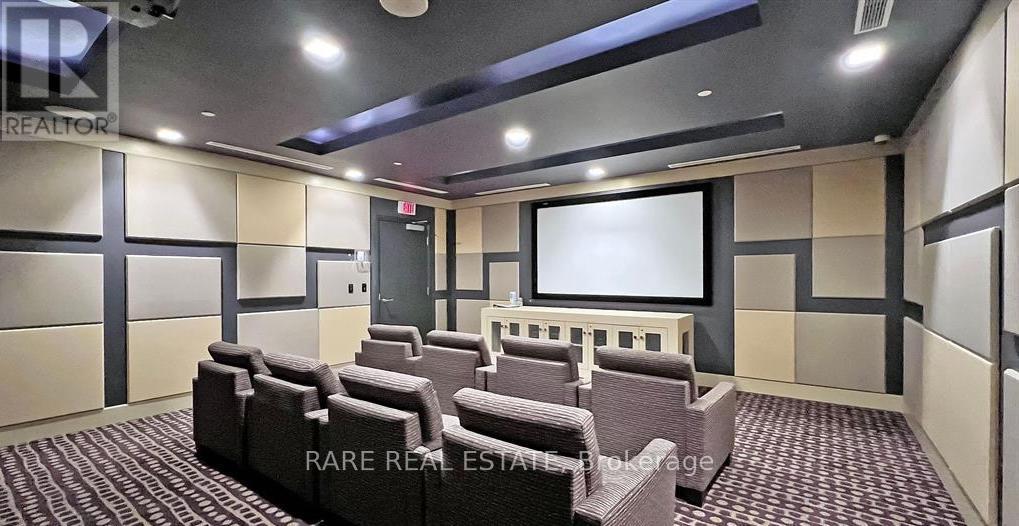404 - 18 Graydon Hall Drive Toronto, Ontario M3A 0A4
2 Bedroom
1 Bathroom
600 - 699 ft2
Central Air Conditioning
Forced Air
$2,500 Monthly
Experience luxury living at Tridel Argento in North York. This exquisite one-bedroom plus den condominium boasts an impressive layout with 9' ceilings and contemporary flooring throughout. The kitchen island features top-tier finishes, perfect for culinary enthusiasts. The spacious den is versatile, ideal as a home office or an extension of your living or separate dining area. This prime location with easy access to DVP, Hwy 401, Hwy 404, public transit, and Fairview Mall. Residents enjoy exclusive amenities, including a fitness studio, party room, theatre room, steam room, and access to two guest suites. Discover elevated living at its finest. (id:24801)
Property Details
| MLS® Number | C11931612 |
| Property Type | Single Family |
| Community Name | Parkwoods-Donalda |
| Amenities Near By | Hospital, Park, Public Transit |
| Community Features | Pets Not Allowed, Community Centre |
| Features | Balcony |
| Parking Space Total | 1 |
| View Type | View |
Building
| Bathroom Total | 1 |
| Bedrooms Above Ground | 1 |
| Bedrooms Below Ground | 1 |
| Bedrooms Total | 2 |
| Amenities | Security/concierge, Exercise Centre, Party Room, Visitor Parking |
| Appliances | Window Coverings |
| Cooling Type | Central Air Conditioning |
| Exterior Finish | Concrete |
| Flooring Type | Laminate |
| Heating Fuel | Natural Gas |
| Heating Type | Forced Air |
| Size Interior | 600 - 699 Ft2 |
| Type | Apartment |
Parking
| Underground |
Land
| Acreage | No |
| Land Amenities | Hospital, Park, Public Transit |
Rooms
| Level | Type | Length | Width | Dimensions |
|---|---|---|---|---|
| Flat | Living Room | 5.34 m | 3.04 m | 5.34 m x 3.04 m |
| Flat | Dining Room | 5.34 m | 3.04 m | 5.34 m x 3.04 m |
| Flat | Kitchen | 3.14 m | 2.36 m | 3.14 m x 2.36 m |
| Flat | Primary Bedroom | 5.46 m | 2.74 m | 5.46 m x 2.74 m |
| Flat | Den | 2.32 m | 2.74 m | 2.32 m x 2.74 m |
| Flat | Bathroom | Measurements not available |
Contact Us
Contact us for more information






