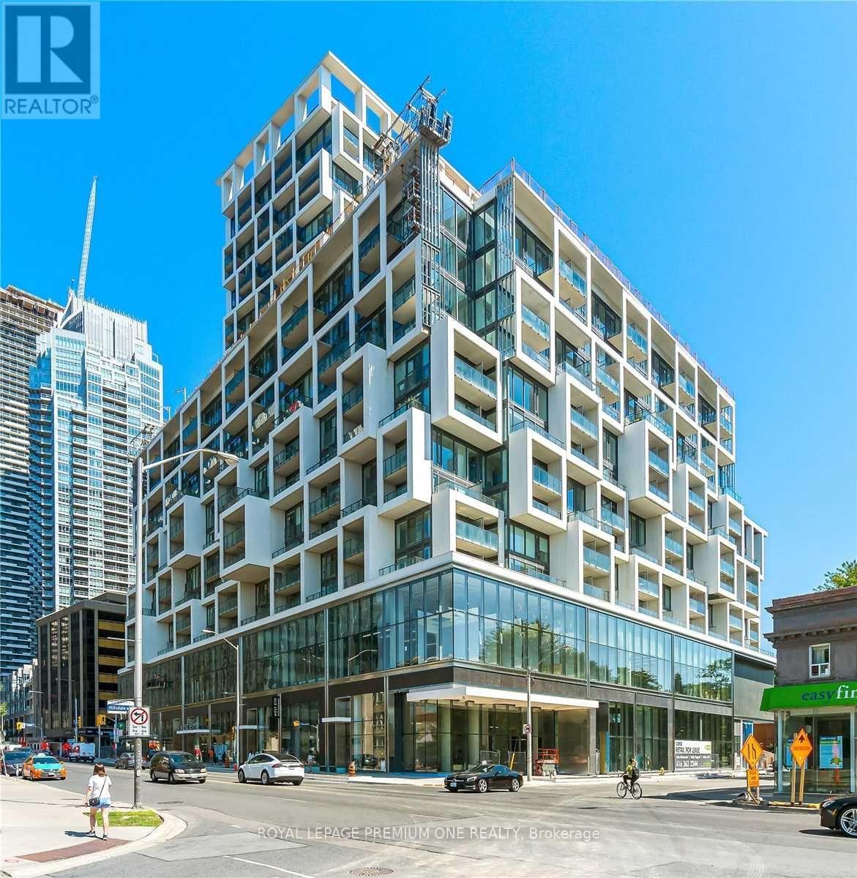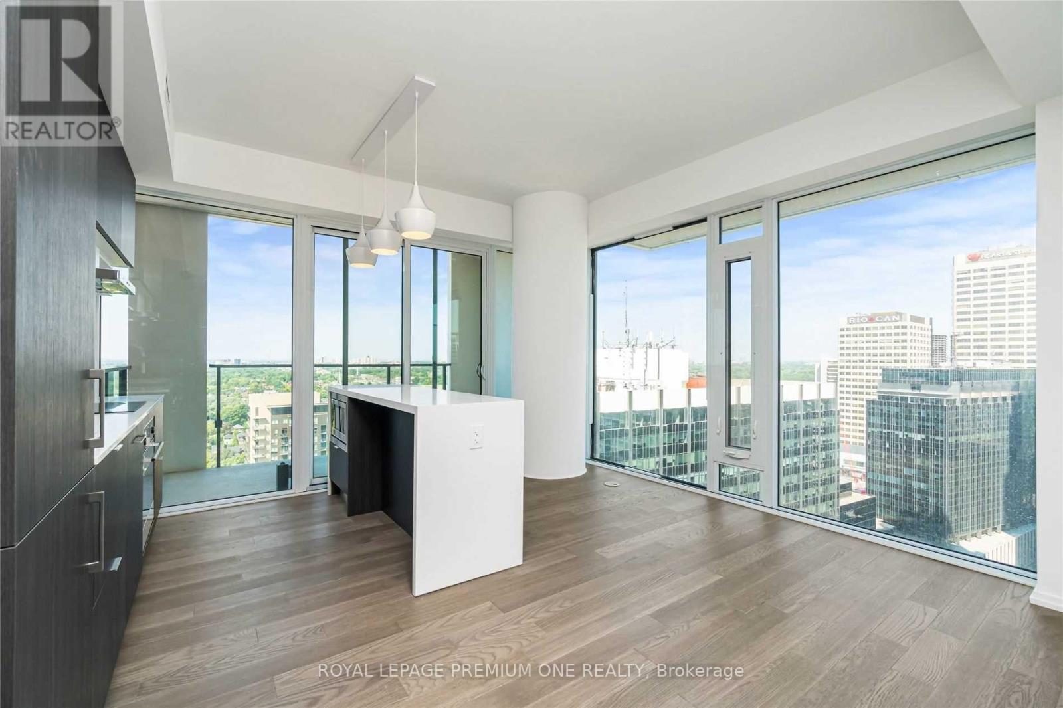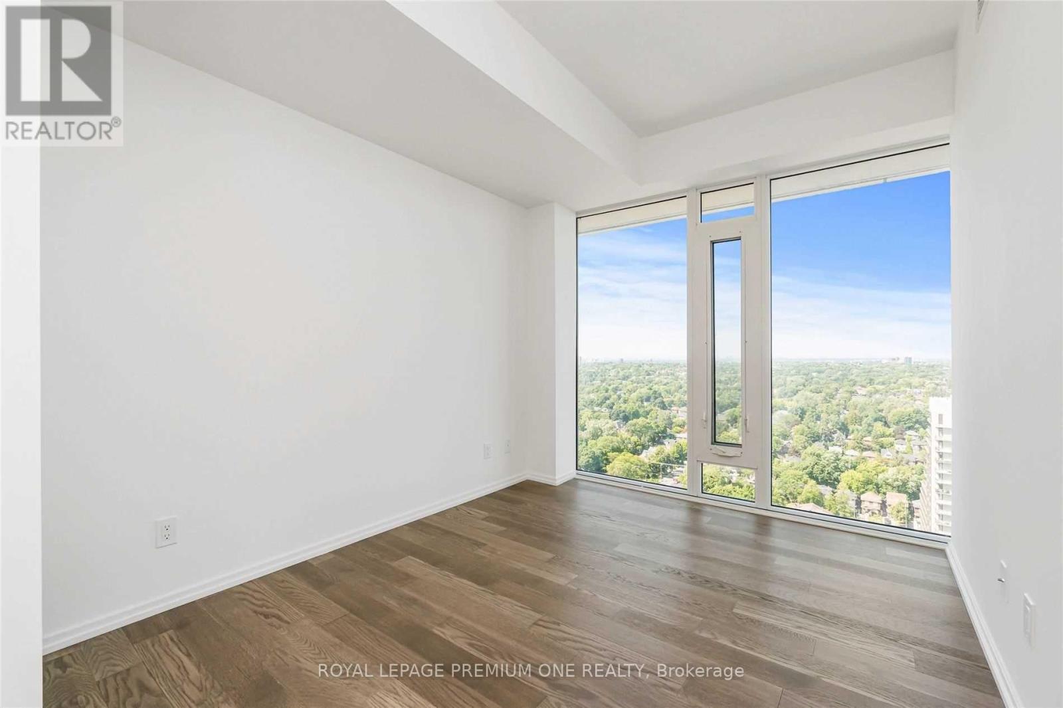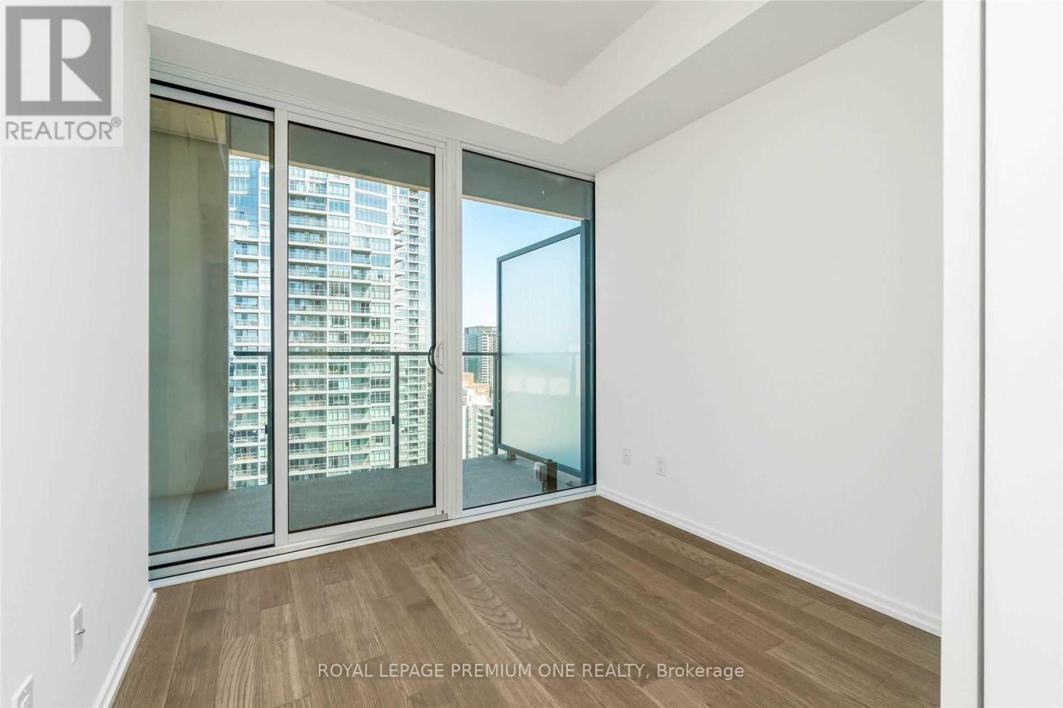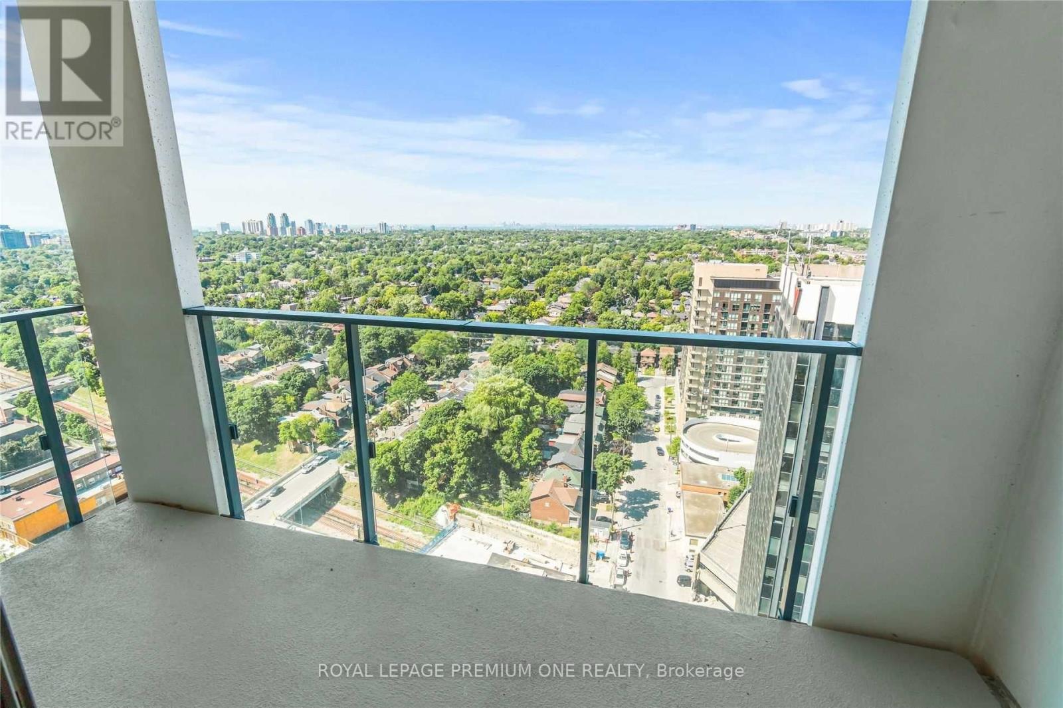2811 - 5 Soudan Avenue Toronto, Ontario M4S 0B1
$3,100 Monthly
Live in luxury at the Art Shoppe Condos. Modern, clean design with floor to ceiling windows allowing in lots of light. Corner Split 2 Bdrm/ 2 Bath Design with two balconies overlooking the city with views to the lake. Functional, euro style Kitchen W/Integrated Appl's. Fabulous building amenities, including a state-of-the-art gym, a luxurious rooftop pool, 24-hour concierge, and a stylish party/media room. Step out to grocery stores, subway stations, banks, top-rated restaurants, vibrant bars, boutique shopping and movie theatres, all just steps away. (id:24801)
Property Details
| MLS® Number | C11931670 |
| Property Type | Single Family |
| Neigbourhood | Davisville |
| Community Name | Mount Pleasant West |
| Community Features | Pet Restrictions |
| Features | Balcony |
| Parking Space Total | 1 |
Building
| Bathroom Total | 2 |
| Bedrooms Above Ground | 2 |
| Bedrooms Total | 2 |
| Amenities | Storage - Locker |
| Appliances | Dishwasher, Dryer, Microwave, Refrigerator, Stove, Washer, Window Coverings |
| Cooling Type | Central Air Conditioning |
| Exterior Finish | Concrete |
| Flooring Type | Laminate |
| Heating Fuel | Natural Gas |
| Heating Type | Forced Air |
| Size Interior | 700 - 799 Ft2 |
| Type | Apartment |
Parking
| Underground |
Land
| Acreage | No |
Rooms
| Level | Type | Length | Width | Dimensions |
|---|---|---|---|---|
| Flat | Kitchen | 4.21 m | 4.45 m | 4.21 m x 4.45 m |
| Flat | Dining Room | 4.21 m | 4.45 m | 4.21 m x 4.45 m |
| Flat | Living Room | 4.21 m | 4.45 m | 4.21 m x 4.45 m |
| Flat | Primary Bedroom | 4.15 m | 2.74 m | 4.15 m x 2.74 m |
| Flat | Bedroom 2 | 3.3 m | 2.55 m | 3.3 m x 2.55 m |
Contact Us
Contact us for more information
Anthony Joseph Anichini
Salesperson
anthonyanichini.ca/
595 Cityview Blvd Unit 3
Vaughan, Ontario L4H 3M7
(416) 410-9111
(905) 532-0355
HTTP://www.royallepagepremiumone.com


