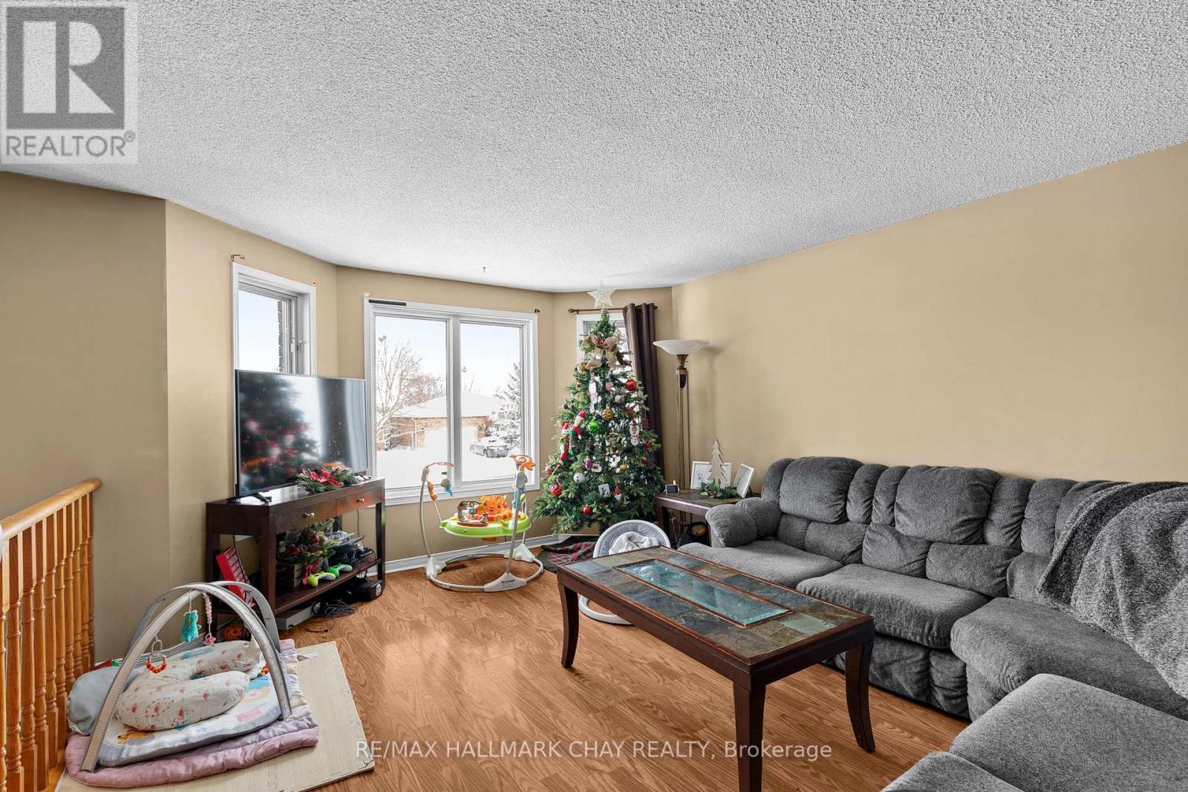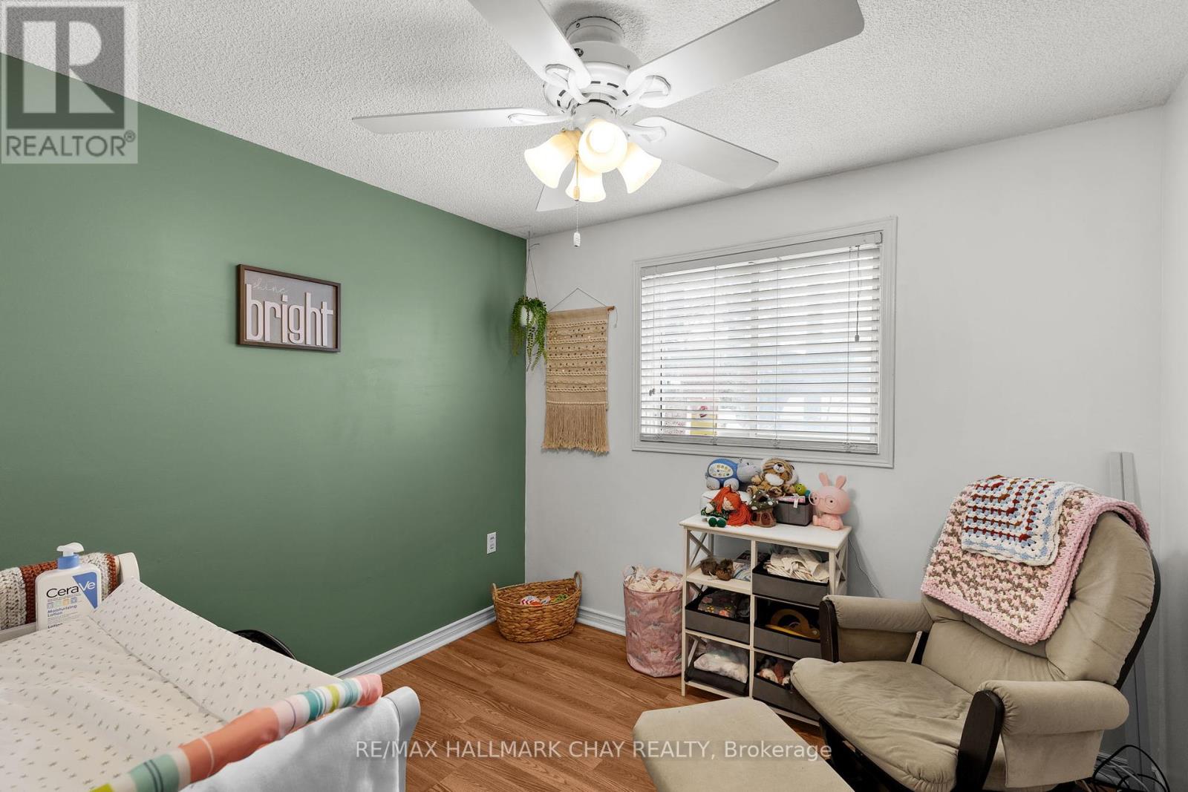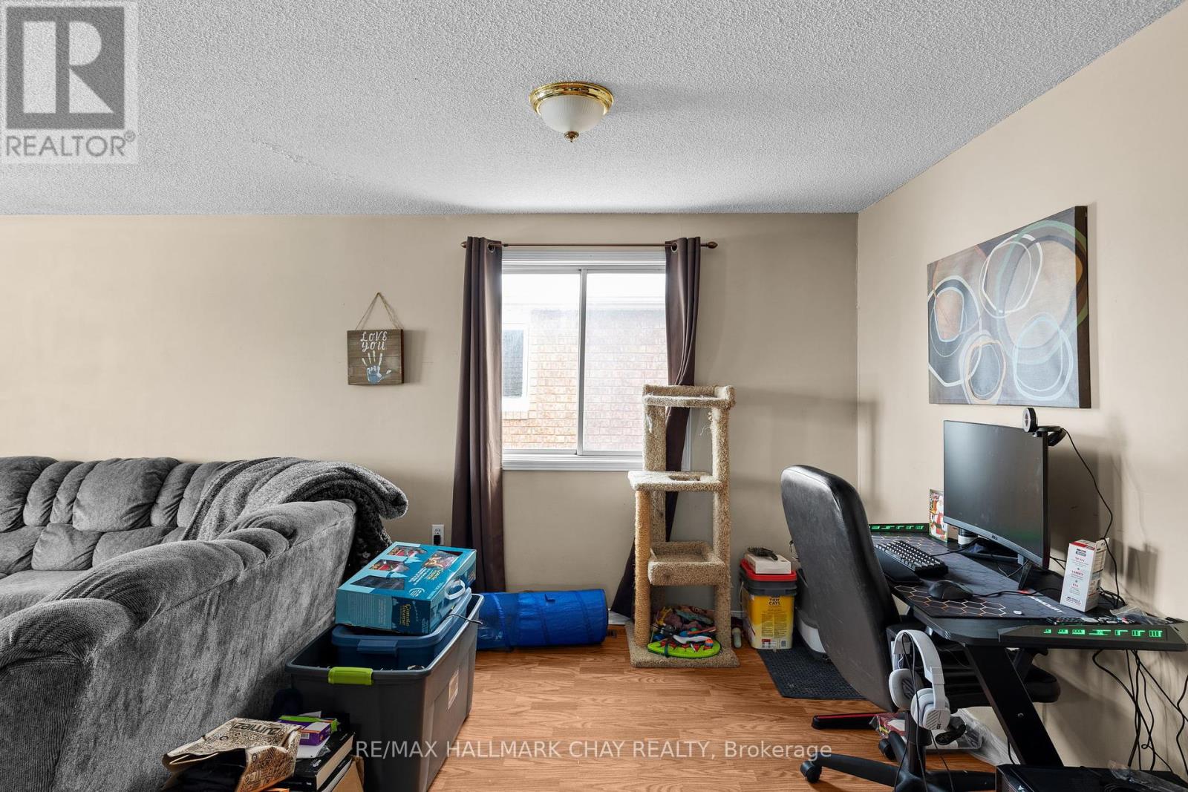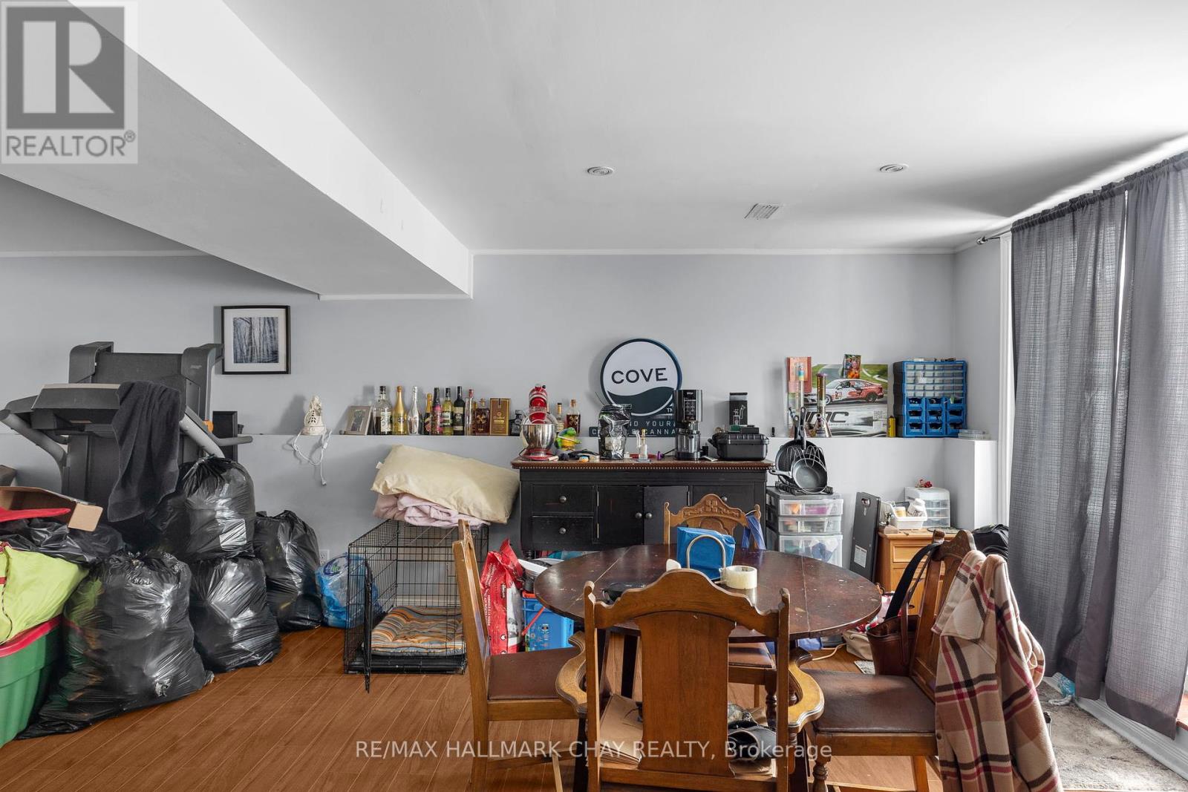548 Leacock Drive Barrie, Ontario L4N 7B3
$775,000
Welcome to 548 Leacock Drive, a charming property nestled in the heart of Barrie, Ontario, that presents an exceptional opportunity for both first-time home buyers looking for their starter home and investors seeking a value-add property. This property boasts a well-designed in-lawsuite, perfect for multi-generational living or generating rental income. The suite offers its own entrance, kitchen, living area, and bedroom, ensuring privacy and independence for tenants or extended family. Whether you're looking to establish roots in a welcoming community or seeking to expand your investment portfolio, 548 Leacock Drive stands out as a versatile property. With its strategic location, practical layout, and the added benefit of an in-lawsuite, this home is not just an address but an opportunity. (id:24801)
Property Details
| MLS® Number | S11931649 |
| Property Type | Single Family |
| Community Name | Northwest |
| Parking Space Total | 2 |
Building
| Bathroom Total | 2 |
| Bedrooms Above Ground | 4 |
| Bedrooms Total | 4 |
| Appliances | Water Heater, Dishwasher, Dryer, Hood Fan, Microwave, Range, Refrigerator, Two Stoves, Washer, Window Coverings |
| Architectural Style | Raised Bungalow |
| Basement Development | Finished |
| Basement Features | Walk Out |
| Basement Type | N/a (finished) |
| Construction Style Attachment | Detached |
| Exterior Finish | Brick |
| Foundation Type | Concrete |
| Heating Fuel | Natural Gas |
| Heating Type | Forced Air |
| Stories Total | 1 |
| Type | House |
| Utility Water | Municipal Water |
Parking
| Attached Garage |
Land
| Acreage | No |
| Sewer | Sanitary Sewer |
| Size Depth | 109 Ft |
| Size Frontage | 49 Ft |
| Size Irregular | 49 X 109 Ft |
| Size Total Text | 49 X 109 Ft |
| Zoning Description | R1 |
Rooms
| Level | Type | Length | Width | Dimensions |
|---|---|---|---|---|
| Main Level | Kitchen | 4.5312 m | 2.7 m | 4.5312 m x 2.7 m |
| Main Level | Living Room | 6.9 m | 3.6 m | 6.9 m x 3.6 m |
| Main Level | Dining Room | 6.9 m | 3.6 m | 6.9 m x 3.6 m |
| Main Level | Bedroom | 2.9 m | 2.72 m | 2.9 m x 2.72 m |
| Main Level | Bedroom 2 | 3.12 m | 2.72 m | 3.12 m x 2.72 m |
| Main Level | Bedroom 3 | 4.34 m | 3.35 m | 4.34 m x 3.35 m |
https://www.realtor.ca/real-estate/27820934/548-leacock-drive-barrie-northwest-northwest
Contact Us
Contact us for more information
Ben Ross
Salesperson
49 High Street Unit 3rd Floor
Barrie, Ontario L4N 5J4
(866) 530-7737
Colby Marshall
Salesperson
218 Bayfield St, 100078 & 100431
Barrie, Ontario L4M 3B6
(705) 722-7100
(705) 722-5246
www.remaxchay.com/











































