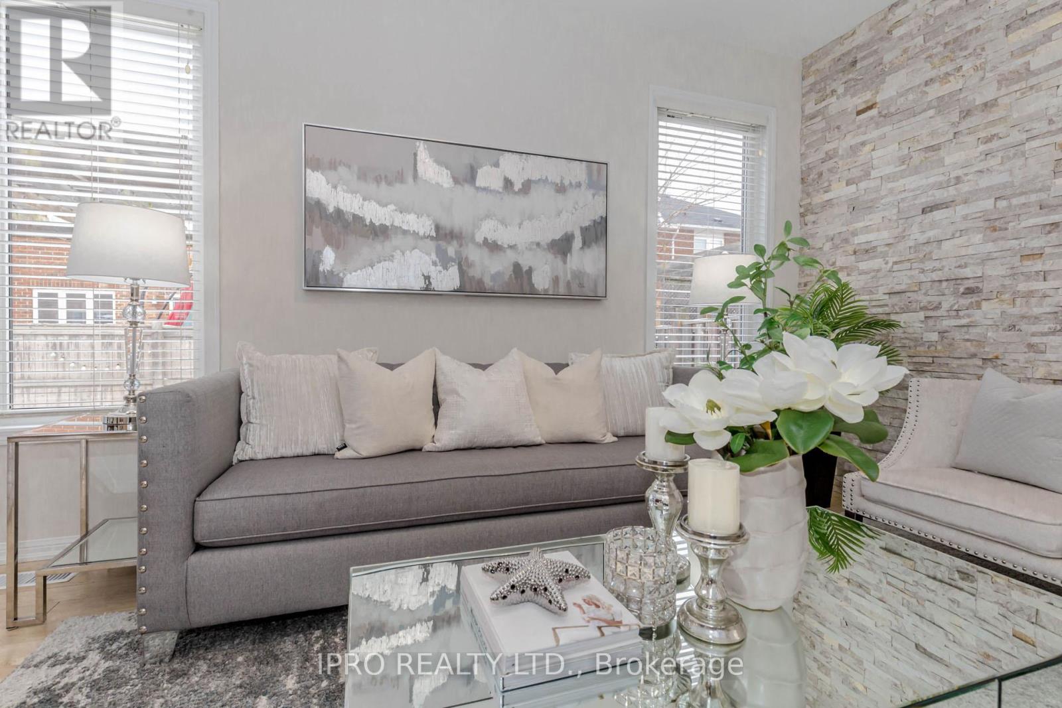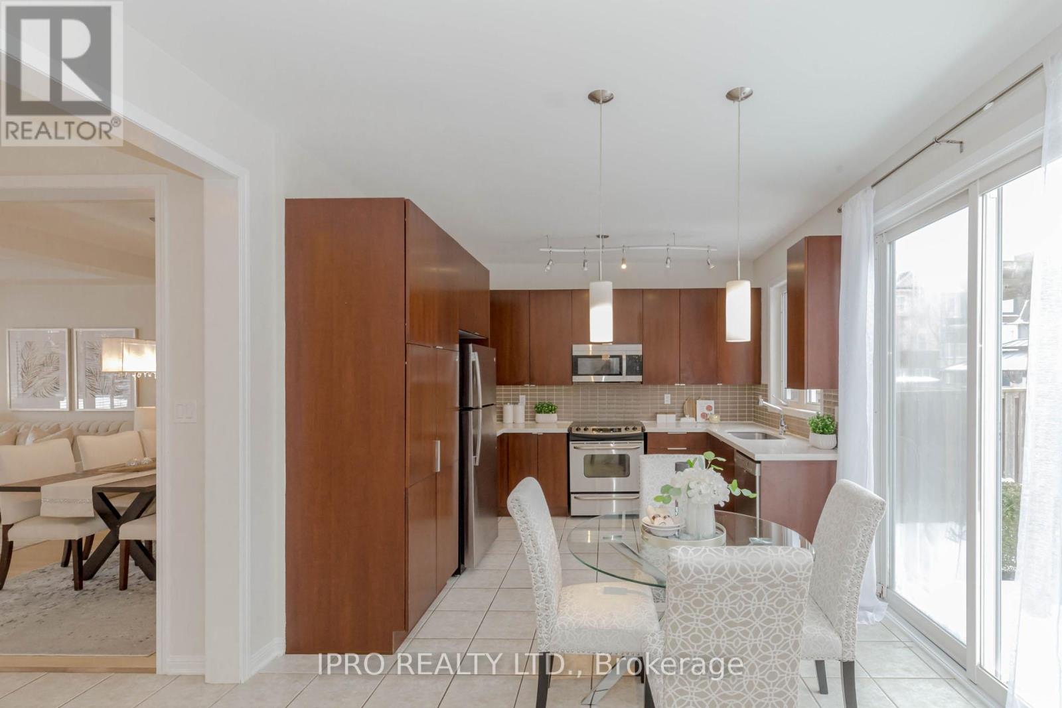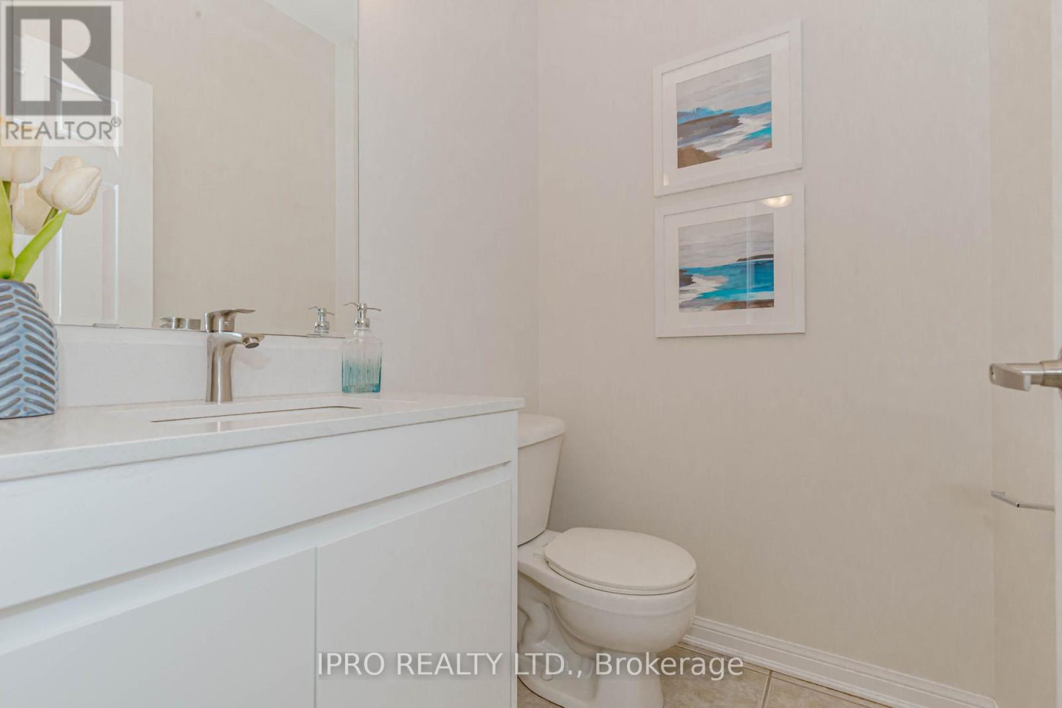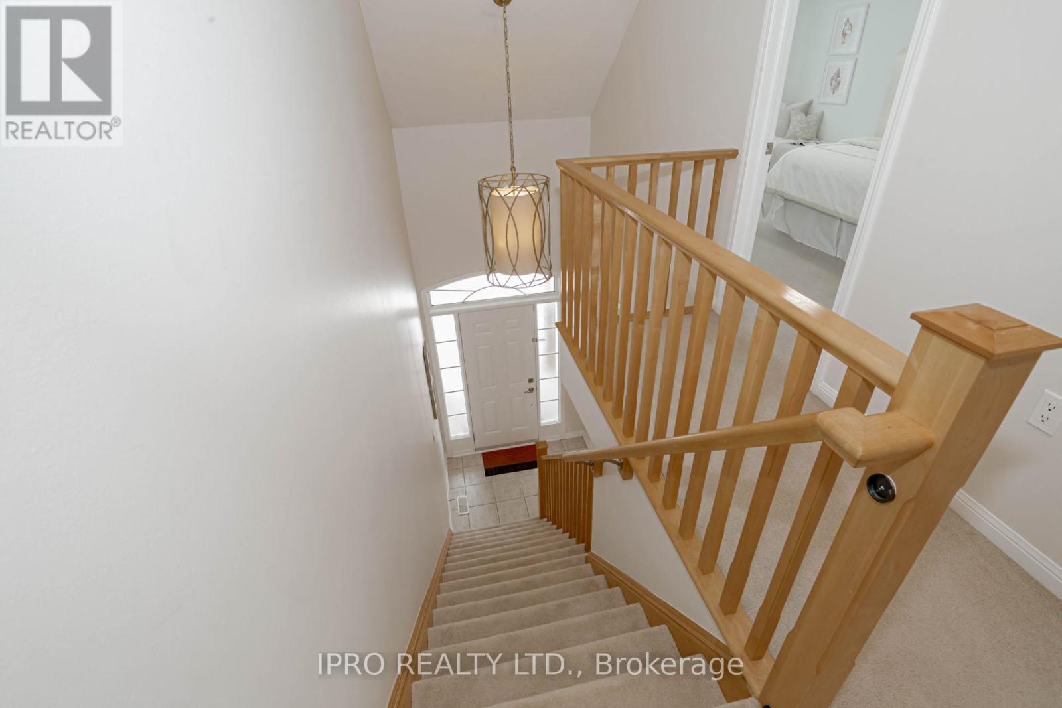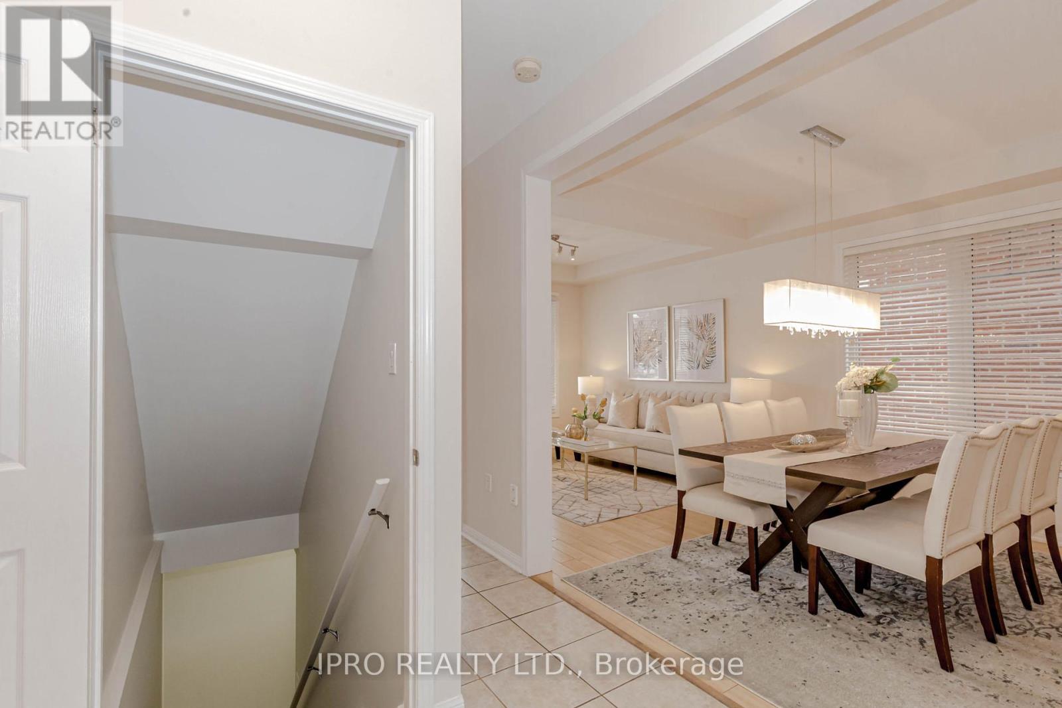185 Mcdougall Cross Milton, Ontario L9T 0P7
$1,159,900
Elegant & Bright Detached Home in Prime Milton Location This spacious 4+1 bedroom, 4-bathroom home offers a total livable area of 2,452 sqft, including a legal basement. Freshly painted in neutral tones, this home boasts an open-concept layout with 9-ft ceilings on the main floor. Combined living and dining area. Separate family room with a stunning stone feature wall. Kitchen with ample cabinetry, quartz countertops, backsplash, and a breakfast area with walkout access to a fully fenced backyard featuring a pergola. Convenient access door to the garage for added functionality A charming front porch to enjoy outdoor moments. Conveniently located within walking distance to shopping, the recreation center, Milton District Hospital, schools, and public transit. Close to the Milton Education Village, Laurier University, and Conestoga College. Easy access to Hwy 401, GO Bus, and GO Train Station. A truly delightful home in a quiet, sought-after neighborhood. **** EXTRAS **** SS Stove, B/I SS Dishwasher, Washer/Dryer, B/I SS Microwave, SS Fridge, Central Vacuum. All Elf's. Inside Door to Garage, Garage Door Opener. Measurements, Taxes & Information herein are all approximate (id:24801)
Property Details
| MLS® Number | W11931566 |
| Property Type | Single Family |
| Community Name | 1033 - HA Harrison |
| Amenities Near By | Public Transit, Schools, Park, Hospital |
| Community Features | Community Centre |
| Features | Sump Pump, In-law Suite |
| Parking Space Total | 2 |
Building
| Bathroom Total | 4 |
| Bedrooms Above Ground | 4 |
| Bedrooms Below Ground | 1 |
| Bedrooms Total | 5 |
| Appliances | Central Vacuum, Garage Door Opener Remote(s), Water Heater |
| Basement Development | Finished |
| Basement Type | N/a (finished) |
| Construction Style Attachment | Detached |
| Cooling Type | Central Air Conditioning |
| Exterior Finish | Vinyl Siding |
| Flooring Type | Laminate, Ceramic, Carpeted |
| Foundation Type | Unknown |
| Half Bath Total | 1 |
| Heating Fuel | Natural Gas |
| Heating Type | Forced Air |
| Stories Total | 2 |
| Size Interior | 2,000 - 2,500 Ft2 |
| Type | House |
| Utility Water | Municipal Water |
Parking
| Attached Garage |
Land
| Acreage | No |
| Land Amenities | Public Transit, Schools, Park, Hospital |
| Sewer | Sanitary Sewer |
| Size Depth | 80 Ft ,4 In |
| Size Frontage | 36 Ft ,1 In |
| Size Irregular | 36.1 X 80.4 Ft |
| Size Total Text | 36.1 X 80.4 Ft |
Rooms
| Level | Type | Length | Width | Dimensions |
|---|---|---|---|---|
| Second Level | Primary Bedroom | 3.42 m | 4.29 m | 3.42 m x 4.29 m |
| Second Level | Bedroom 2 | 3.42 m | 2.29 m | 3.42 m x 2.29 m |
| Second Level | Bedroom 3 | 3.78 m | 3.04 m | 3.78 m x 3.04 m |
| Second Level | Bedroom 4 | 3.96 m | 3.17 m | 3.96 m x 3.17 m |
| Basement | Recreational, Games Room | 5.48 m | 3.04 m | 5.48 m x 3.04 m |
| Basement | Bedroom | 3.35 m | 3.04 m | 3.35 m x 3.04 m |
| Main Level | Living Room | 3.35 m | 3.04 m | 3.35 m x 3.04 m |
| Main Level | Dining Room | 2.74 m | 3.04 m | 2.74 m x 3.04 m |
| Main Level | Family Room | 3.35 m | 4.21 m | 3.35 m x 4.21 m |
| Main Level | Kitchen | 3.35 m | 2.43 m | 3.35 m x 2.43 m |
| Main Level | Eating Area | 3.35 m | 1.95 m | 3.35 m x 1.95 m |
Utilities
| Cable | Available |
| Sewer | Available |
Contact Us
Contact us for more information
Muneeb Ahmed Syed
Broker
(416) 278-7663
www.muneebsyed.com
30 Eglinton Ave W. #c12
Mississauga, Ontario L5R 3E7
(905) 507-4776
(905) 507-4779
www.ipro-realty.ca/













