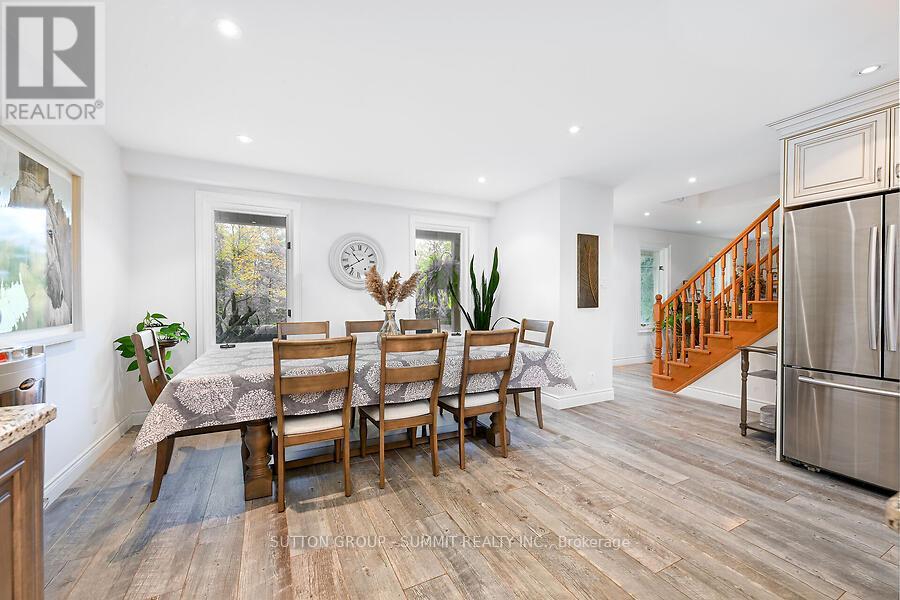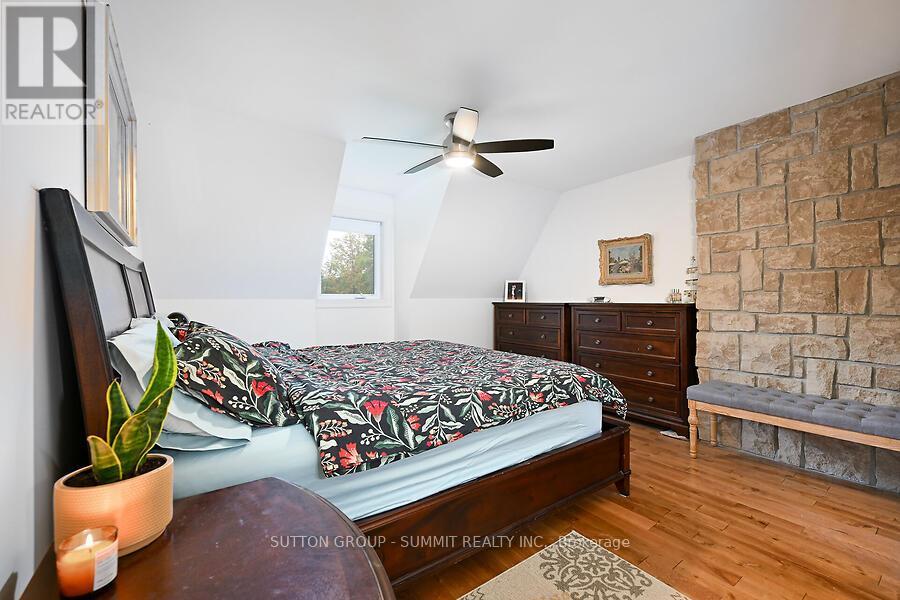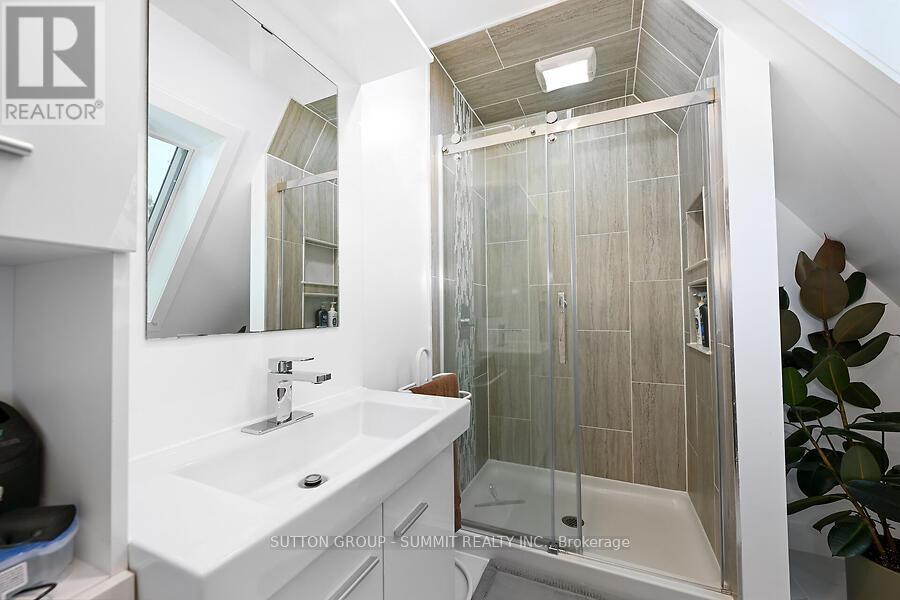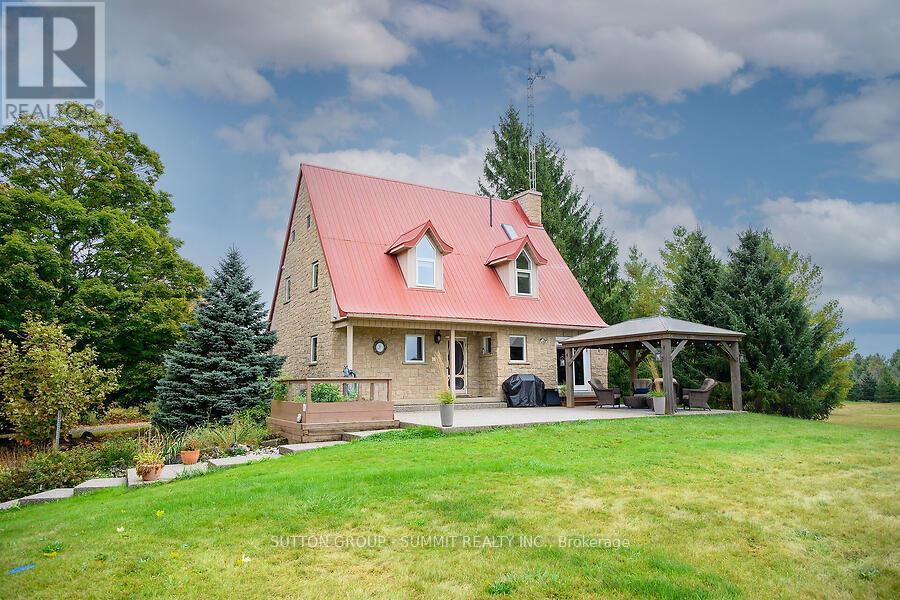1229 Valens Road Hamilton, Ontario N1R 5S2
$1,999,000
Welcome to this Unique Stone House on 3 acre Lot, surrounded by forest and farm fields.Located 15 min to Waterdown, Cambridge & Ancaster and Burlington. Enjoy the privacy of this property and the beautiful scenery & sunsets it offers. The gardens are loaded with perennials. The 20 x 36 ft exposed aggregate patio is perfect for entertaining, with an 11x15 ft Gazebo. This home has Geothermal heating/cooling. The oversized garage comes with a heated workshop (propane). The main floor offers a custom kitchen by Inwood Custom Cabinets, granite counters, stainless steel appliances and farm house sink. Porcelain plank tiles are found on the entire main floor. The large living room has a walkout to the back patio. The upper level boasts gleaming wood floors. All bedrooms are generous in size and have new windows. The basement has a large rec rm with wood stove and bamboo flooring. Walkout to the driveway is a bonus! If you like sunshine, this property has full sun all day! Great for growing vegetables! (id:24801)
Property Details
| MLS® Number | X11931549 |
| Property Type | Single Family |
| Community Name | Rural Flamborough |
| Amenities Near By | Place Of Worship, Park |
| Features | Wooded Area, Flat Site |
| Parking Space Total | 19 |
| Structure | Patio(s), Shed, Workshop |
Building
| Bathroom Total | 3 |
| Bedrooms Above Ground | 4 |
| Bedrooms Total | 4 |
| Appliances | Water Heater, Water Softener, Water Treatment, Blinds, Dishwasher, Dryer, Microwave, Refrigerator, Stove, Washer |
| Basement Features | Walk Out |
| Basement Type | Full |
| Construction Style Attachment | Detached |
| Exterior Finish | Stone |
| Fireplace Present | Yes |
| Flooring Type | Tile, Hardwood |
| Foundation Type | Poured Concrete |
| Half Bath Total | 1 |
| Heating Type | Other |
| Stories Total | 3 |
| Size Interior | 2,000 - 2,500 Ft2 |
| Type | House |
Parking
| Detached Garage |
Land
| Acreage | Yes |
| Land Amenities | Place Of Worship, Park |
| Landscape Features | Landscaped |
| Sewer | Septic System |
| Size Depth | 360 Ft |
| Size Frontage | 385 Ft |
| Size Irregular | 385 X 360 Ft |
| Size Total Text | 385 X 360 Ft|2 - 4.99 Acres |
| Zoning Description | A2 |
Rooms
| Level | Type | Length | Width | Dimensions |
|---|---|---|---|---|
| Second Level | Primary Bedroom | 3.47 m | 4.48 m | 3.47 m x 4.48 m |
| Second Level | Bedroom 2 | 2.92 m | 4.5 m | 2.92 m x 4.5 m |
| Second Level | Bedroom 3 | 4 m | 4.5 m | 4 m x 4.5 m |
| Second Level | Bathroom | 2.28 m | 3.56 m | 2.28 m x 3.56 m |
| Third Level | Bedroom 4 | 4.5 m | 5.4 m | 4.5 m x 5.4 m |
| Third Level | Bathroom | 2.07 m | 2.49 m | 2.07 m x 2.49 m |
| Basement | Other | 4.08 m | 5.27 m | 4.08 m x 5.27 m |
| Basement | Other | 3.74 m | 4.05 m | 3.74 m x 4.05 m |
| Basement | Family Room | 3.1 m | 3.96 m | 3.1 m x 3.96 m |
| Main Level | Kitchen | 4.26 m | 7 m | 4.26 m x 7 m |
| Main Level | Living Room | 3.9 m | 8.2 m | 3.9 m x 8.2 m |
| Main Level | Bathroom | 1 m | 1.8 m | 1 m x 1.8 m |
https://www.realtor.ca/real-estate/27820972/1229-valens-road-hamilton-rural-flamborough
Contact Us
Contact us for more information
Nicole Claudia Werkman
Salesperson
www.nicolewerkman.com/
https//www.facebook.com/westendrealtor
33 Pearl Street #100
Mississauga, Ontario L5M 1X1
(905) 897-9555
(905) 897-9610

































