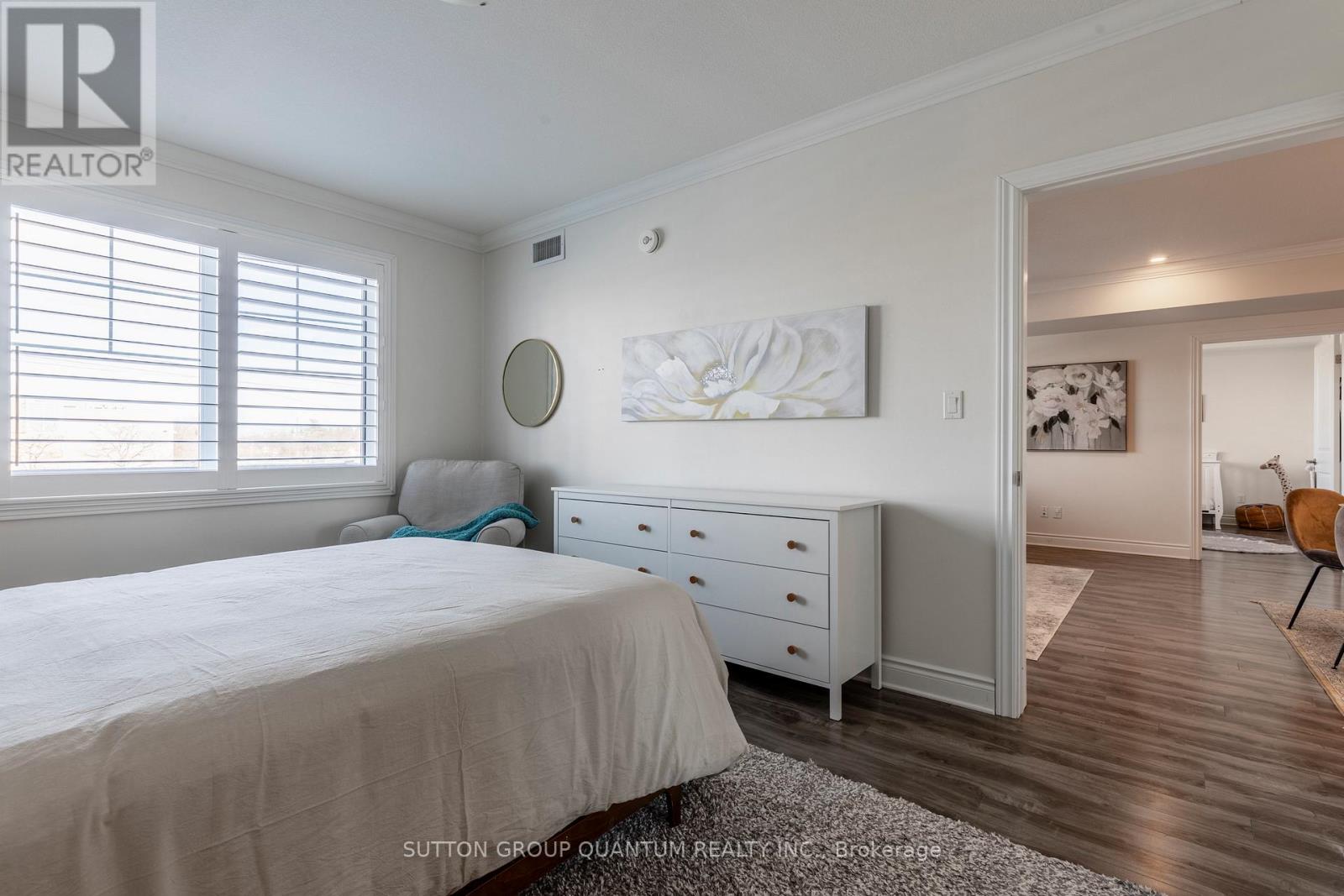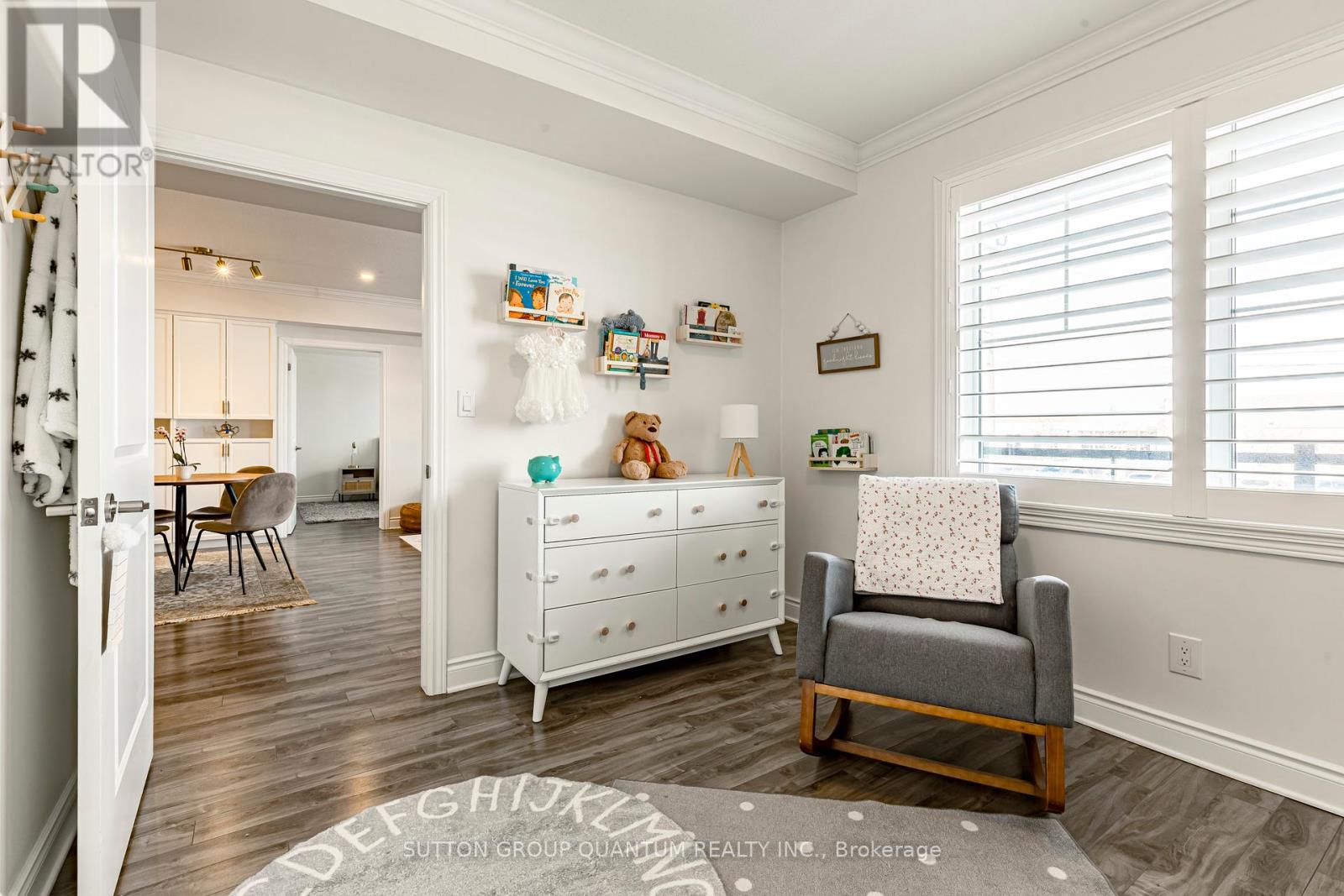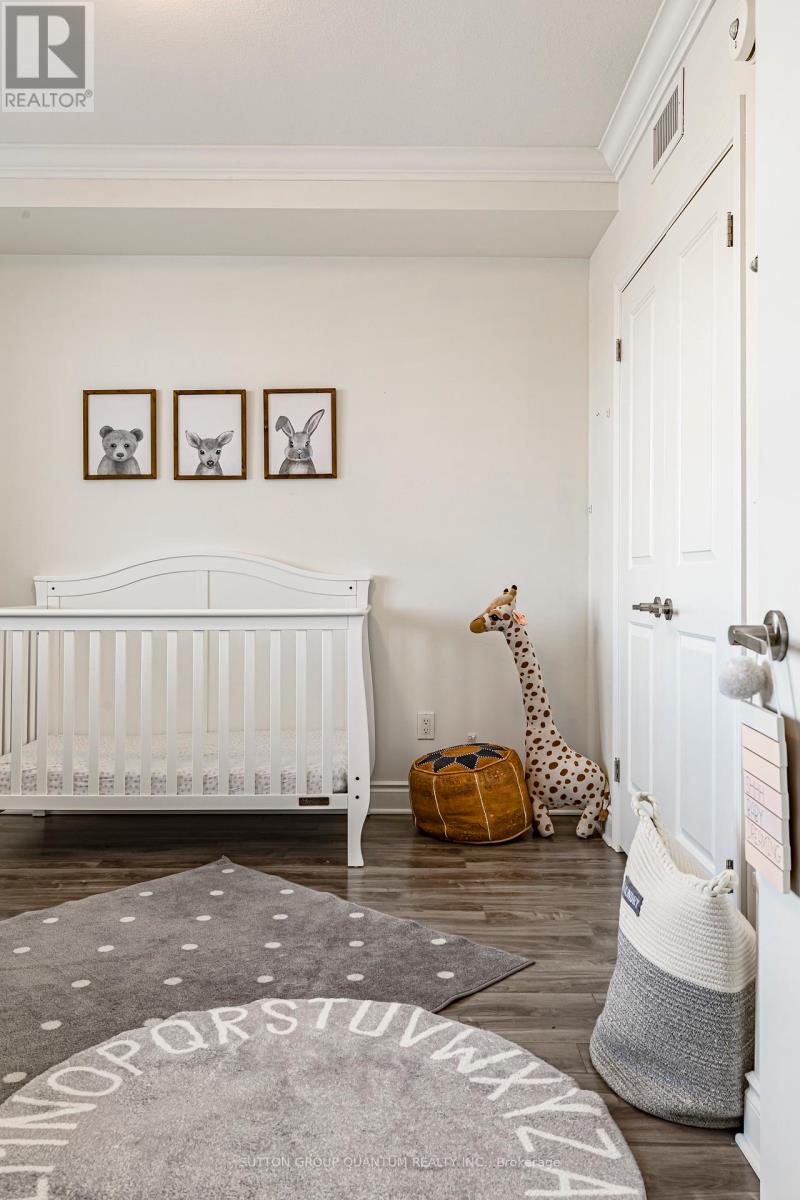203 - 65 Haddington Street Haldimand, Ontario N3W 2H2
$619,000Maintenance, Common Area Maintenance, Heat, Insurance, Parking, Water
$450.63 Monthly
Maintenance, Common Area Maintenance, Heat, Insurance, Parking, Water
$450.63 MonthlyThis rare 2-bedroom, 2-bathroom unit is a true gem, featuring plenty of storage upgrades and two owned parking spots! With 9-foot ceilings, crown molding, pot lights, and elegant California shutters throughout, the space offers a refined and airy ambiance. The kitchen and bathrooms have been thoughtfully upgraded with stylish hardware, while custom light fixtures and fresh paint enhance the modern, bright feel. The open-concept kitchen is perfect for entertaining, featuring an oversized peninsula, sleek subway tile backsplash, top-of-the-line appliances, and stunning Wingers cabinetry, offering both beauty and functionality. The buildings solid concrete construction ensures a quiet, peaceful living environment. Conveniently located, this unit is just a short walk from grocery stores, restaurants, parks, schools, and a community center right across the street. Whether you're looking for comfort, style, or convenience, this unit has it alloffering a rare opportunity to enjoy both upscale living and a prime location. (id:24801)
Property Details
| MLS® Number | X11931641 |
| Property Type | Single Family |
| Community Name | Haldimand |
| Community Features | Pet Restrictions |
| Features | Balcony, In Suite Laundry |
| Parking Space Total | 2 |
Building
| Bathroom Total | 2 |
| Bedrooms Above Ground | 2 |
| Bedrooms Total | 2 |
| Appliances | Dishwasher, Dryer, Microwave, Refrigerator, Stove, Washer, Window Coverings |
| Cooling Type | Central Air Conditioning |
| Exterior Finish | Concrete, Stone |
| Heating Fuel | Natural Gas |
| Heating Type | Forced Air |
| Size Interior | 1,000 - 1,199 Ft2 |
| Type | Apartment |
Land
| Acreage | No |
Rooms
| Level | Type | Length | Width | Dimensions |
|---|---|---|---|---|
| Main Level | Kitchen | 5 m | 2.9 m | 5 m x 2.9 m |
| Main Level | Dining Room | 4.75 m | 1.7 m | 4.75 m x 1.7 m |
| Main Level | Living Room | 4.78 m | 3.91 m | 4.78 m x 3.91 m |
| Main Level | Primary Bedroom | 3.35 m | 4.62 m | 3.35 m x 4.62 m |
| Main Level | Bedroom 2 | 3.68 m | 3.23 m | 3.68 m x 3.23 m |
| Main Level | Laundry Room | 1.88 m | 0.81 m | 1.88 m x 0.81 m |
https://www.realtor.ca/real-estate/27820976/203-65-haddington-street-haldimand-haldimand
Contact Us
Contact us for more information
Linda Tino-Zylik
Broker
260 Lakeshore Rd E
Oakville, Ontario L6J 1J1
(905) 844-5000










































