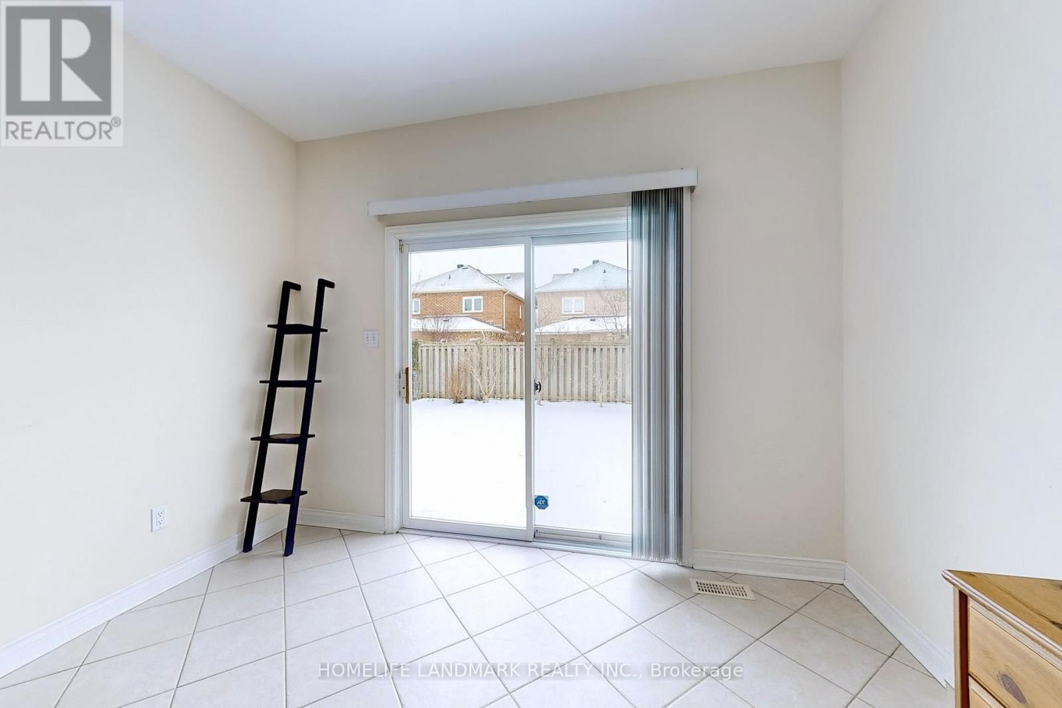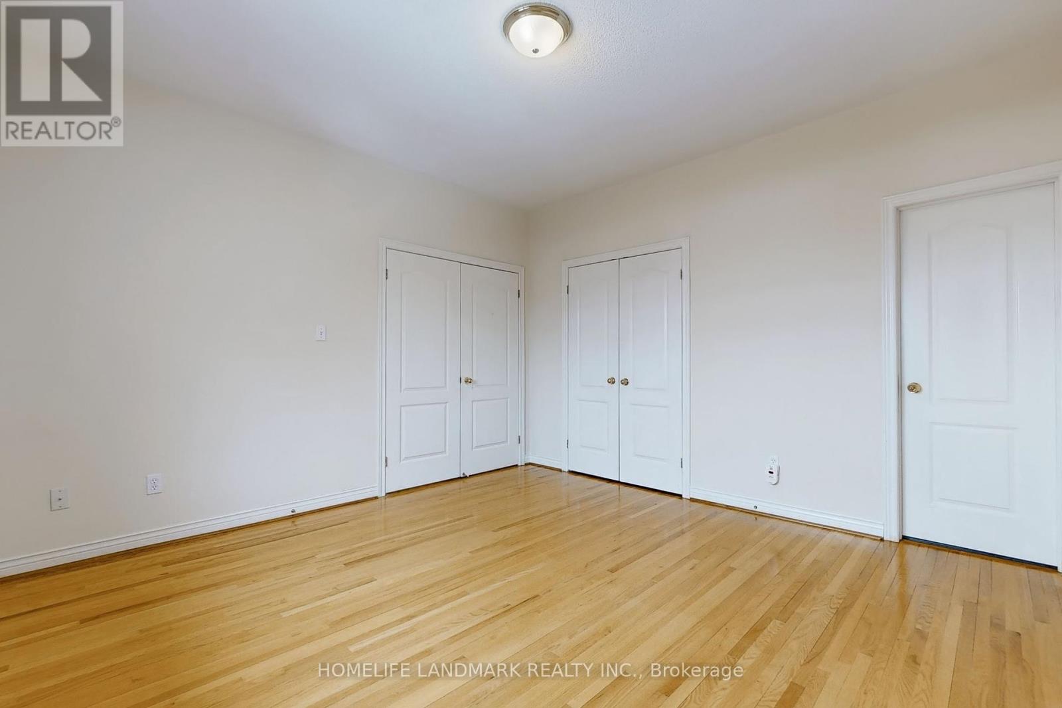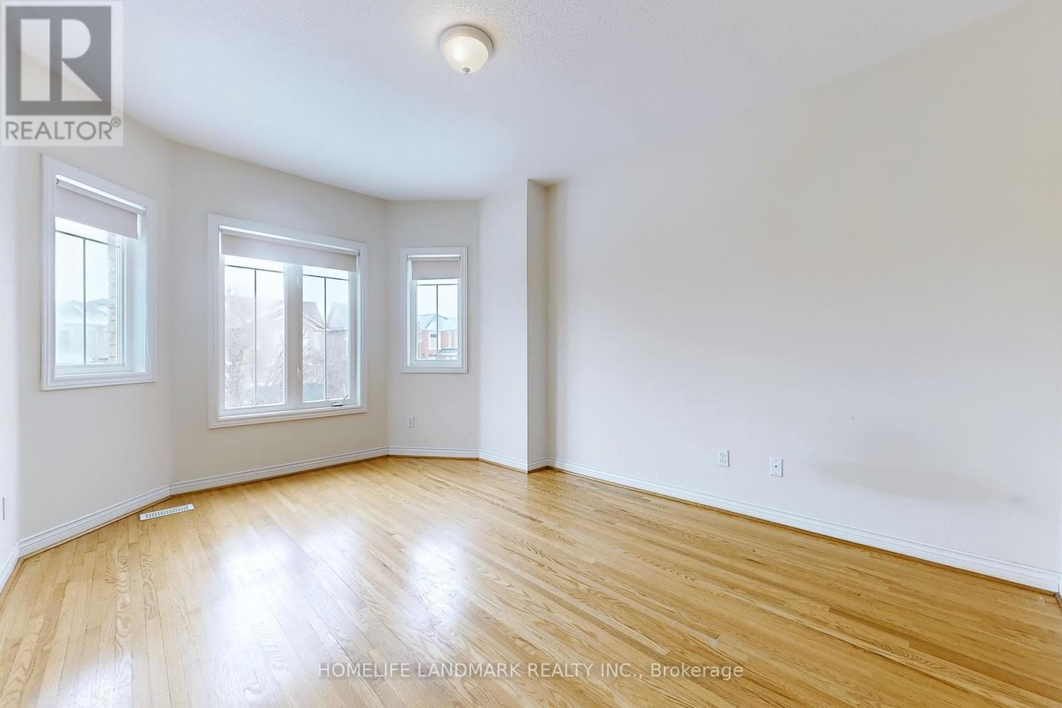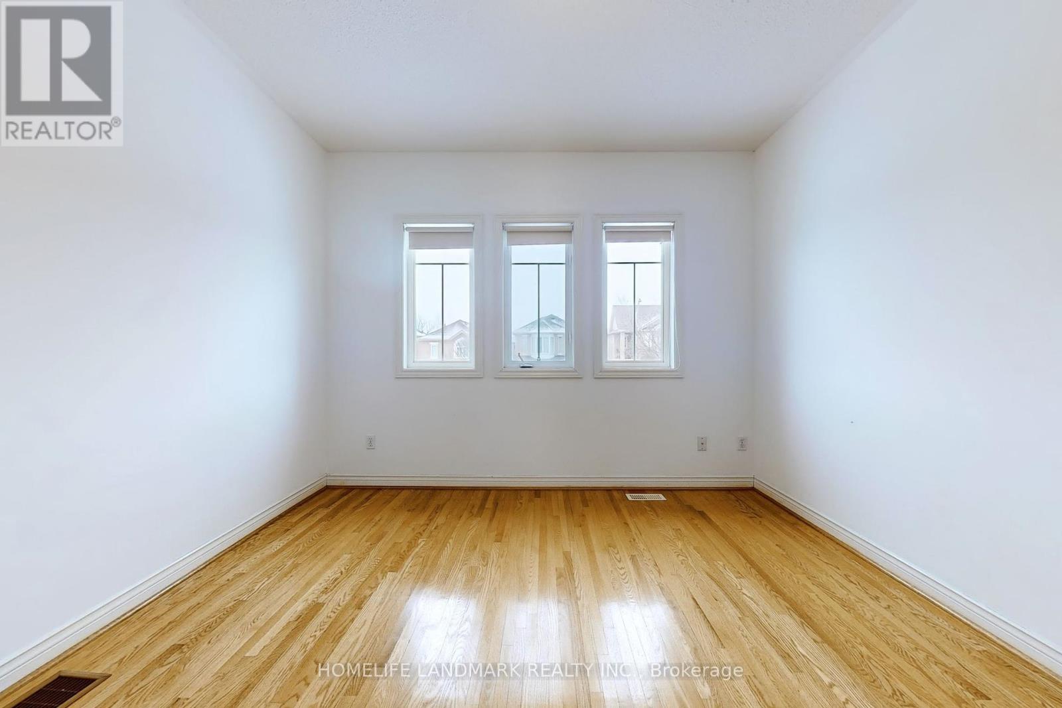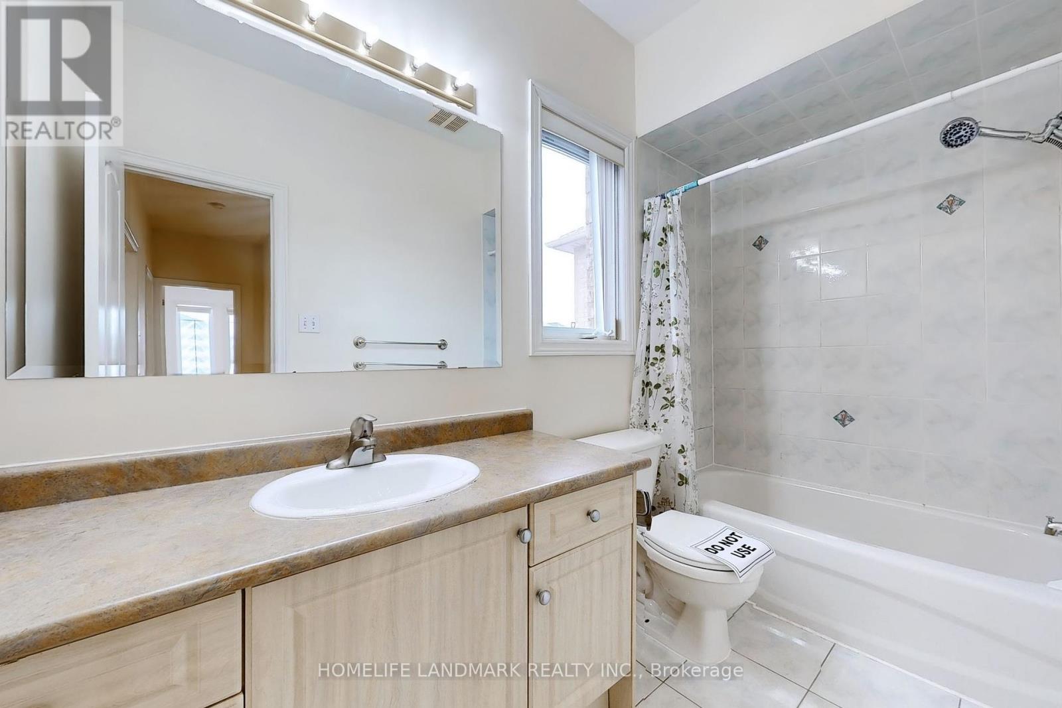58 Kiwi Crescent Richmond Hill, Ontario L4S 2H6
$1,198,000
This Amazing Detached Home Is Located In The Highly Desirable Rouge Woods Community, Offering a Lovingly Maintained Family Environment In A Sought-After Neighborhood! Situated On a Quiet Street, The Property Features a Large Interlocked Driveway With Space For 4-5 Cars And No Sidewalk. Enclosed Front Porch, 9 ft Ceilings On Both Floors. The Gourmet Kitchen With a Breakfast Area Opens Up To The Backyard, Perfect For Family Gatherings. Spacious Bright 3 Bedrooms Good For Family, Generous-Sized Bedrooms With Hardwood Flooring Throughout. Roof Replaced (2018), High Efficiency Furnace And Water Tank (2017). The Home Is Minutes Away From Shopping, Transit, Parks, Schools, And Conveniently Close To Hwy 404, Richmond Green, Costco, Home Depot, And Numerous Restaurants. An Ideal Location For Comfort And Convenience! (id:24801)
Property Details
| MLS® Number | N11931742 |
| Property Type | Single Family |
| Community Name | Rouge Woods |
| Parking Space Total | 4 |
Building
| Bathroom Total | 3 |
| Bedrooms Above Ground | 3 |
| Bedrooms Total | 3 |
| Appliances | Dryer, Garage Door Opener, Microwave, Refrigerator, Stove, Washer, Window Coverings |
| Basement Development | Unfinished |
| Basement Type | N/a (unfinished) |
| Construction Style Attachment | Detached |
| Cooling Type | Central Air Conditioning |
| Exterior Finish | Brick |
| Fireplace Present | Yes |
| Flooring Type | Hardwood, Ceramic |
| Foundation Type | Unknown |
| Half Bath Total | 1 |
| Heating Fuel | Natural Gas |
| Heating Type | Forced Air |
| Stories Total | 2 |
| Type | House |
| Utility Water | Municipal Water |
Parking
| Attached Garage |
Land
| Acreage | No |
| Sewer | Sanitary Sewer |
| Size Depth | 109 Ft ,10 In |
| Size Frontage | 33 Ft ,6 In |
| Size Irregular | 33.53 X 109.91 Ft |
| Size Total Text | 33.53 X 109.91 Ft |
Rooms
| Level | Type | Length | Width | Dimensions |
|---|---|---|---|---|
| Second Level | Primary Bedroom | 3.96 m | 3.96 m | 3.96 m x 3.96 m |
| Second Level | Bedroom 2 | 3.47 m | 3.96 m | 3.47 m x 3.96 m |
| Second Level | Bedroom 3 | 3.29 m | 3.47 m | 3.29 m x 3.47 m |
| Ground Level | Living Room | 8.53 m | 2.28 m | 8.53 m x 2.28 m |
| Ground Level | Dining Room | 8.53 m | 3.47 m | 8.53 m x 3.47 m |
| Ground Level | Kitchen | 2.74 m | 3.47 m | 2.74 m x 3.47 m |
| Ground Level | Eating Area | 2.74 m | 3.47 m | 2.74 m x 3.47 m |
| Ground Level | Laundry Room | 1.52 m | 2.28 m | 1.52 m x 2.28 m |
https://www.realtor.ca/real-estate/27821068/58-kiwi-crescent-richmond-hill-rouge-woods-rouge-woods
Contact Us
Contact us for more information
Mark Xiao
Salesperson
7240 Woodbine Ave Unit 103
Markham, Ontario L3R 1A4
(905) 305-1600
(905) 305-1609
www.homelifelandmark.com/
Vicky Zhou
Broker
www.easylisting.ca/
7240 Woodbine Ave Unit 103
Markham, Ontario L3R 1A4
(905) 305-1600
(905) 305-1609
www.homelifelandmark.com/


















