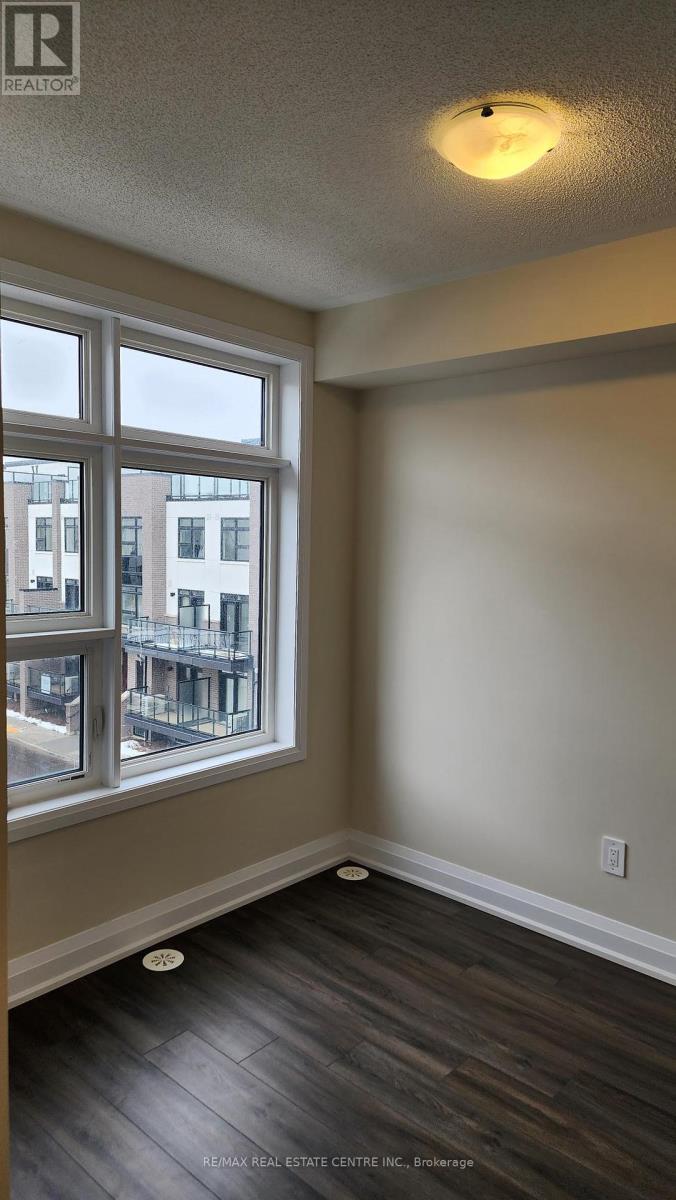120 - 1581 Rose Way Milton, Ontario L9E 1N4
$2,899 Monthly
Very bright, spacious, ""never lived-in"" stacked condo townhouse in Milton's developing Cobban district, that boasts modern, all white kitchen w/ extended soft close cabinets, backsplash, SS appliances, granite countertops, LED pot-Lighting, open concept living & dining rooms that w/o to sizeable 2nd storey all glass balcony, 3 well configured bedrooms w/closets, skylights and windows, chestnut coloured wide-plank engineered hardwood throughout, ensuite laundry, 2 full baths, iron spindled staircases that leads to breath-taking 500 sq ft 3rd storey rooftop terrace. Comes w/ 1 undergound parking spot, but a 2nd spot can be available + an exclusive locker are also available w/ this unit. Close to public transit, schools, plazas, community centres, parks, trails, maj rds HWYs 25/407/403/5/6, just mins to Mississauga, Oakville and Burlington. This won't Last!!! **** EXTRAS **** Fridge, Stove, Dishwasher, B/I Microwave, All Electrical Light Fixtures, All Keys/FOBs. (id:24801)
Property Details
| MLS® Number | W11931692 |
| Property Type | Single Family |
| Community Name | Cobban |
| Community Features | Pet Restrictions |
| Features | In Suite Laundry |
| Parking Space Total | 1 |
Building
| Bathroom Total | 2 |
| Bedrooms Above Ground | 3 |
| Bedrooms Total | 3 |
| Amenities | Visitor Parking, Storage - Locker |
| Appliances | Water Heater, Dishwasher, Microwave, Refrigerator, Stove |
| Cooling Type | Central Air Conditioning |
| Exterior Finish | Brick |
| Flooring Type | Hardwood |
| Heating Fuel | Natural Gas |
| Heating Type | Forced Air |
| Size Interior | 1,200 - 1,399 Ft2 |
| Type | Row / Townhouse |
Parking
| Underground |
Land
| Acreage | No |
Rooms
| Level | Type | Length | Width | Dimensions |
|---|---|---|---|---|
| Second Level | Bedroom | 2.9 m | 2.2 m | 2.9 m x 2.2 m |
| Second Level | Bedroom | 3.2 m | 2.4 m | 3.2 m x 2.4 m |
| Second Level | Bathroom | 2.6 m | 2.2 m | 2.6 m x 2.2 m |
| Second Level | Primary Bedroom | 3.4 m | 2.6 m | 3.4 m x 2.6 m |
| Main Level | Kitchen | 3.9 m | 2.1 m | 3.9 m x 2.1 m |
| Main Level | Dining Room | 2.5 m | 2.2 m | 2.5 m x 2.2 m |
https://www.realtor.ca/real-estate/27821077/120-1581-rose-way-milton-cobban-cobban
Contact Us
Contact us for more information
Christopher Franklin Higashi
Salesperson
www.higashihomes.com/
www.facebook.com/Christopherhigashiamprealatorwithremax/
345 Steeles Ave East Suite B
Milton, Ontario L9T 3G6
(905) 878-7777


















