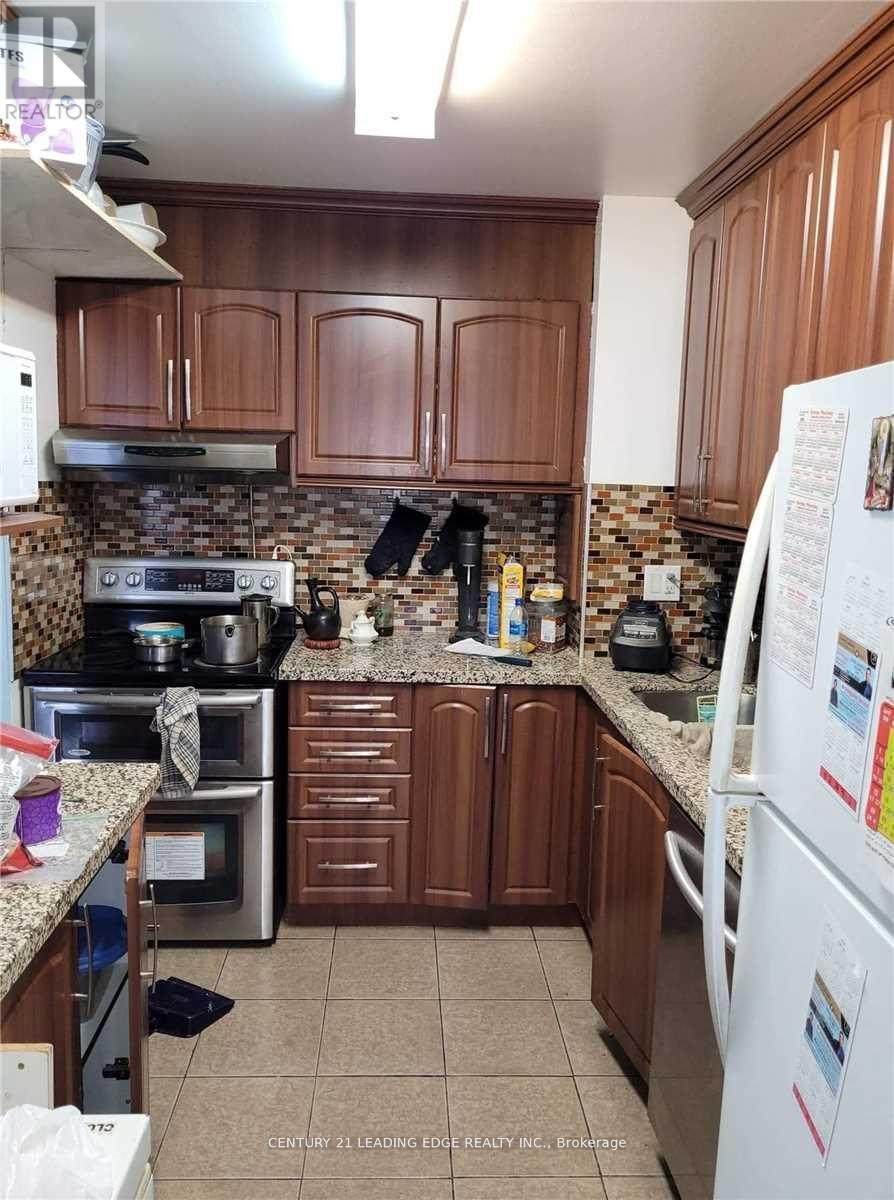1110 - 10 Sunny Glenway Toronto, Ontario M3C 2Z3
3 Bedroom
2 Bathroom
1,000 - 1,199 ft2
Baseboard Heaters
$3,300 Monthly
Stunning Light And Bright Corner Unit! Clean & Renovated 3 Bedroom 2 Bathroom Unit 3 Well Sized Bedrooms Include A Primary W/ 2 Pc. Spacious Kitchen Overlooking The Living Area Is Updated Stainless Steel Appliances. Location Is Steps To , T.T.C., Trails, Shops, Groceries & Restaurants. Easy Access To All Amenities. 2 Hrs notice to book an appt. (id:24801)
Property Details
| MLS® Number | C11931822 |
| Property Type | Single Family |
| Community Name | Flemingdon Park |
| Amenities Near By | Public Transit, Schools, Park |
| Communication Type | High Speed Internet |
| Community Features | Pet Restrictions |
| Features | Carpet Free, Laundry- Coin Operated |
| Parking Space Total | 1 |
| View Type | View |
Building
| Bathroom Total | 2 |
| Bedrooms Above Ground | 3 |
| Bedrooms Total | 3 |
| Amenities | Storage - Locker |
| Exterior Finish | Concrete |
| Flooring Type | Laminate, Porcelain Tile |
| Half Bath Total | 1 |
| Heating Fuel | Electric |
| Heating Type | Baseboard Heaters |
| Size Interior | 1,000 - 1,199 Ft2 |
| Type | Apartment |
Parking
| Underground |
Land
| Acreage | No |
| Land Amenities | Public Transit, Schools, Park |
Rooms
| Level | Type | Length | Width | Dimensions |
|---|---|---|---|---|
| Ground Level | Dining Room | 2.67 m | 2.25 m | 2.67 m x 2.25 m |
| Ground Level | Kitchen | 3.3 m | 2.43 m | 3.3 m x 2.43 m |
| Ground Level | Primary Bedroom | 3.43 m | 3.3 m | 3.43 m x 3.3 m |
| Ground Level | Bedroom 2 | 3.3 m | 2.43 m | 3.3 m x 2.43 m |
| Ground Level | Bedroom 3 | 3.31 m | 2.7 m | 3.31 m x 2.7 m |
Contact Us
Contact us for more information
Mesfin Bekele
Salesperson
www.mesfinbekele.ca
Century 21 Leading Edge Realty Inc.
18 Wynford Drive #214
Toronto, Ontario M3C 3S2
18 Wynford Drive #214
Toronto, Ontario M3C 3S2
(416) 686-1500
(416) 386-0777
leadingedgerealty.c21.ca













