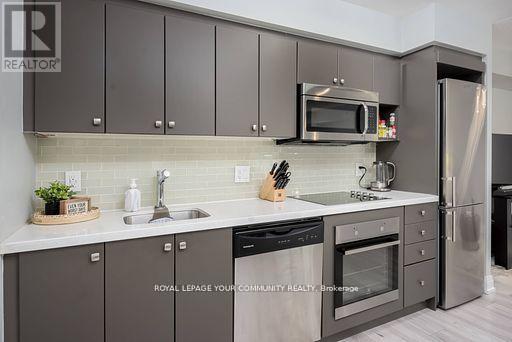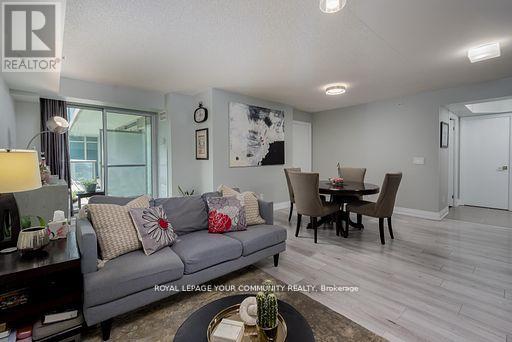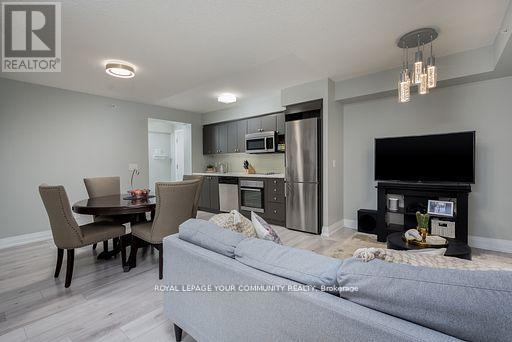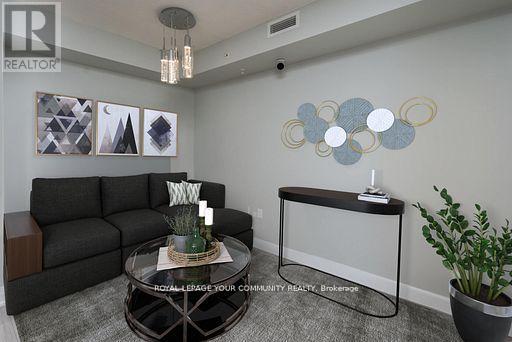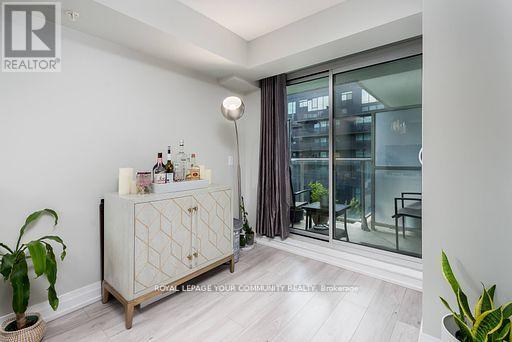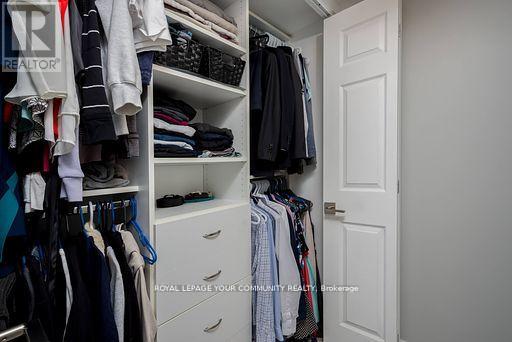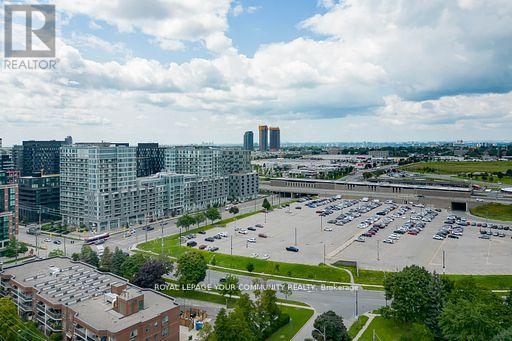421 - 565 Wilson Avenue Toronto, Ontario M3H 0C6
$629,900Maintenance, Heat, Common Area Maintenance, Insurance, Water, Parking
$566.20 Monthly
Maintenance, Heat, Common Area Maintenance, Insurance, Water, Parking
$566.20 MonthlyWelcome to the ""Station Condo"". South facing one bedroom plus den ""as per builder's plan"" with two bathrooms and one parking spot. Spacious, Functional and open concept layout. 710 Interior square feet. Open concept den that makes working from home an ease. Primary bedroom has a custom built in closet. Modern kitchen with S/S appliances and premium laminate flooring throughout. Walk in pantry/ laundry area with plenty of storage. Can't beat the location. Minutes walk to Wilson Subway Station. Short walk to Costco, Starbucks, Home Depot, LCBO, Parks and more. Easy commute, Convenient location with easy access to HWY 401 and Allen Rd. Don't miss out on this One. **** EXTRAS **** One + 1 Bedroom as per Builder's Plan (see attachment), Pet Friendly Building, Amazing Amenities Including Indoor Infinity Pool to Also Enjoy During The Winter Months. Custom Built in Closet in Primary Bedroom (id:24801)
Property Details
| MLS® Number | C11931823 |
| Property Type | Single Family |
| Community Name | Clanton Park |
| Amenities Near By | Public Transit |
| Community Features | Pet Restrictions |
| Features | Balcony, Carpet Free |
| Parking Space Total | 1 |
| Pool Type | Indoor Pool |
Building
| Bathroom Total | 2 |
| Bedrooms Above Ground | 1 |
| Bedrooms Below Ground | 1 |
| Bedrooms Total | 2 |
| Amenities | Security/concierge, Exercise Centre, Party Room |
| Appliances | Dishwasher, Dryer, Microwave, Refrigerator, Stove, Washer, Window Coverings |
| Cooling Type | Central Air Conditioning |
| Exterior Finish | Concrete |
| Flooring Type | Laminate |
| Half Bath Total | 1 |
| Heating Fuel | Natural Gas |
| Heating Type | Forced Air |
| Size Interior | 700 - 799 Ft2 |
| Type | Apartment |
Parking
| Underground |
Land
| Acreage | No |
| Land Amenities | Public Transit |
Rooms
| Level | Type | Length | Width | Dimensions |
|---|---|---|---|---|
| Main Level | Kitchen | 5.79 m | 3.35 m | 5.79 m x 3.35 m |
| Main Level | Living Room | 5 m | 3 m | 5 m x 3 m |
| Main Level | Primary Bedroom | 3.4 m | 3.2 m | 3.4 m x 3.2 m |
| Main Level | Laundry Room | Measurements not available |
https://www.realtor.ca/real-estate/27821253/421-565-wilson-avenue-toronto-clanton-park-clanton-park
Contact Us
Contact us for more information
Maria Calabrese
Salesperson
HomesByMariaCalabrese.com
www.facebook.com/HomesByMariaCalabrese/
www.linkedin.com/in/HomesByMariaCalabrese/
9411 Jane Street
Vaughan, Ontario L6A 4J3
(905) 832-6656
(905) 832-6918
www.yourcommunityrealty.com/












