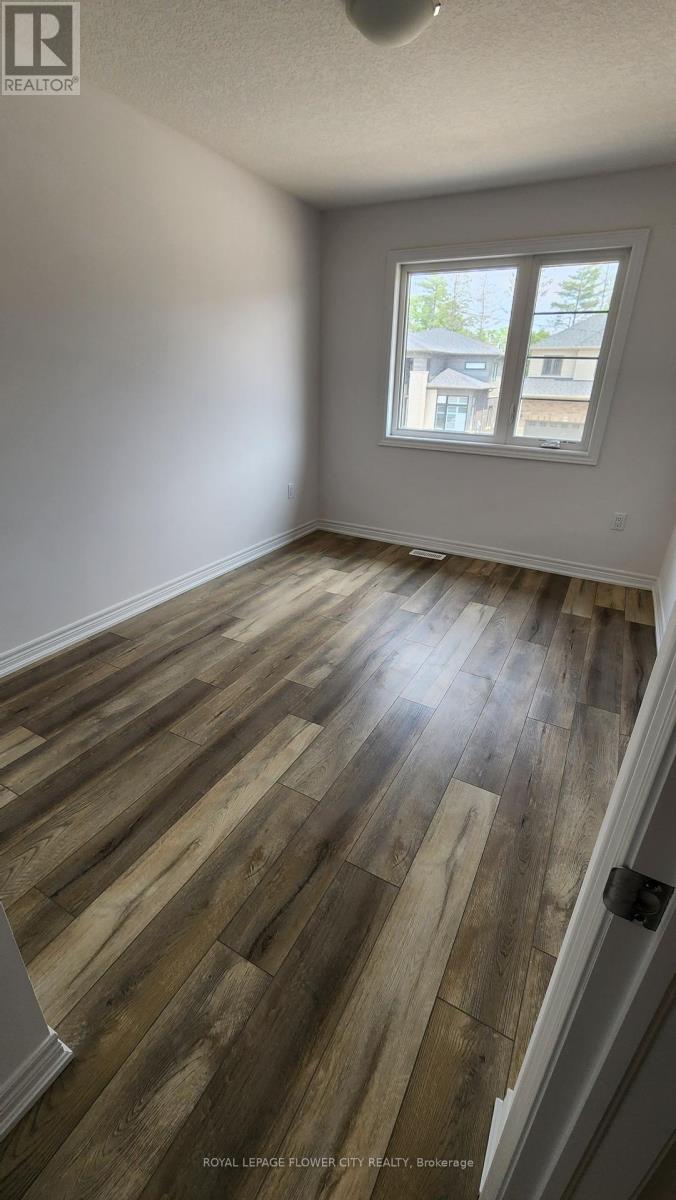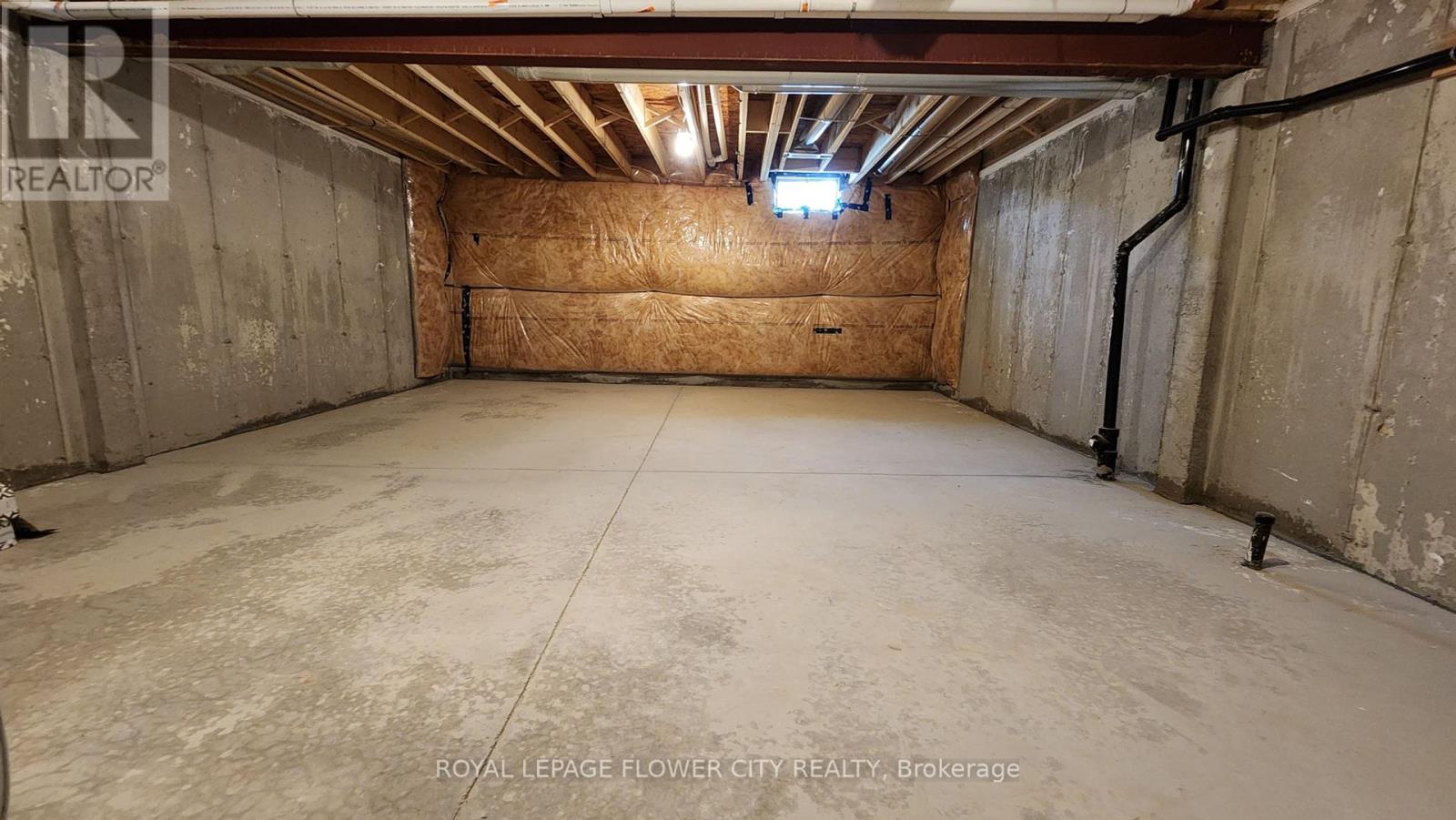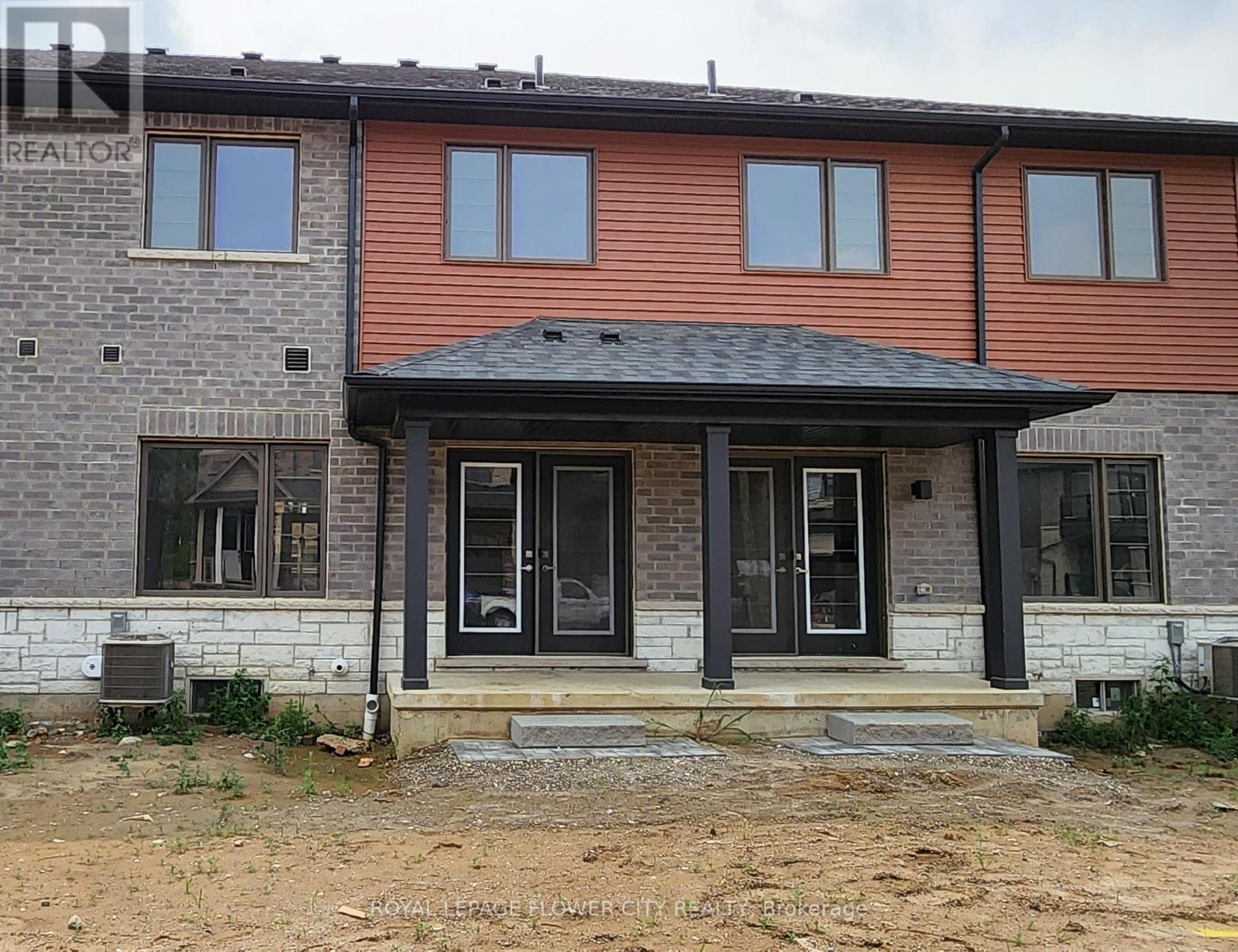91 - 120 Court Drive Brant, Ontario N3L 0N2
$2,500 Monthly
Beautiful upgraded, open concept, modern 2-storey townhome in prime Paris community available for lease. 1,582 sq ft + 90 sq ft covered rear porch area. 3 bedrooms, 2.5 washrooms, garage access to house, large & wide-spanning unfinished basement (for storage, or variety of uses). Contemporary & durable vinyl plank flooring on both levels, 9' ceiling on ground level, large over-sized windows with bright sun-filled rooms throughout. Modern kitchen with extended maple cabinets, island with breakfast bar, stainless steel appliances, quartz countertops & abundant cabinet space. Convenient 2nd level laundry room with washer & dryer & laundry tub. Very spacious primary bedroom includes walk-in closet with windows, & luxury ensuite with glass shower door & rain shower head. 2 additional spacious bedrooms (one with walk-in closet), linen closet, & 2nd full bathroom are also on upper level. Located minutes from Hwy 403, & directly across from convenient & extensive new plaza. **** EXTRAS **** S/S fridge, S/S stove, S/S dishwasher, S/S hood fan, washer, dryer, A/C, window coverings (id:24801)
Property Details
| MLS® Number | X11931880 |
| Property Type | Single Family |
| Community Name | Paris |
| Community Features | Community Centre |
| Parking Space Total | 2 |
Building
| Bathroom Total | 3 |
| Bedrooms Above Ground | 3 |
| Bedrooms Total | 3 |
| Basement Development | Unfinished |
| Basement Type | N/a (unfinished) |
| Construction Style Attachment | Attached |
| Cooling Type | Central Air Conditioning |
| Exterior Finish | Brick, Steel |
| Flooring Type | Vinyl, Tile |
| Foundation Type | Concrete |
| Half Bath Total | 1 |
| Heating Fuel | Natural Gas |
| Heating Type | Forced Air |
| Stories Total | 2 |
| Size Interior | 1,500 - 2,000 Ft2 |
| Type | Row / Townhouse |
| Utility Water | Municipal Water |
Parking
| Garage |
Land
| Acreage | No |
| Sewer | Sanitary Sewer |
Rooms
| Level | Type | Length | Width | Dimensions |
|---|---|---|---|---|
| Second Level | Primary Bedroom | 4.83 m | 4.04 m | 4.83 m x 4.04 m |
| Second Level | Bedroom 2 | 3.68 m | 2.84 m | 3.68 m x 2.84 m |
| Second Level | Bedroom 3 | 3.68 m | 2.84 m | 3.68 m x 2.84 m |
| Second Level | Laundry Room | Measurements not available | ||
| Ground Level | Kitchen | 3.89 m | 2.43 m | 3.89 m x 2.43 m |
| Ground Level | Dining Room | 3.02 m | 3.4 m | 3.02 m x 3.4 m |
| Ground Level | Great Room | 4.06 m | 5.79 m | 4.06 m x 5.79 m |
https://www.realtor.ca/real-estate/27821374/91-120-court-drive-brant-paris-paris
Contact Us
Contact us for more information
Jaz Singh
Salesperson
30 Topflight Drive Unit 12
Mississauga, Ontario L5S 0A8
(905) 564-2100
(905) 564-3077





















