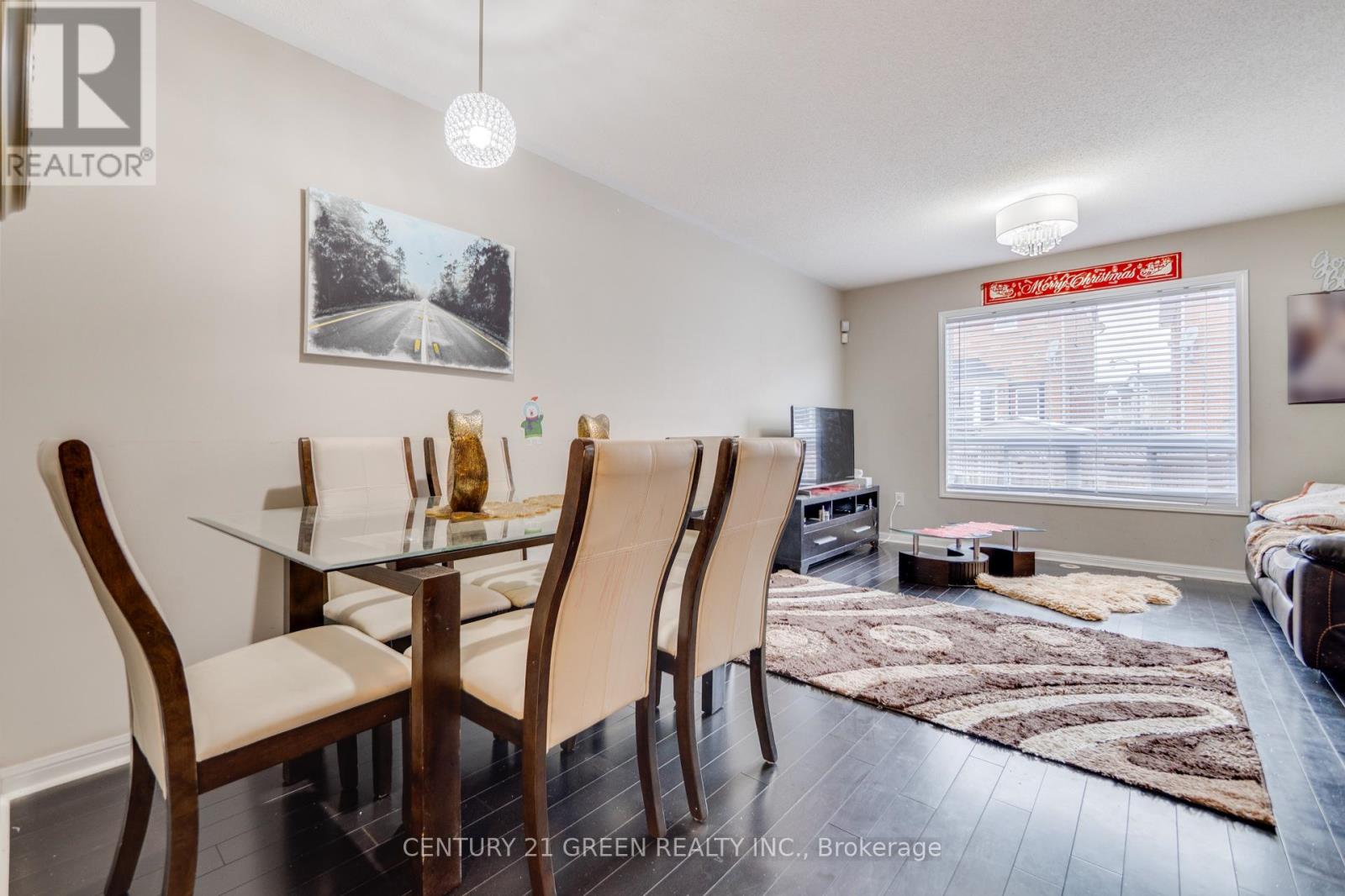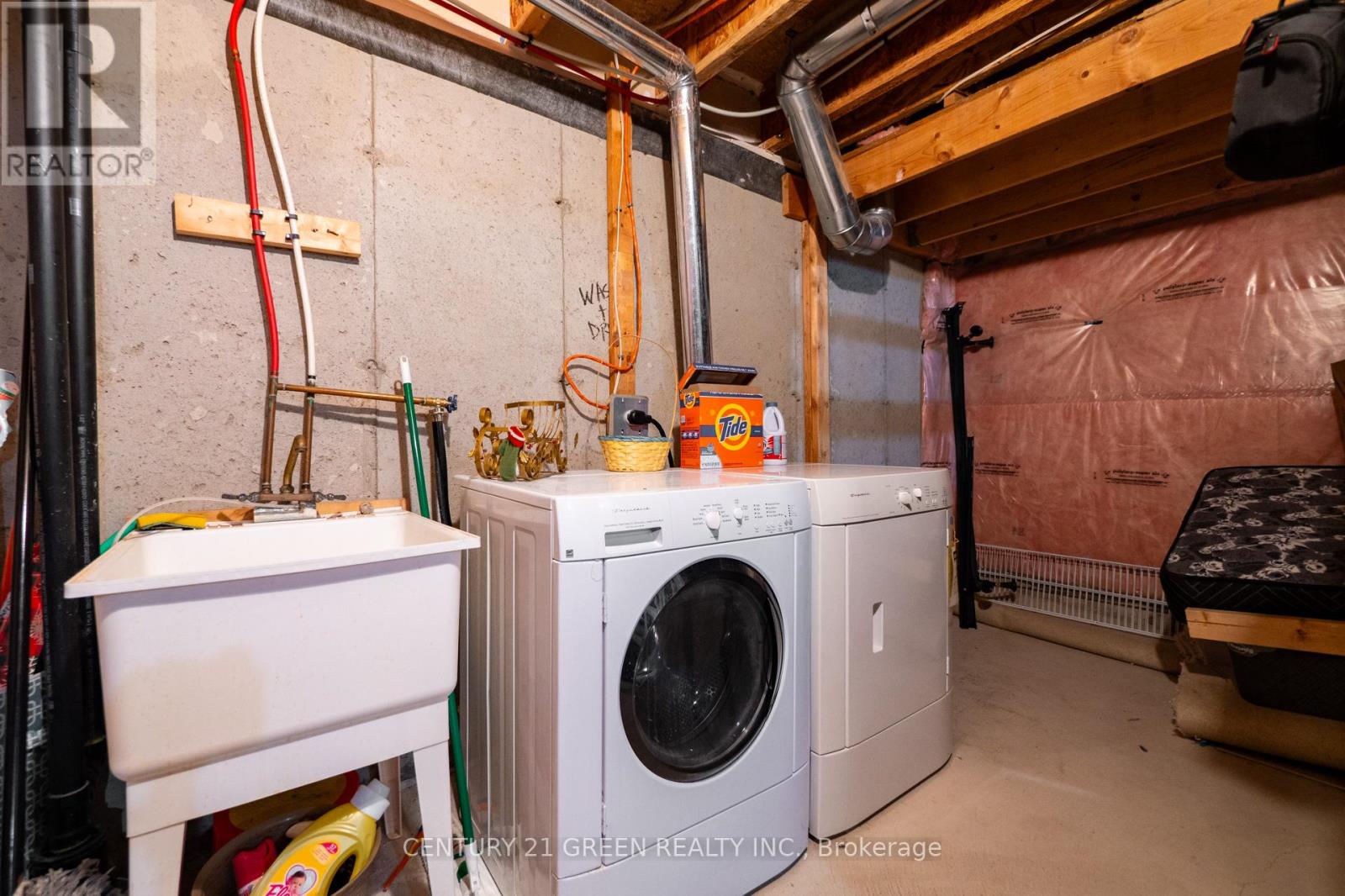843 Gifford Crescent Milton, Ontario L9T 0L2
$799,000
Attention first time buyers! Elegant Mattamy built Amesbury model featuring over 1100 square feet of living space and situated on a very quiet family friendly crescent. Beautiful bamboo flooring throughout, upgraded light fixtures, California shutters, glass backsplash, freshly painted in designer colours, the list goes on and on. The kitchen features a pantry, and rare garage entry off the side. 3 good sized bedrooms, 2 bathrooms, and completely maintenance free backyard with large deck perfect for entertaining. Master bedroom features custom walk-in closet. Professionally landscaped front yard with beautiful tucked in porch for sunny days. In the highly sought after neighbourhood of Coates, this one will not last! Close to all amenities, parks, and schools. (id:24801)
Property Details
| MLS® Number | W11932006 |
| Property Type | Single Family |
| Community Name | 1028 - CO Coates |
| Parking Space Total | 2 |
Building
| Bathroom Total | 2 |
| Bedrooms Above Ground | 3 |
| Bedrooms Total | 3 |
| Appliances | Garage Door Opener Remote(s), Water Meter, Dishwasher, Dryer, Garage Door Opener, Microwave, Refrigerator, Stove, Washer, Window Coverings |
| Basement Development | Unfinished |
| Basement Type | N/a (unfinished) |
| Construction Style Attachment | Attached |
| Cooling Type | Central Air Conditioning |
| Exterior Finish | Vinyl Siding, Brick |
| Flooring Type | Tile, Hardwood |
| Foundation Type | Concrete |
| Half Bath Total | 1 |
| Heating Fuel | Natural Gas |
| Heating Type | Forced Air |
| Stories Total | 2 |
| Type | Row / Townhouse |
| Utility Water | Municipal Water |
Parking
| Attached Garage |
Land
| Acreage | No |
| Sewer | Sanitary Sewer |
| Size Depth | 80 Ft ,4 In |
| Size Frontage | 23 Ft |
| Size Irregular | 23 X 80.38 Ft |
| Size Total Text | 23 X 80.38 Ft |
| Zoning Description | Residential |
Rooms
| Level | Type | Length | Width | Dimensions |
|---|---|---|---|---|
| Second Level | Primary Bedroom | 4.31 m | 3.04 m | 4.31 m x 3.04 m |
| Second Level | Bedroom | 3.12 m | 2.89 m | 3.12 m x 2.89 m |
| Second Level | Bedroom | 3.84 m | 2.81 m | 3.84 m x 2.81 m |
| Second Level | Bathroom | Measurements not available | ||
| Main Level | Kitchen | 4.01 m | 2.94 m | 4.01 m x 2.94 m |
| Main Level | Other | 5.79 m | 3.65 m | 5.79 m x 3.65 m |
| Main Level | Bathroom | Measurements not available |
Contact Us
Contact us for more information
Bill Bekhit
Salesperson
6980 Maritz Dr Unit 8
Mississauga, Ontario L5W 1Z3
(905) 565-9565
(905) 565-9522





































