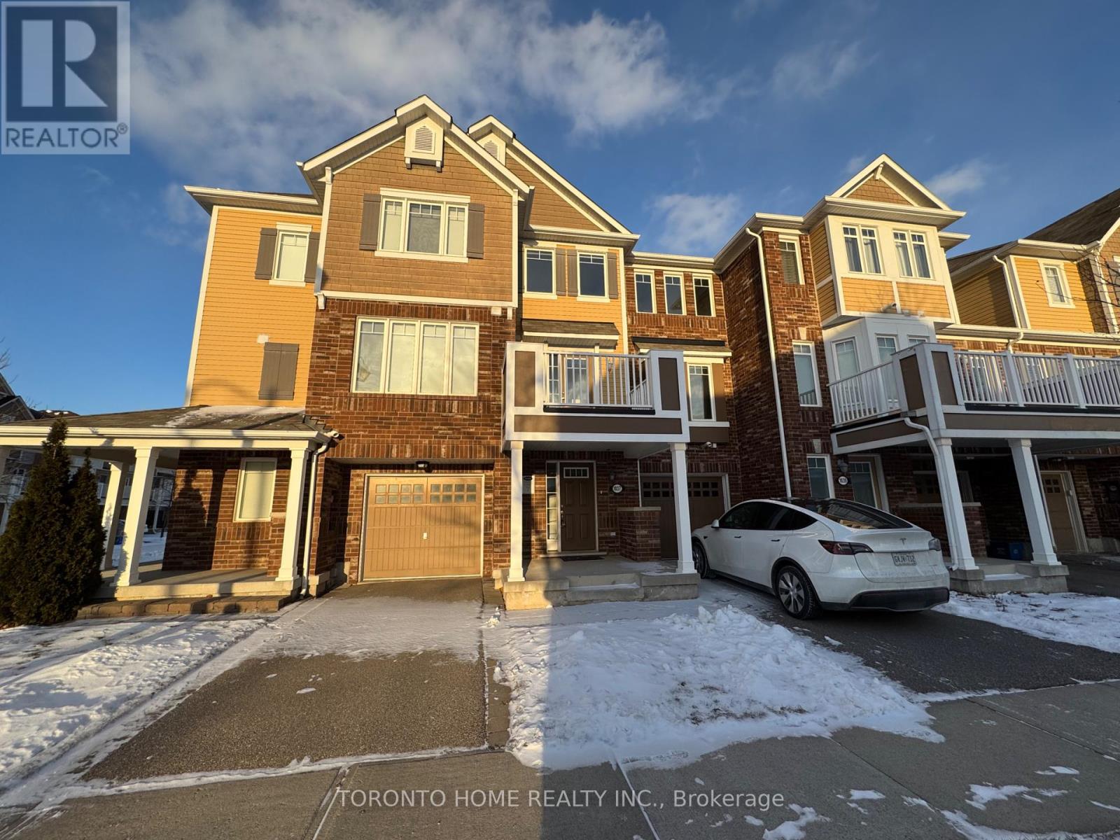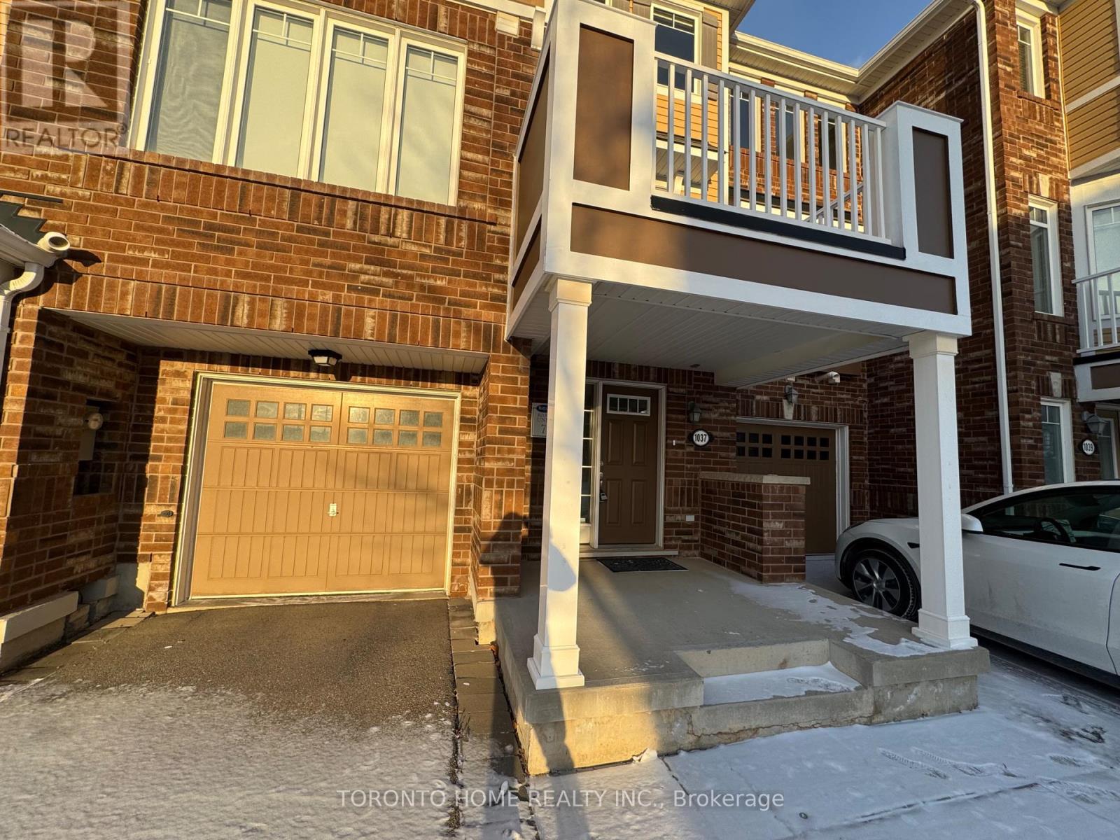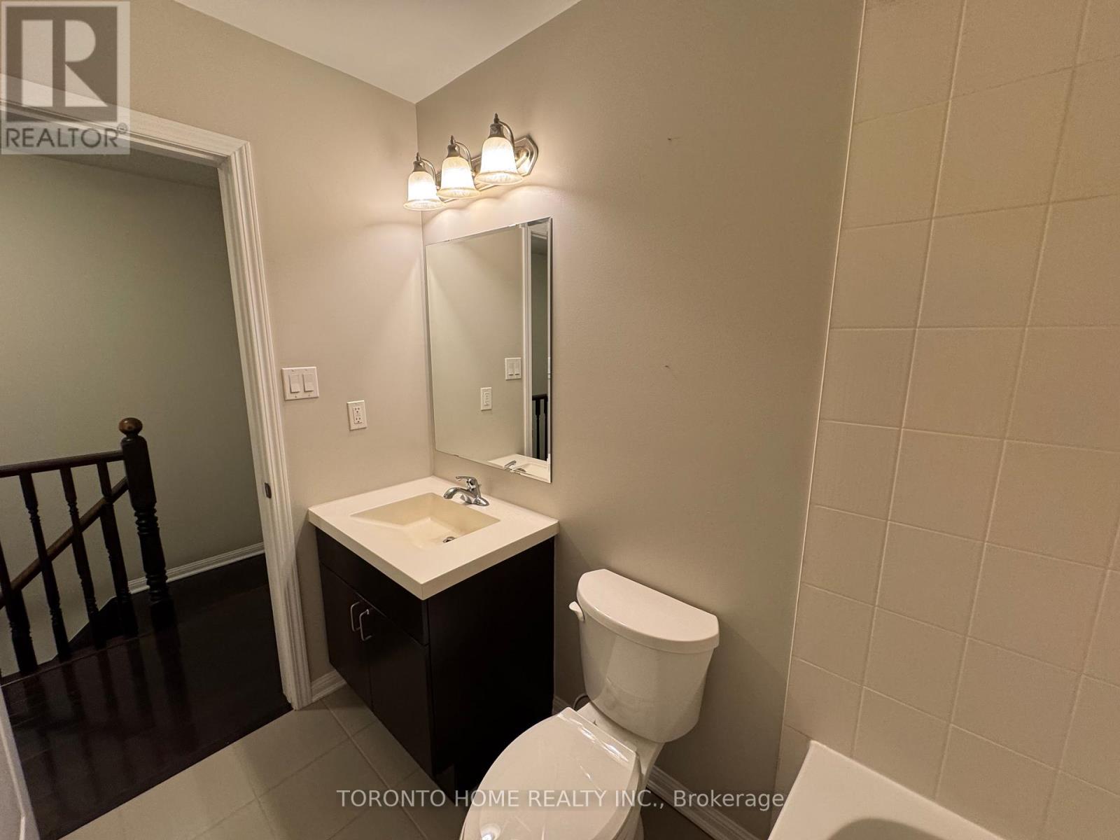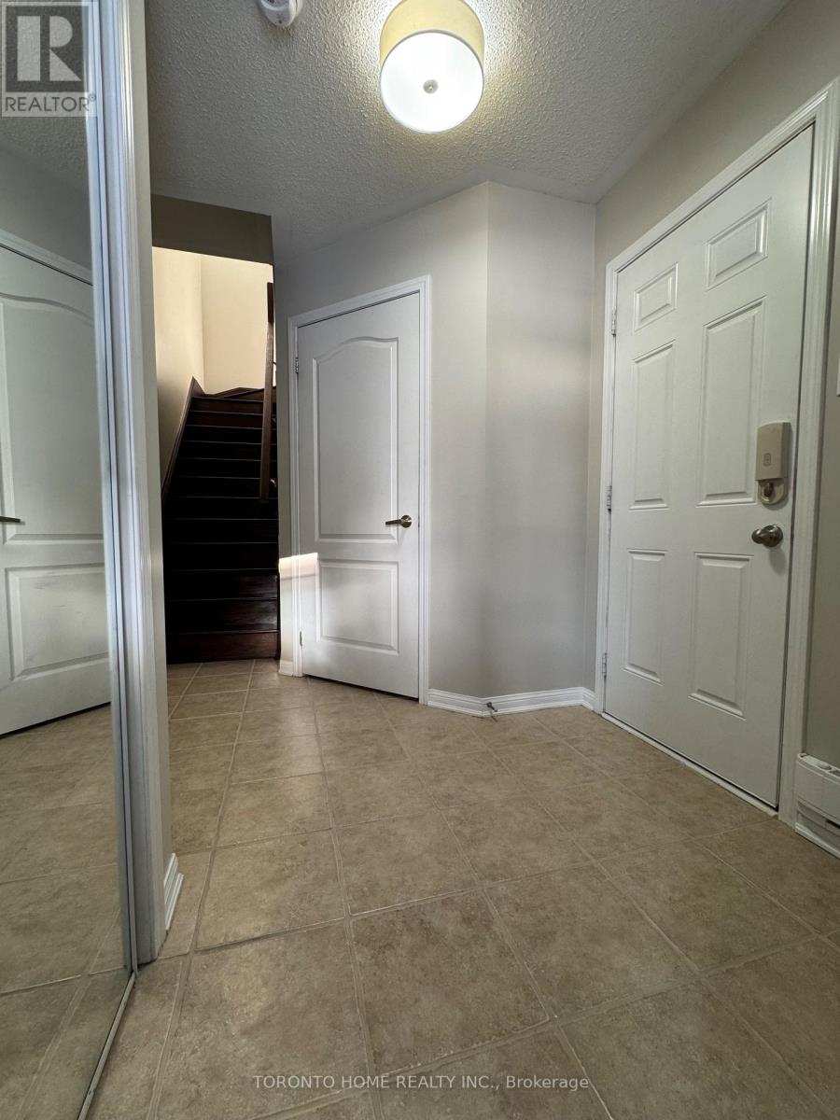1037 Haxton Heights Milton, Ontario L9T 8G6
$2,750 Monthly
Well-Kept 3-Storey, 2 Bed, 2 Bath Mattamy Townhome. Energy Star Rated - Save On Utility Costs. Freshly Painted Throughout, Built-in surround sound speaker system Open Concept Living/Dining Room Complete with Hardwood Flooring. Spotless Kitchen & Breakfast Bar. Access To Balcony From The Kitchen. Master Bedroom w/ Spacious Walk-In Closet. Walking Distance to Great Public & Catholic Schools, Parks & Trails. 24-Hour Sobey's - Less than five minutes away. Excellent location for commuting - Close to the 401 & GO Transit. **** EXTRAS **** Nest Thermostat,4 speakers in ceiling, A/C, furnace, water heater, R/I central vac, Alarm equipment, GDO/remote, Dishwasher, Dryer, Microwave, Refrigerator, Stove, Washer, Window Coverings. (id:24801)
Property Details
| MLS® Number | W11932016 |
| Property Type | Single Family |
| Community Name | Willmott |
| Amenities Near By | Park, Schools, Public Transit, Hospital |
| Features | In Suite Laundry |
| Parking Space Total | 2 |
| Structure | Porch |
Building
| Bathroom Total | 2 |
| Bedrooms Above Ground | 2 |
| Bedrooms Total | 2 |
| Amenities | Separate Electricity Meters |
| Appliances | Garage Door Opener Remote(s), Water Heater, Water Meter |
| Construction Status | Insulation Upgraded |
| Construction Style Attachment | Attached |
| Cooling Type | Central Air Conditioning |
| Exterior Finish | Concrete, Shingles |
| Flooring Type | Tile, Hardwood, Carpeted |
| Foundation Type | Concrete |
| Half Bath Total | 1 |
| Heating Fuel | Natural Gas |
| Heating Type | Forced Air |
| Stories Total | 3 |
| Type | Row / Townhouse |
| Utility Water | Municipal Water |
Parking
| Attached Garage |
Land
| Acreage | No |
| Land Amenities | Park, Schools, Public Transit, Hospital |
| Sewer | Sanitary Sewer |
| Size Depth | 44 Ft ,3 In |
| Size Frontage | 21 Ft |
| Size Irregular | 21 X 44.29 Ft |
| Size Total Text | 21 X 44.29 Ft |
Rooms
| Level | Type | Length | Width | Dimensions |
|---|---|---|---|---|
| Second Level | Kitchen | 2.69 m | 2.62 m | 2.69 m x 2.62 m |
| Second Level | Living Room | 3.71 m | 5.97 m | 3.71 m x 5.97 m |
| Second Level | Dining Room | 3.71 m | 5.97 m | 3.71 m x 5.97 m |
| Third Level | Primary Bedroom | 3.28 m | 2.51 m | 3.28 m x 2.51 m |
| Third Level | Bedroom 2 | 2.69 m | 2.51 m | 2.69 m x 2.51 m |
| Main Level | Foyer | Measurements not available |
Utilities
| Sewer | Installed |
https://www.realtor.ca/real-estate/27821808/1037-haxton-heights-milton-willmott-willmott
Contact Us
Contact us for more information
Syed Sherjeel Al-Haddad
Salesperson
www.sherjeels.com/
www.facebook.com/SherjeelsRealEstate/
mobile.twitter.com/buysell_invest
www.linkedin.com/in/sherjeel-al-haddad-buy-sell-invest-75a04a25/
35 Hayden St Unit 102
Toronto, Ontario M4Y 3C3
(416) 655-6681
(647) 351-8958
www.torontohomerealty.com




































