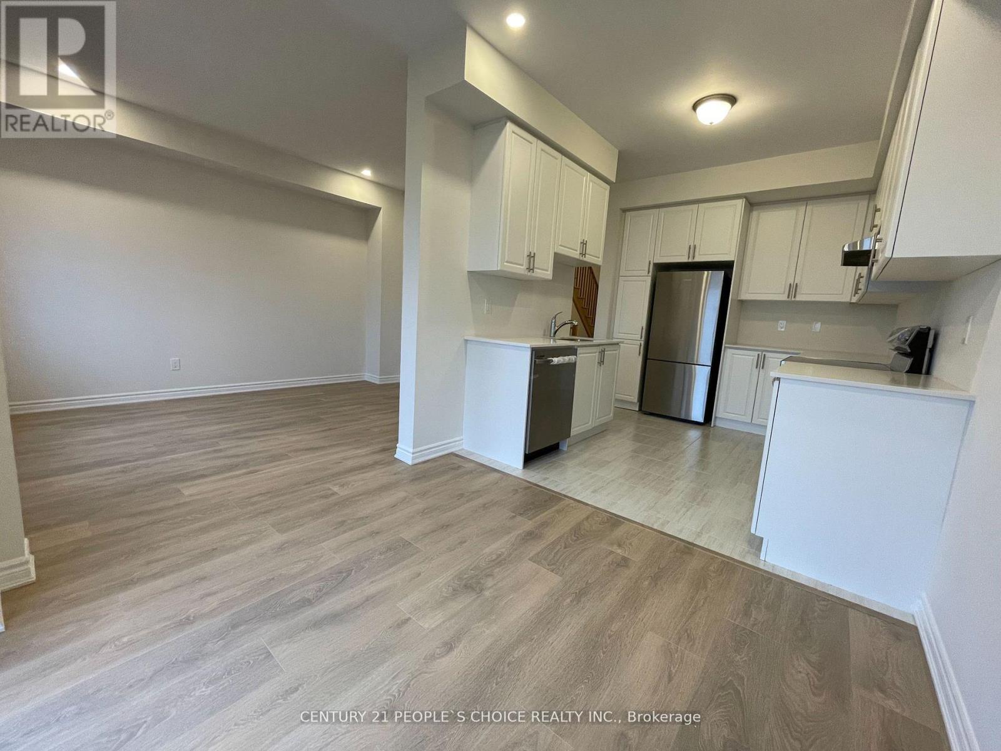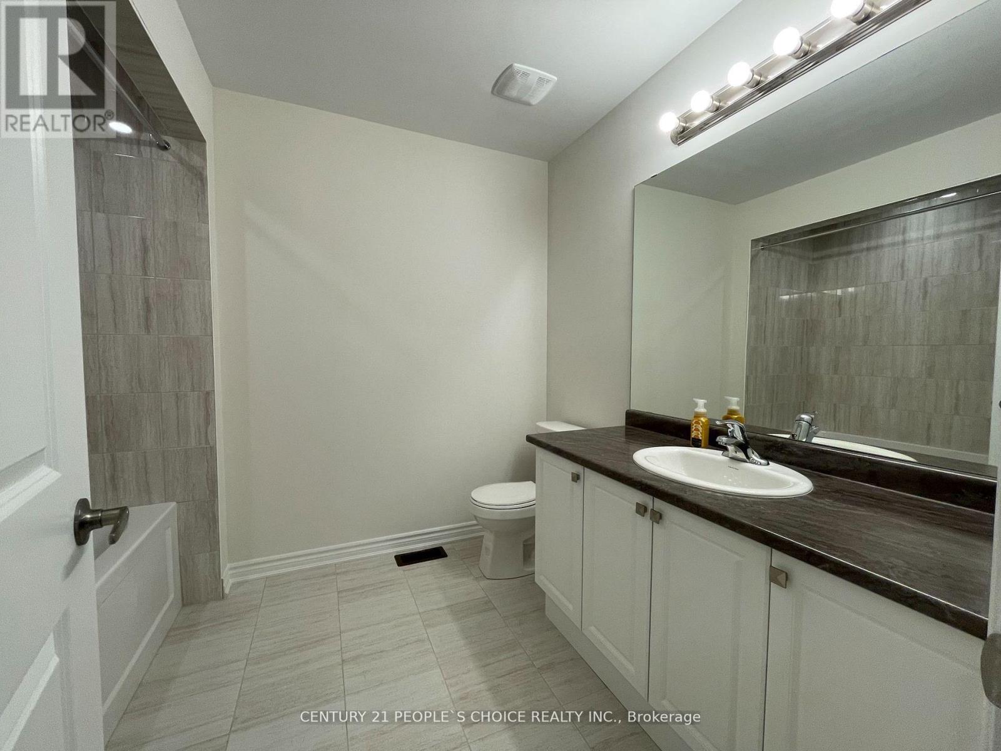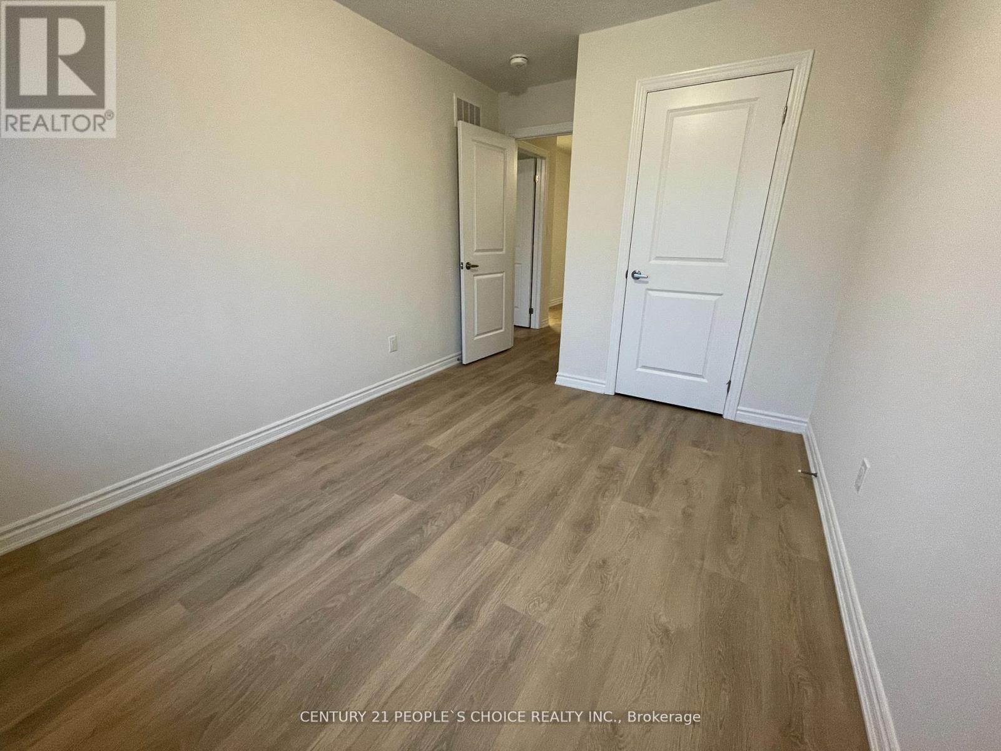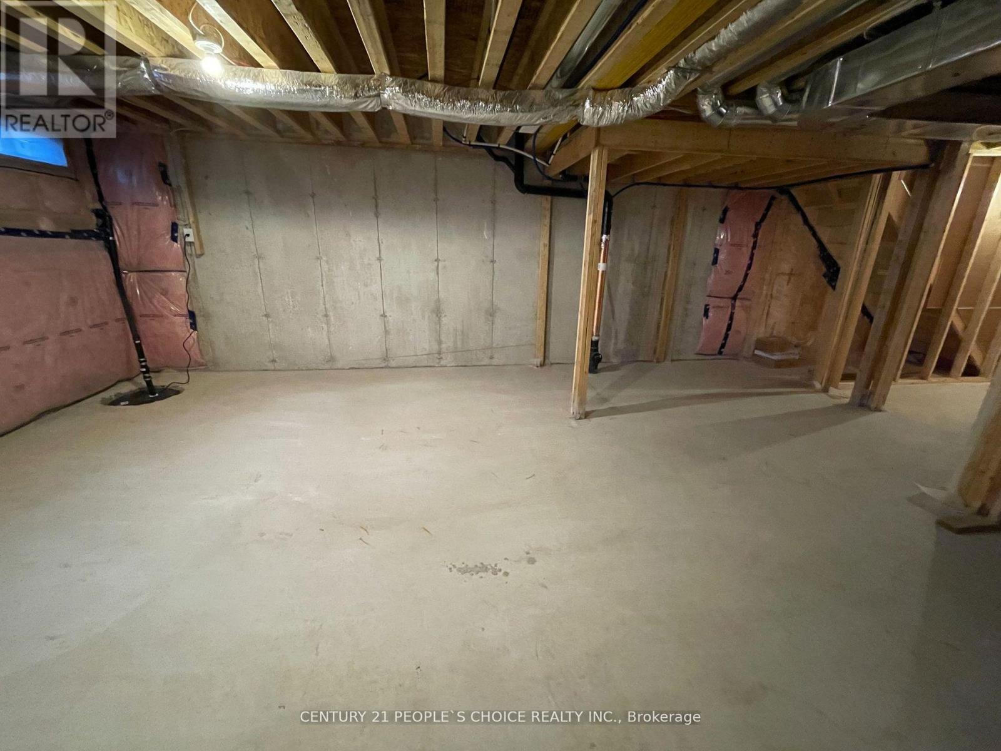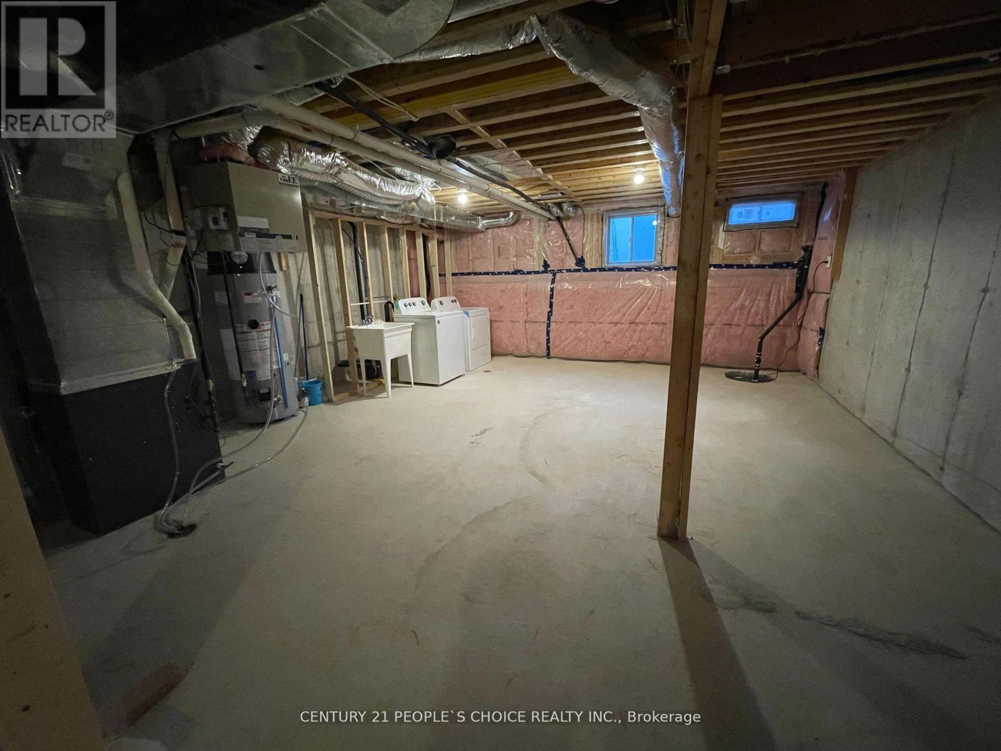105 Sapphire Way Thorold, Ontario L2V 0L5
$2,400 Monthly
Bright and New Townhouse Located In A Vibrant Community Built By Pine Glen Homes. Minutes Drive to Niagara Falls and Proximity To Many Amenities Like Groceries, Food Shops, Shopping Centres and More. This Sunny and Spacious Unit Is Carpet Free Throughout , With 3 Bedrooms and 2-1/2 Bathrooms. Kitchen Has SS Appliances and Granite Countertop. With 3 Parking Spaces Including Garage. Inside Access To Garage. Perfect For Young Family. Requires: AAA Tenants, Rental Application, Full Credit Report, Letter of Employment, References. Tenant Will Be Responsible for All Utilities. (id:24801)
Property Details
| MLS® Number | X11932088 |
| Property Type | Single Family |
| Amenities Near By | Park |
| Features | Carpet Free, Sump Pump |
| Parking Space Total | 3 |
| Structure | Porch |
Building
| Bathroom Total | 3 |
| Bedrooms Above Ground | 3 |
| Bedrooms Total | 3 |
| Appliances | Water Heater, Water Meter |
| Basement Development | Unfinished |
| Basement Type | N/a (unfinished) |
| Construction Style Attachment | Attached |
| Cooling Type | Central Air Conditioning, Ventilation System |
| Exterior Finish | Brick, Concrete |
| Flooring Type | Laminate |
| Half Bath Total | 1 |
| Heating Fuel | Natural Gas |
| Heating Type | Forced Air |
| Stories Total | 2 |
| Size Interior | 1,500 - 2,000 Ft2 |
| Type | Row / Townhouse |
| Utility Water | Municipal Water |
Parking
| Garage |
Land
| Acreage | No |
| Land Amenities | Park |
| Sewer | Sanitary Sewer |
| Size Depth | 98 Ft ,4 In |
| Size Frontage | 19 Ft ,8 In |
| Size Irregular | 19.7 X 98.4 Ft |
| Size Total Text | 19.7 X 98.4 Ft |
Rooms
| Level | Type | Length | Width | Dimensions |
|---|---|---|---|---|
| Second Level | Primary Bedroom | 4.42 m | 3.48 m | 4.42 m x 3.48 m |
| Second Level | Bedroom 2 | 3.66 m | 2.84 m | 3.66 m x 2.84 m |
| Second Level | Bedroom 3 | 3.23 m | 2.77 m | 3.23 m x 2.77 m |
| Second Level | Bathroom | 4.42 m | 1.6 m | 4.42 m x 1.6 m |
| Second Level | Bathroom | 2.72 m | 2.44 m | 2.72 m x 2.44 m |
| Main Level | Family Room | 4.29 m | 2.89 m | 4.29 m x 2.89 m |
| Main Level | Eating Area | 2.67 m | 2.59 m | 2.67 m x 2.59 m |
| Main Level | Kitchen | 3.25 m | 2.67 m | 3.25 m x 2.67 m |
| Main Level | Bathroom | 1.75 m | 1.68 m | 1.75 m x 1.68 m |
https://www.realtor.ca/real-estate/27821840/105-sapphire-way-thorold
Contact Us
Contact us for more information
Renee Figueroa Fabian
Salesperson
1780 Albion Road Unit 2 & 3
Toronto, Ontario M9V 1C1
(416) 742-8000
(416) 742-8001











