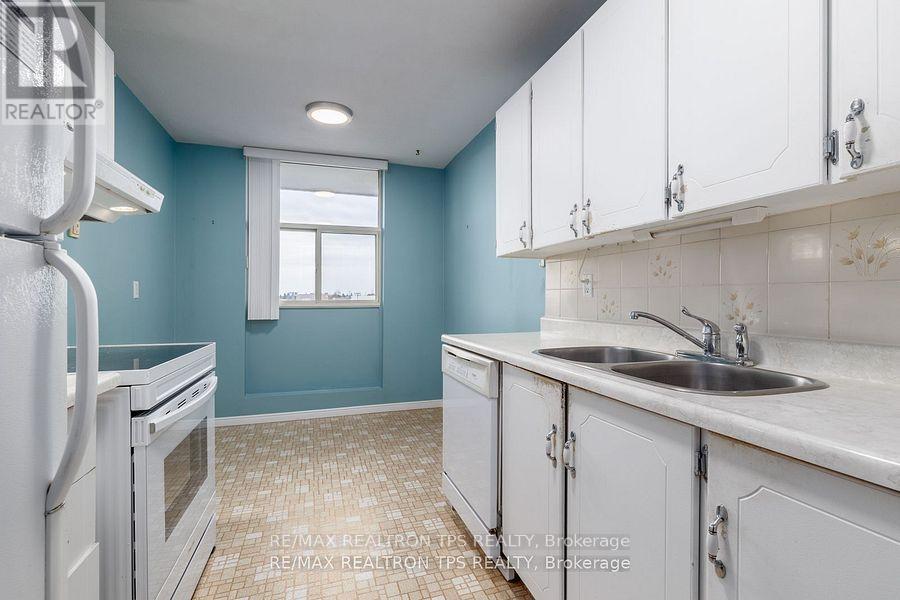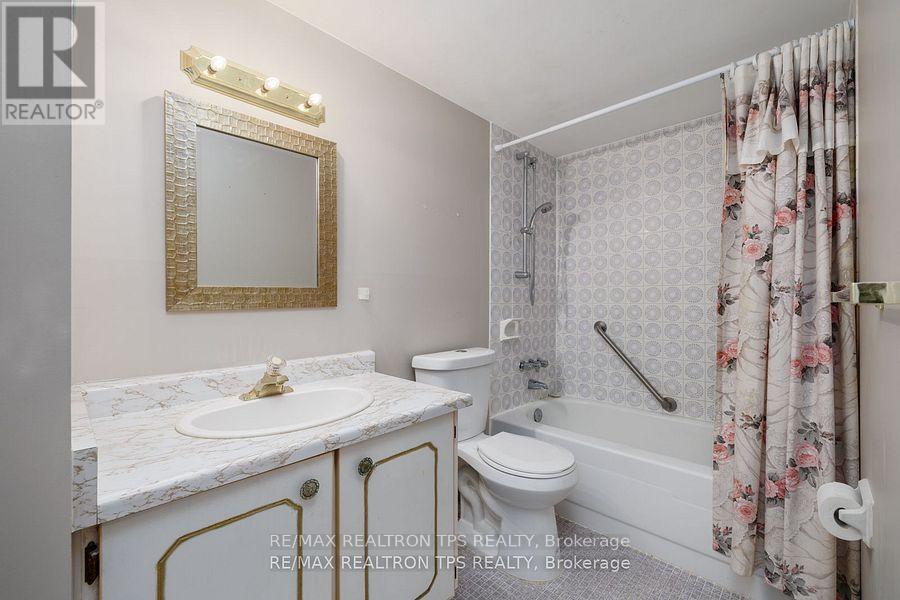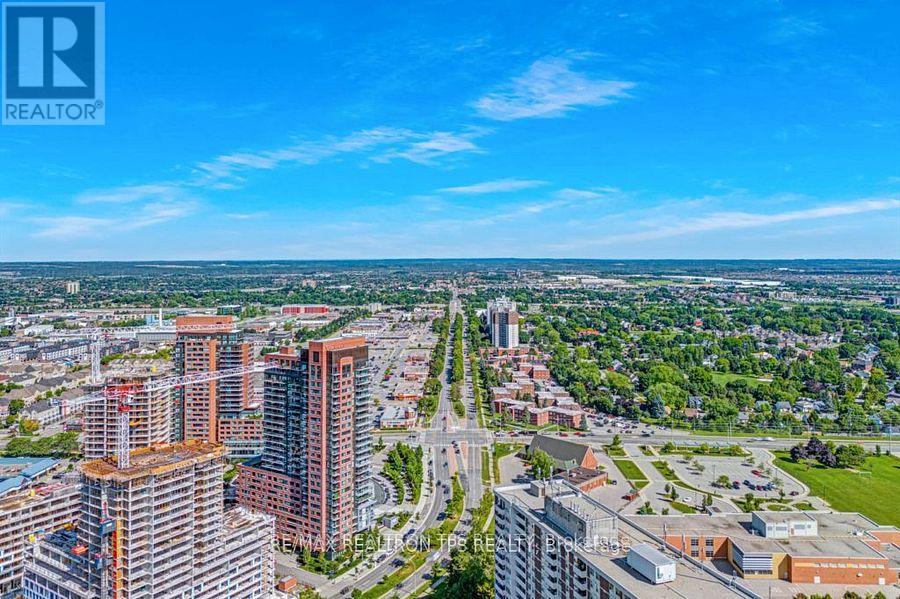504 - 44 Falby Court Ajax, Ontario L1S 3L1
$525,000Maintenance, Heat, Electricity, Water, Cable TV, Common Area Maintenance, Insurance, Parking
$819.75 Monthly
Maintenance, Heat, Electricity, Water, Cable TV, Common Area Maintenance, Insurance, Parking
$819.75 MonthlyDiscover the pride of ownership in this bright and spacious 2-bedroom, 2-bathroom condo, offering breathtaking west-facing views. The thoughtfully designed floor plan provides ample room for comfortable living, making it ideal for those looking to downsize or first-time buyers seeking a cozy yet spacious home.Enjoy spacious bedrooms, built in appliances in the kitchen, convenient ensuite bathroom primary, large balcony & ensuite laundry. Enjoy the convenience of an all-inclusive lifestyle in this well-maintained building, featuring amenities such as underground parking, an outdoor pool, tennis courts, and recreation options like darts and pool tables. Mutiple community rooms foster connection and engagement, while a workshop and car wash station add to the convenience of condo living.Need to unwind? Take advantage of the on-site library or the in-building laundry facilities. With all utilities covered in the condo fee-including cable and internet-you can enjoy worry-free living. **** EXTRAS **** Centrally located, you'll find shopping, schools, a recreation center, and Ajax Hospital just a short walk away. This condo is not just a place to live; it's a lifestyle choice! Don't miss out on the opportunity to make this your new home. (id:24801)
Property Details
| MLS® Number | E11932136 |
| Property Type | Single Family |
| Community Name | South East |
| Amenities Near By | Hospital, Park, Public Transit, Schools |
| Community Features | Pet Restrictions, Community Centre |
| Features | Balcony |
| Parking Space Total | 1 |
| Pool Type | Outdoor Pool |
| Structure | Tennis Court |
| View Type | View |
Building
| Bathroom Total | 2 |
| Bedrooms Above Ground | 2 |
| Bedrooms Total | 2 |
| Amenities | Security/concierge, Exercise Centre, Visitor Parking |
| Cooling Type | Central Air Conditioning |
| Exterior Finish | Brick |
| Fire Protection | Security Guard |
| Flooring Type | Carpeted |
| Half Bath Total | 1 |
| Heating Fuel | Natural Gas |
| Heating Type | Forced Air |
| Size Interior | 1,000 - 1,199 Ft2 |
| Type | Apartment |
Parking
| Underground |
Land
| Acreage | No |
| Land Amenities | Hospital, Park, Public Transit, Schools |
Rooms
| Level | Type | Length | Width | Dimensions |
|---|---|---|---|---|
| Main Level | Foyer | Measurements not available | ||
| Main Level | Living Room | 5.96 m | 3.38 m | 5.96 m x 3.38 m |
| Main Level | Dining Room | 3.38 m | 3.13 m | 3.38 m x 3.13 m |
| Main Level | Kitchen | 2.4 m | 2.23 m | 2.4 m x 2.23 m |
| Main Level | Eating Area | 2.4 m | 2.07 m | 2.4 m x 2.07 m |
| Main Level | Primary Bedroom | 4.49 m | 3.38 m | 4.49 m x 3.38 m |
| Main Level | Bedroom 2 | 4.47 m | 2.77 m | 4.47 m x 2.77 m |
| Main Level | Laundry Room | Measurements not available |
https://www.realtor.ca/real-estate/27822014/504-44-falby-court-ajax-south-east-south-east
Contact Us
Contact us for more information
Joe Baglieri
Broker
885 Progress Ave #209e
Toronto, Ontario M1H 3G3
(416) 289-3333
(416) 289-4535


































