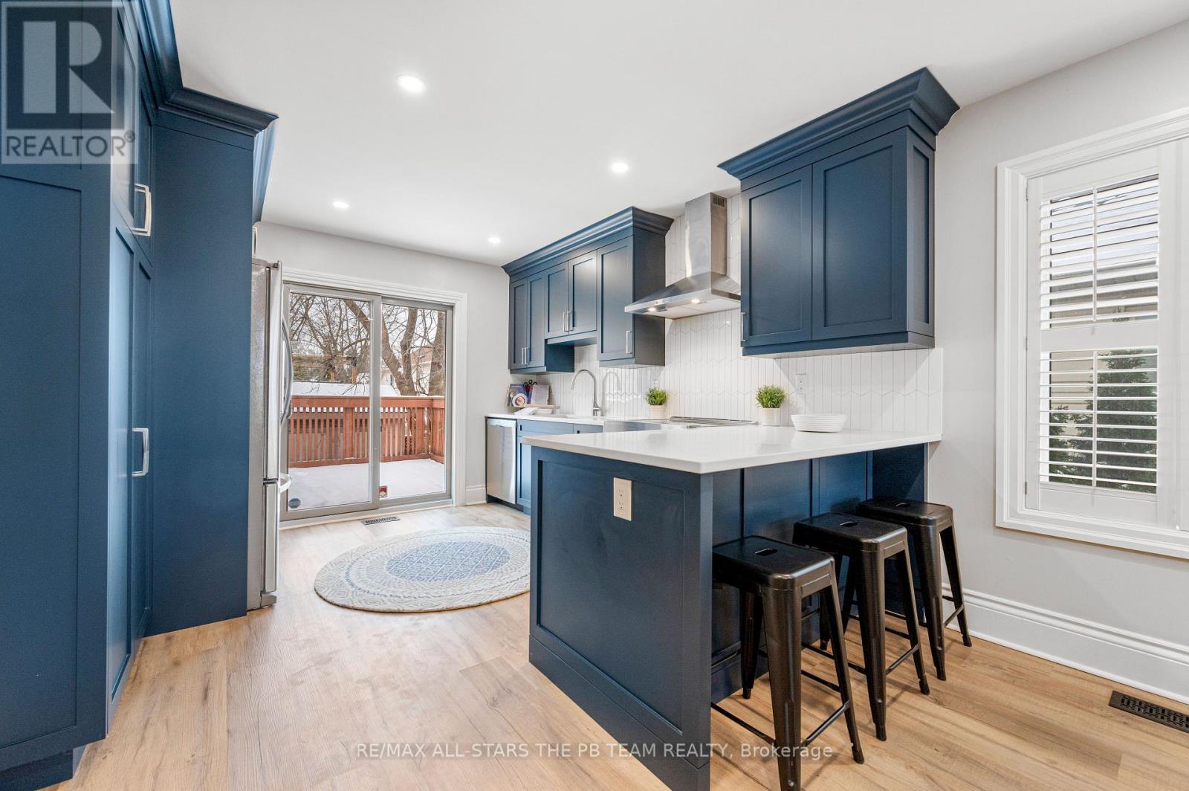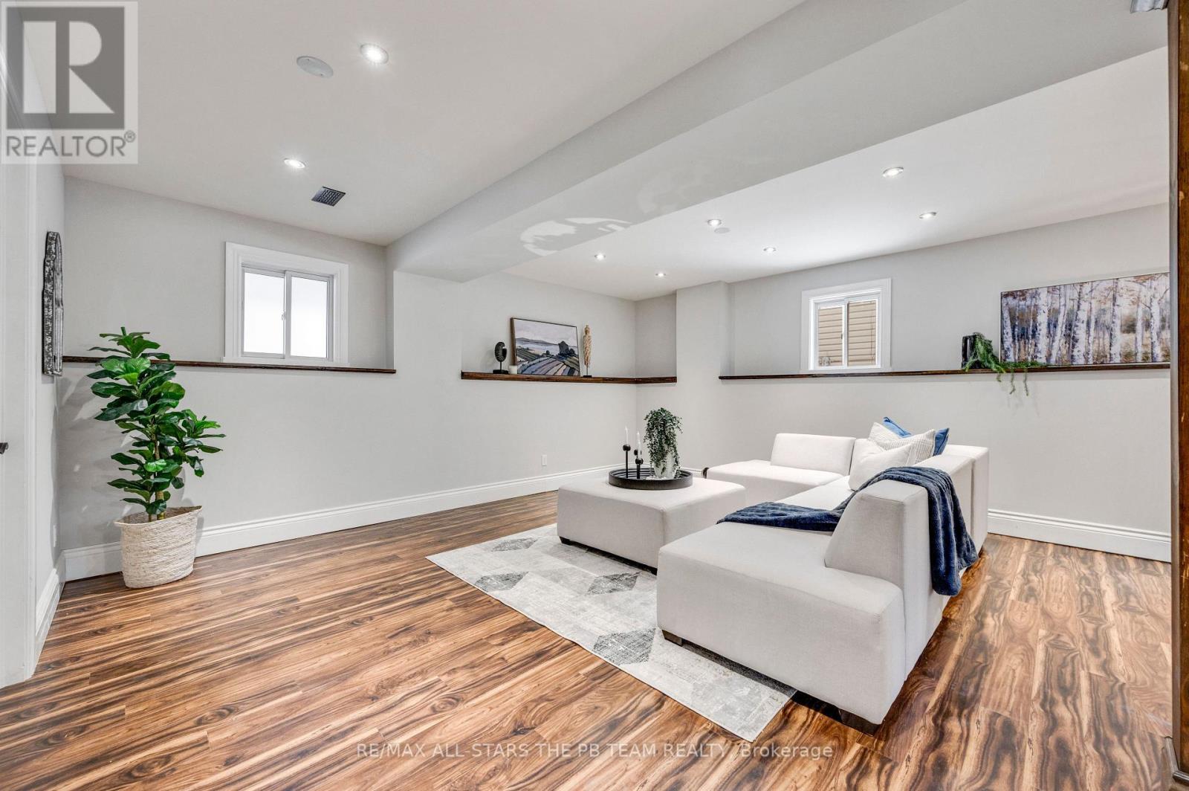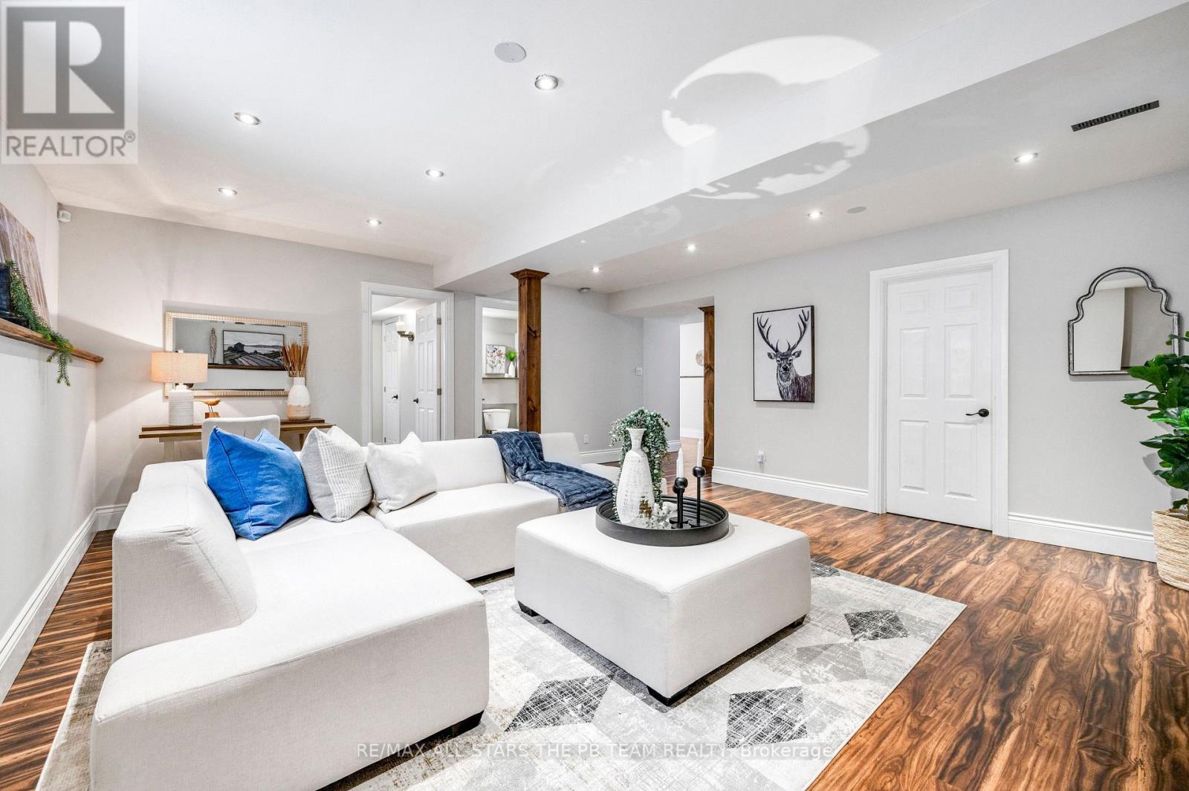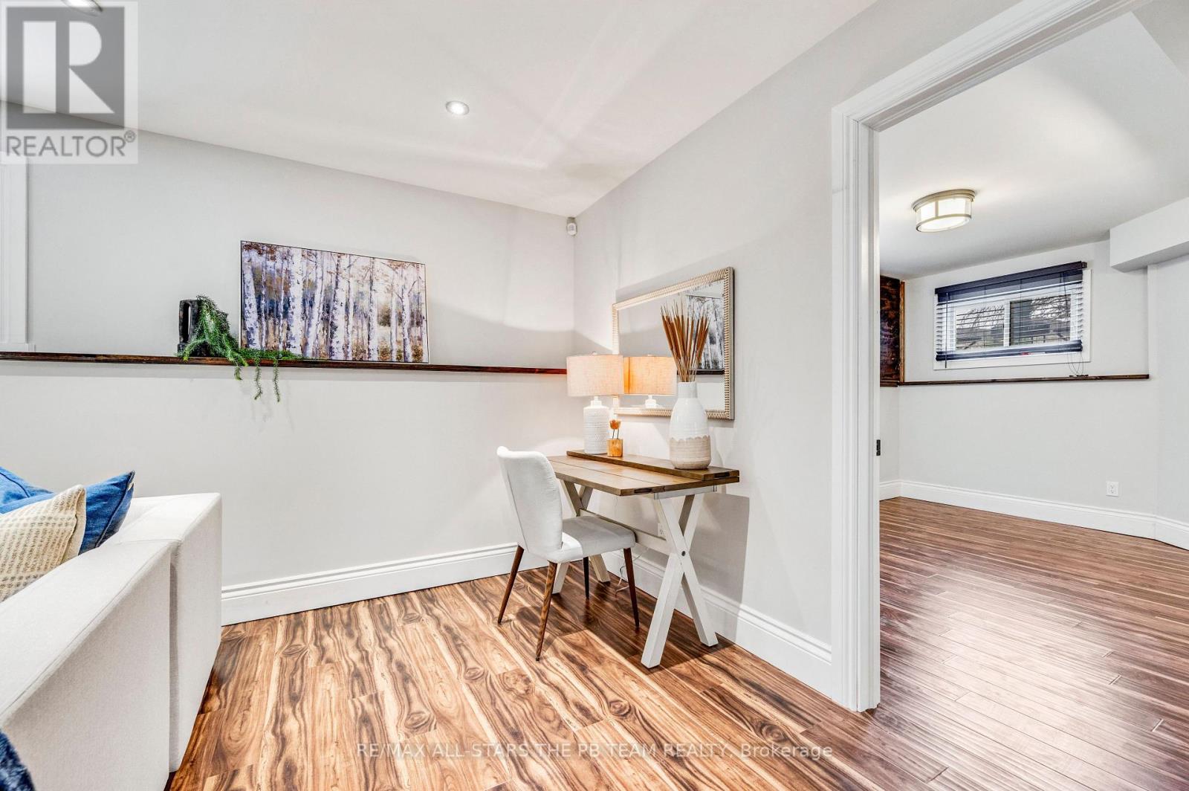1908 Edenwood Drive Oshawa, Ontario L1G 7Y2
$868,880
Home sweet home! Welcome to 1908 Edenwood Dr., a rarely offered, inviting, move-in-ready 3+1 bedroom, 3 full bathroom bungalow nestled in the heart of Oshawa, situated across from a scenic park. Step inside this bright and well-cared for property to find all the comforts of home! Features include an entertainer's delight, open-concept and spacious living & dining areas with oversized windows and pot lights galore; A sun-drenched, fully renovated oversized kitchen overlooking the living space with stainless-steel appliances, extended cabinetry, quartz countertops, decorative backsplash and a walk-out to the large deck; A large primary suite with a 4-piece ensuite and a walk-in closet; Two additional functional main-level bedrooms; A 4-piece main bathroom; A finished open-concept full-sized lower-level with an additional bedroom and full bathroom. This lovely family home is ideally located moments from all conveniences, shops, schools (steps to Durham Technical College), public transit+++ Affordable living without the need to lift a finger. This one wont last! **** EXTRAS **** Stainless Steel Kitchen Appliances: KitchenAid Induction Cooktop Stove, Kenmore Fridge, Broan Exhast; Bosch b/i dishwasher; Washer & Dryer; all ELFs; all window coverings. (id:24801)
Open House
This property has open houses!
2:00 pm
Ends at:4:00 pm
2:00 pm
Ends at:4:00 pm
Property Details
| MLS® Number | E11932278 |
| Property Type | Single Family |
| Community Name | Samac |
| Parking Space Total | 5 |
Building
| Bathroom Total | 3 |
| Bedrooms Above Ground | 3 |
| Bedrooms Below Ground | 1 |
| Bedrooms Total | 4 |
| Appliances | Garage Door Opener Remote(s), Water Heater, Cooktop, Dishwasher, Dryer, Refrigerator, Stove, Washer, Window Coverings |
| Architectural Style | Bungalow |
| Basement Development | Finished |
| Basement Type | N/a (finished) |
| Construction Style Attachment | Detached |
| Cooling Type | Central Air Conditioning |
| Exterior Finish | Brick |
| Foundation Type | Unknown |
| Heating Fuel | Natural Gas |
| Heating Type | Forced Air |
| Stories Total | 1 |
| Type | House |
| Utility Water | Municipal Water |
Parking
| Attached Garage |
Land
| Acreage | No |
| Sewer | Sanitary Sewer |
| Size Depth | 98 Ft ,6 In |
| Size Frontage | 42 Ft ,7 In |
| Size Irregular | 42.66 X 98.51 Ft |
| Size Total Text | 42.66 X 98.51 Ft |
Rooms
| Level | Type | Length | Width | Dimensions |
|---|---|---|---|---|
| Lower Level | Recreational, Games Room | 5.71 m | 5.14 m | 5.71 m x 5.14 m |
| Main Level | Living Room | 6.22 m | 3.16 m | 6.22 m x 3.16 m |
| Main Level | Dining Room | 6.22 m | 3.16 m | 6.22 m x 3.16 m |
| Main Level | Kitchen | 3.76 m | 3.22 m | 3.76 m x 3.22 m |
| Main Level | Primary Bedroom | 4.17 m | 3.25 m | 4.17 m x 3.25 m |
| Main Level | Bedroom 2 | 3.18 m | 3.02 m | 3.18 m x 3.02 m |
| Main Level | Bedroom 3 | 3.17 m | 2.73 m | 3.17 m x 2.73 m |
https://www.realtor.ca/real-estate/27822195/1908-edenwood-drive-oshawa-samac-samac
Contact Us
Contact us for more information
Kristyn Cruz
Salesperson
5071 Highway 7 East #5
Markham, Ontario L3R 1N3
(905) 887-9000
(416) 735-3772
www.thepbteam.com/
Kenny Brienza
Broker
www.ThePBTeam.com
5071 Highway 7 East #5
Markham, Ontario L3R 1N3
(905) 887-9000
(416) 735-3772
www.thepbteam.com/











































