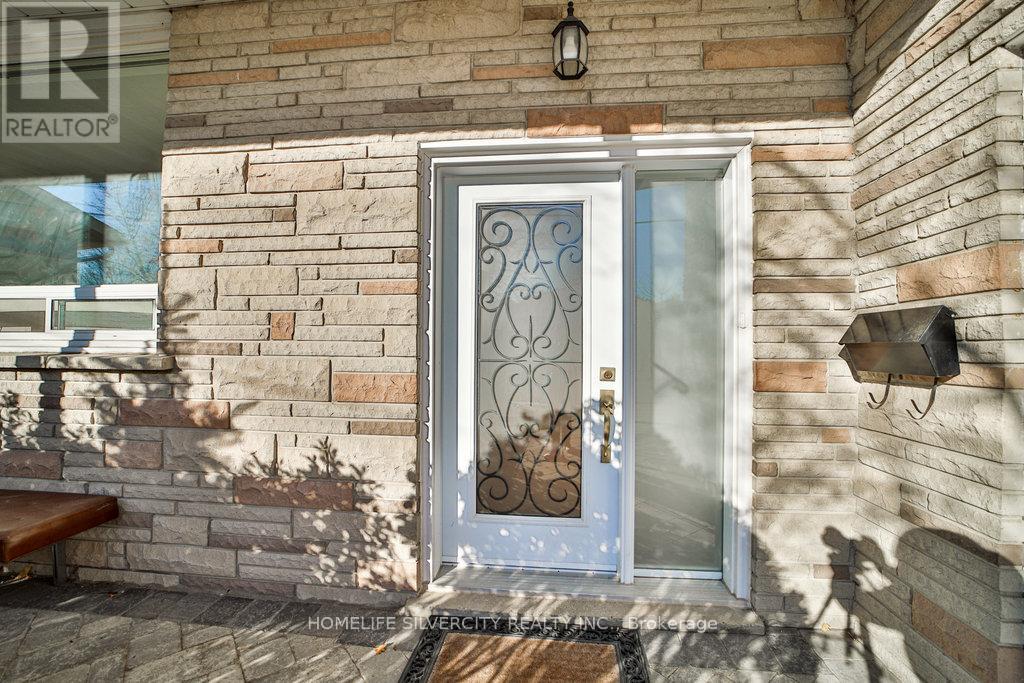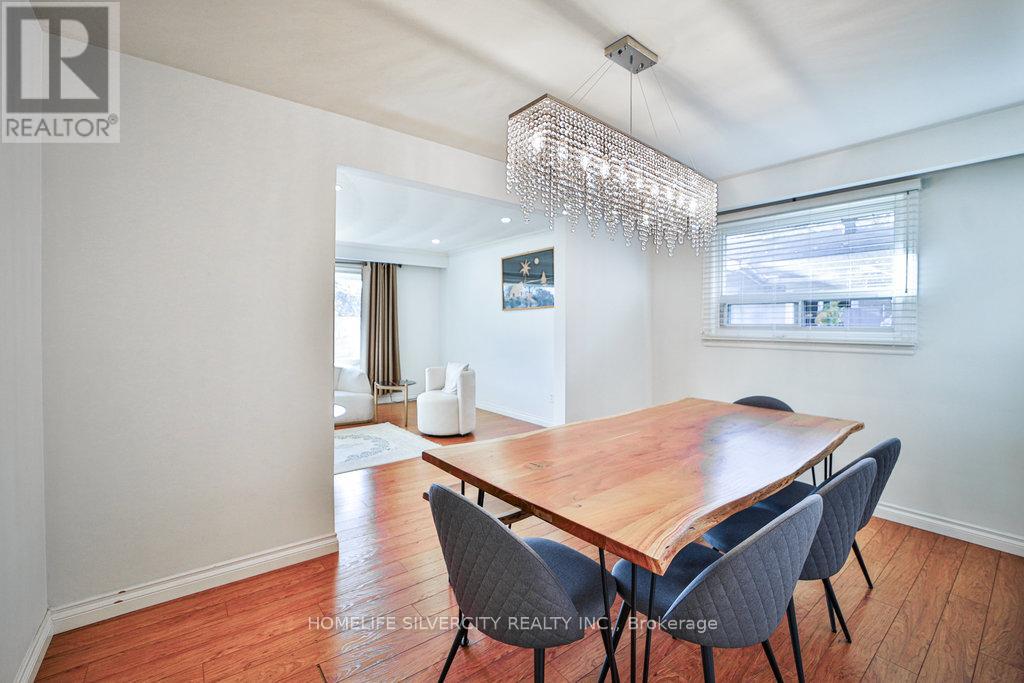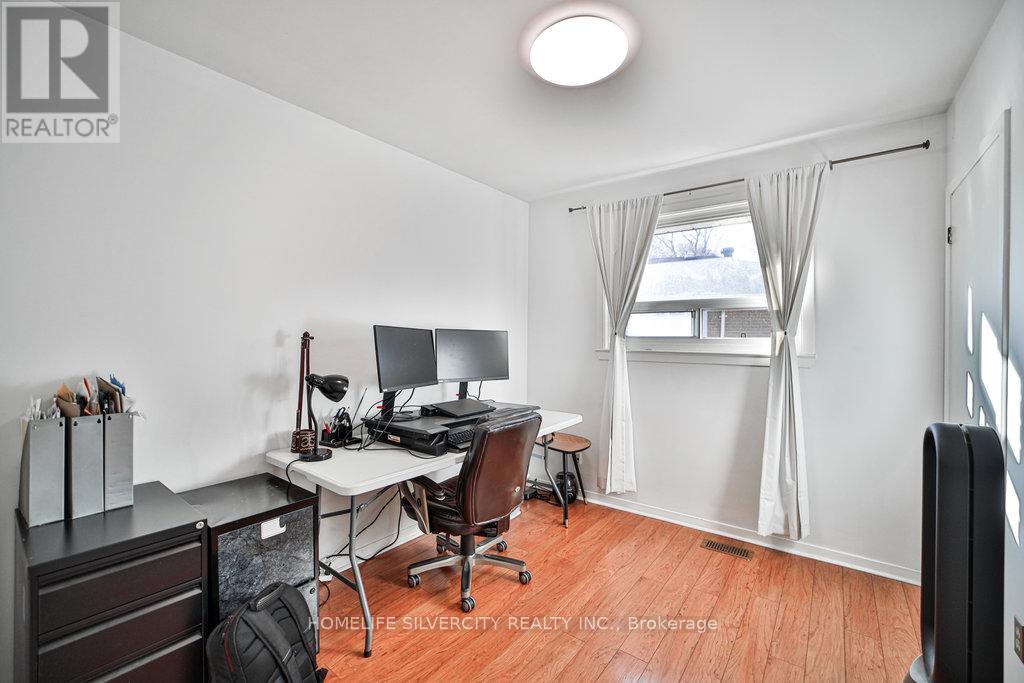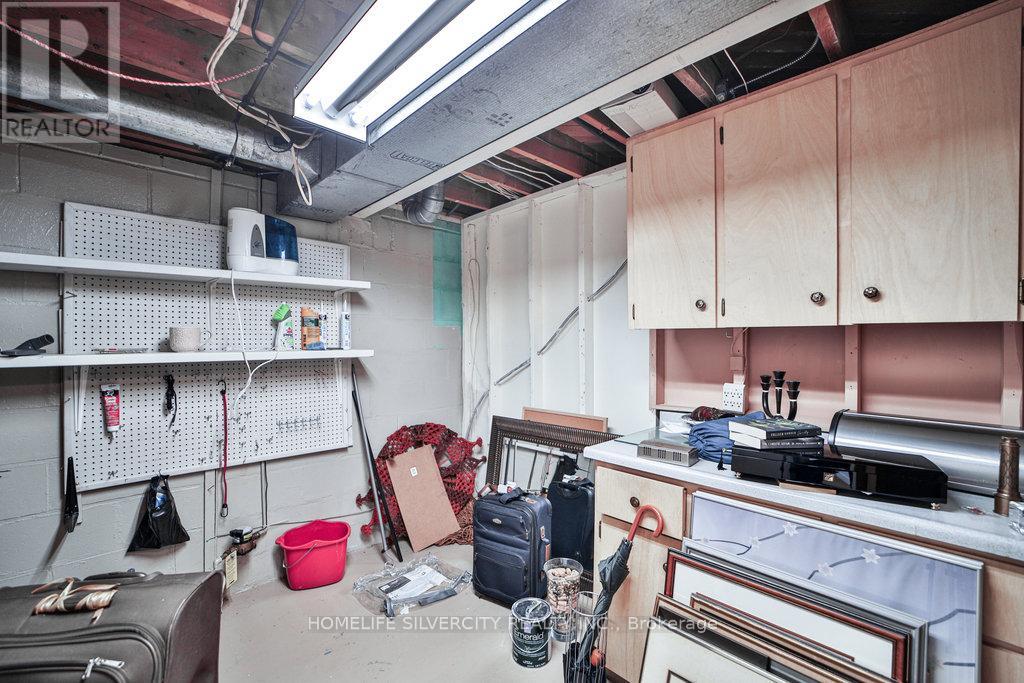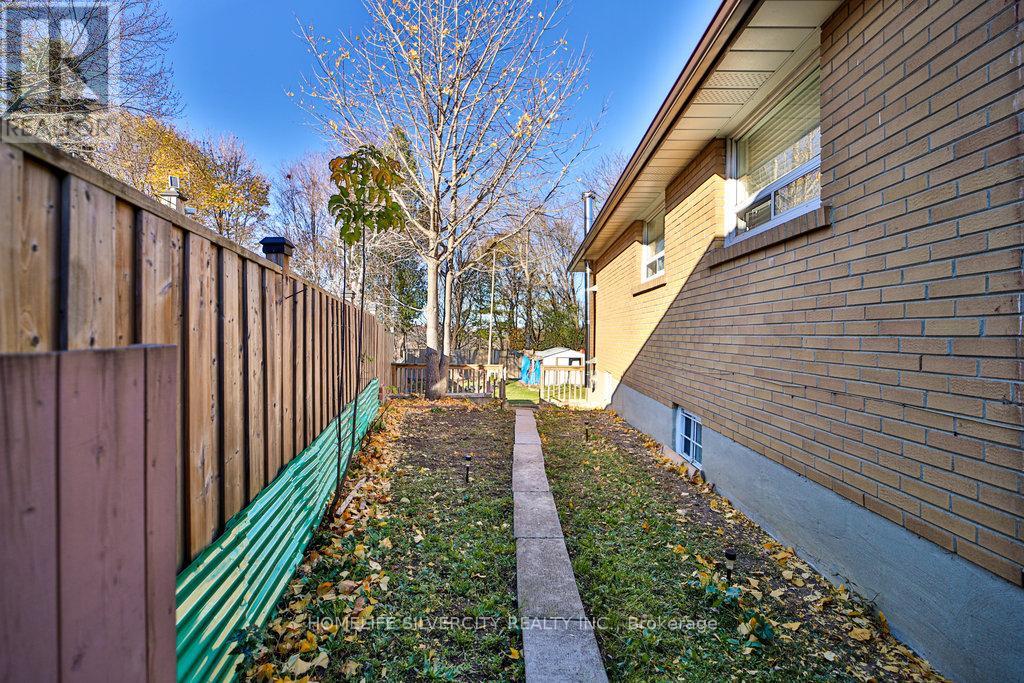79 Weir Crescent Toronto, Ontario M1E 3B2
$1,170,000
This Charming Bungalow Is On A Premium Ravine Lot. 40 X 136.58 Widens To 75"" At Rear. Home Features 3 Large Bedrooms + 1 Bed(Bsmt) 2 Full Baths, Hardwood Floors, Large And Spacious Floorplan With Bay Windows For Plenty Of Sunshine, Upgraded And Modern Kitchen With Stainless Steel Appliances W/ Lots Of Cabinetry And Floor To Ceiling Pantry, Pot Lights, W/O To Custom Made Deck. Finished Basement With Separate Entrance, 1 Bedroom W/4Pc Jacuzzi Bathroom, Brand New Modern Kitchen In The Basement W/Stainless Steel Appliances W/Lots Of Cabinetry. Generated Very Good Rental Income From The Basement. Massive Basement Rec Room And Separate Large Family Room W/ Walkout To Large And Private Backyard W/ Custom Built Bbq Pit. Home Shows Pride Of Ownership.All Amenities Including Morningside Park, West Hill Collegiate Institute, UOFT Scarborough Campus, PanAm, Centennial College And Scarborough Hospital Nearby. Close To Hwy401, University Campus, Ttc, Go Train, Schools, Parks & More! (id:24801)
Property Details
| MLS® Number | E11932323 |
| Property Type | Single Family |
| Community Name | West Hill |
| Amenities Near By | Hospital, Park, Public Transit, Schools |
| Community Features | Community Centre |
| Equipment Type | Water Heater - Electric |
| Features | Irregular Lot Size, Ravine, Carpet Free |
| Parking Space Total | 3 |
| Rental Equipment Type | Water Heater - Electric |
| Structure | Deck, Patio(s) |
Building
| Bathroom Total | 2 |
| Bedrooms Above Ground | 3 |
| Bedrooms Below Ground | 1 |
| Bedrooms Total | 4 |
| Appliances | Dishwasher, Dryer, Microwave, Refrigerator, Stove, Washer, Window Coverings |
| Architectural Style | Raised Bungalow |
| Basement Development | Finished |
| Basement Features | Separate Entrance, Walk Out |
| Basement Type | N/a (finished) |
| Construction Style Attachment | Detached |
| Cooling Type | Central Air Conditioning |
| Exterior Finish | Brick, Concrete |
| Fireplace Present | Yes |
| Flooring Type | Hardwood, Ceramic |
| Foundation Type | Concrete |
| Heating Fuel | Natural Gas |
| Heating Type | Forced Air |
| Stories Total | 1 |
| Size Interior | 1,500 - 2,000 Ft2 |
| Type | House |
| Utility Water | Municipal Water |
Parking
| Attached Garage | |
| Garage |
Land
| Acreage | No |
| Land Amenities | Hospital, Park, Public Transit, Schools |
| Sewer | Septic System |
| Size Depth | 136 Ft ,7 In |
| Size Frontage | 40 Ft |
| Size Irregular | 40 X 136.6 Ft |
| Size Total Text | 40 X 136.6 Ft |
Rooms
| Level | Type | Length | Width | Dimensions |
|---|---|---|---|---|
| Lower Level | Workshop | 3.56 m | 3.2 m | 3.56 m x 3.2 m |
| Lower Level | Laundry Room | 3.32 m | 1.8 m | 3.32 m x 1.8 m |
| Lower Level | Bedroom | 3.25 m | 2.75 m | 3.25 m x 2.75 m |
| Lower Level | Living Room | 7.25 m | 3.5 m | 7.25 m x 3.5 m |
| Lower Level | Kitchen | 7.25 m | 3.5 m | 7.25 m x 3.5 m |
| Lower Level | Family Room | 5.65 m | 4 m | 5.65 m x 4 m |
| Main Level | Living Room | 6.71 m | 3.96 m | 6.71 m x 3.96 m |
| Main Level | Dining Room | 4.61 m | 2.5 m | 4.61 m x 2.5 m |
| Main Level | Kitchen | 4.25 m | 3.25 m | 4.25 m x 3.25 m |
| Main Level | Primary Bedroom | 4.23 m | 3 m | 4.23 m x 3 m |
| Main Level | Bedroom | 3.4 m | 3.02 m | 3.4 m x 3.02 m |
| Main Level | Bedroom | 3.1 m | 3.1 m | 3.1 m x 3.1 m |
https://www.realtor.ca/real-estate/27822350/79-weir-crescent-toronto-west-hill-west-hill
Contact Us
Contact us for more information
Sayeed Ullah
Broker
www.sayeedullah.com/
www.facebook.com/sayeed.ullah
twitter.com/sayeedullah
www.linkedin.com/in/sayeedullah/
11775 Bramalea Rd #201
Brampton, Ontario L6R 3Z4
(905) 913-8500
(905) 913-8585





