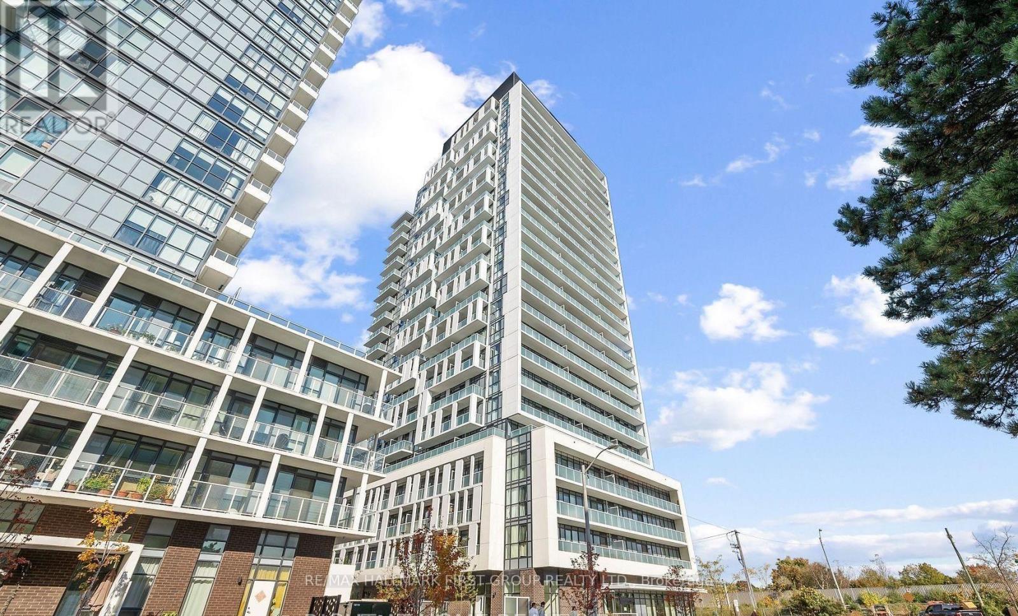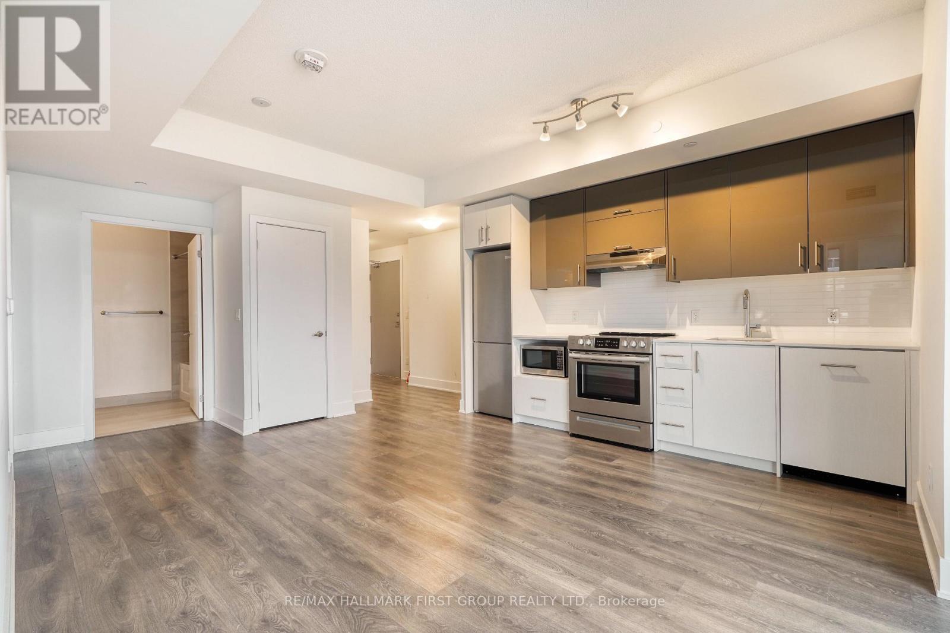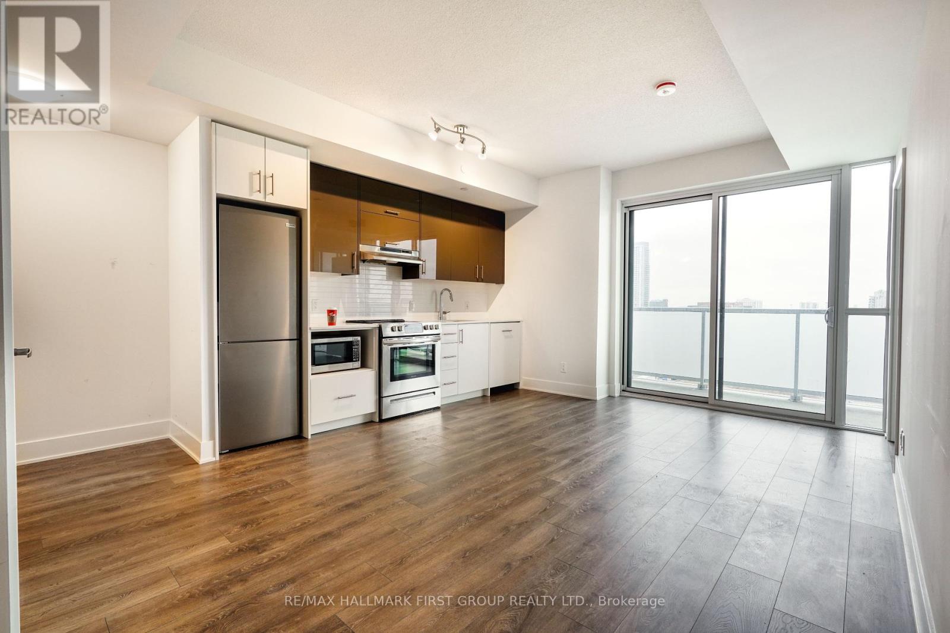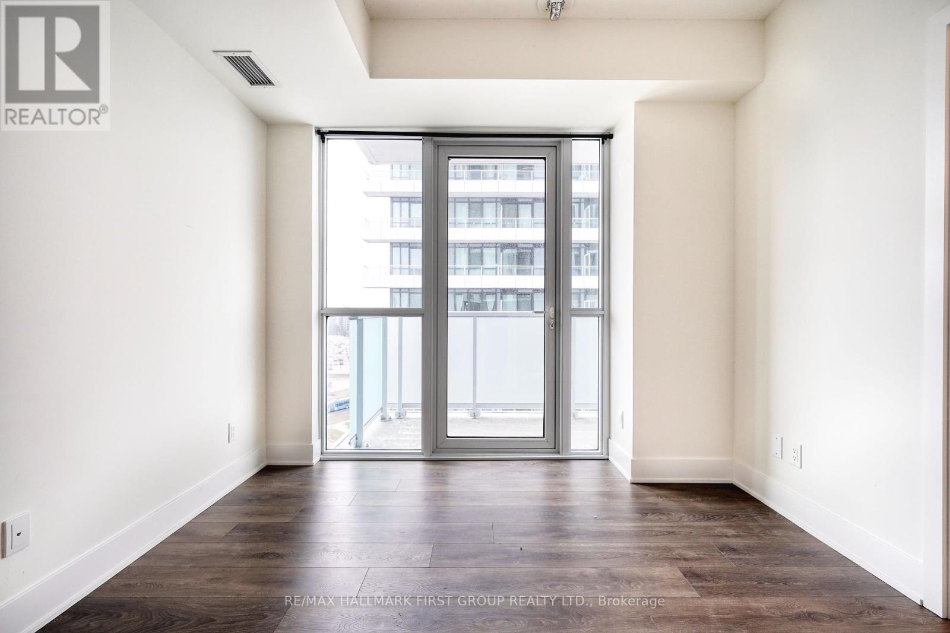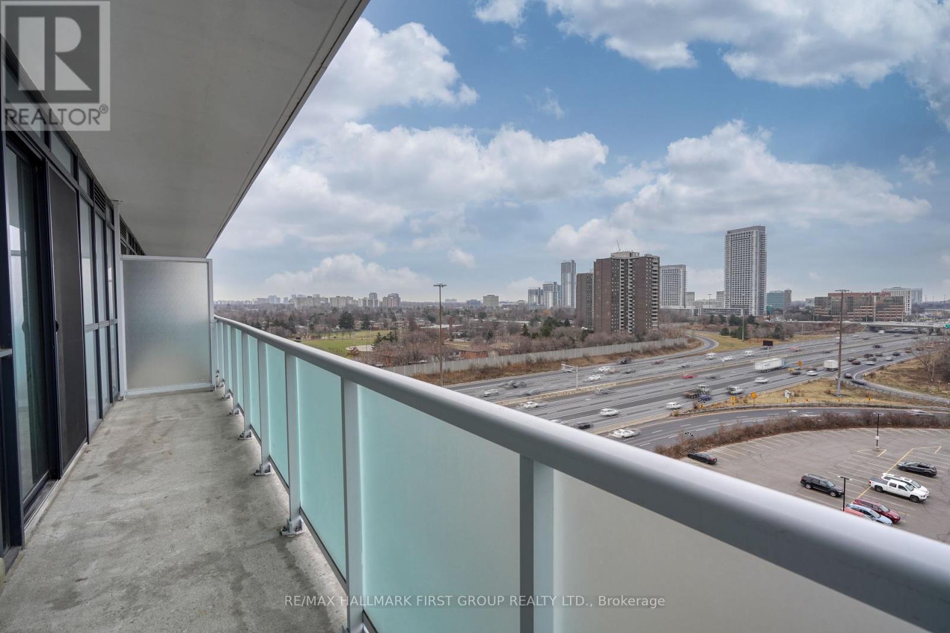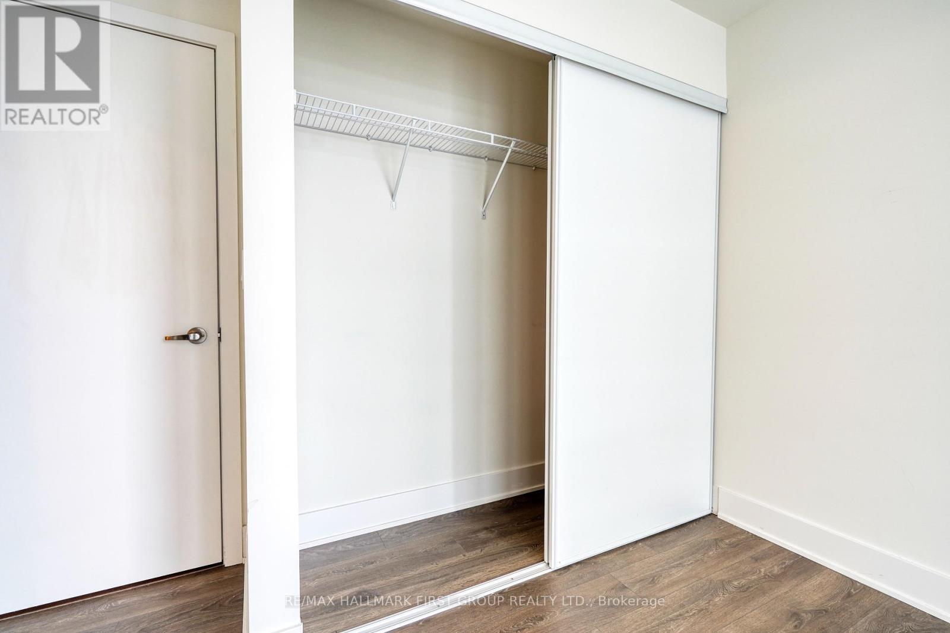1015 - 188 Fairview Mall Drive Toronto, Ontario M2J 0H7
$749,900Maintenance, Common Area Maintenance, Parking, Insurance
$553.72 Monthly
Maintenance, Common Area Maintenance, Parking, Insurance
$553.72 MonthlyCorner Unit!! Welcome to Verde Condos, steps from Fairview Mall and Don Mills Subway, with easy access to Hwy 404 and 401. This bright 2-bedroom, 2-bathroom corner unit offers 719 sq ft of interior living space plus 200 sq ft across 2 separate balconies, one off the primary bedroom with an ensuite. It features 9-foot ceilings, floor-to-ceiling windows, laminate flooring, stainless steel appliances, quartz countertops, and in-suite laundry. Enjoy top amenities like a 24-hour concierge, fitness center, guest suites, and more. Parking and locker included! **** EXTRAS **** n/a (id:24801)
Property Details
| MLS® Number | C11932438 |
| Property Type | Single Family |
| Community Name | Don Valley Village |
| Community Features | Pet Restrictions |
| Features | Balcony |
| Parking Space Total | 1 |
Building
| Bathroom Total | 2 |
| Bedrooms Above Ground | 2 |
| Bedrooms Total | 2 |
| Amenities | Storage - Locker |
| Appliances | Dishwasher, Dryer, Microwave, Range, Refrigerator, Stove, Washer |
| Cooling Type | Central Air Conditioning, Air Exchanger |
| Exterior Finish | Concrete |
| Flooring Type | Laminate |
| Heating Fuel | Natural Gas |
| Heating Type | Forced Air |
| Size Interior | 900 - 999 Ft2 |
| Type | Apartment |
Parking
| Underground |
Land
| Acreage | No |
Rooms
| Level | Type | Length | Width | Dimensions |
|---|---|---|---|---|
| Main Level | Living Room | 6.05 m | 4.24 m | 6.05 m x 4.24 m |
| Main Level | Dining Room | 6.05 m | 4.24 m | 6.05 m x 4.24 m |
| Main Level | Kitchen | 6.05 m | 4.24 m | 6.05 m x 4.24 m |
| Main Level | Primary Bedroom | 3.38 m | 2.87 m | 3.38 m x 2.87 m |
| Main Level | Bedroom 2 | 3.13 m | 2.75 m | 3.13 m x 2.75 m |
Contact Us
Contact us for more information
Dilyar Murat
Broker
www.dilyarmurat.com
1154 Kingston Road
Pickering, Ontario L1V 1B4
(905) 831-3300
(905) 831-8147
www.remaxhallmark.com/Hallmark-Durham


