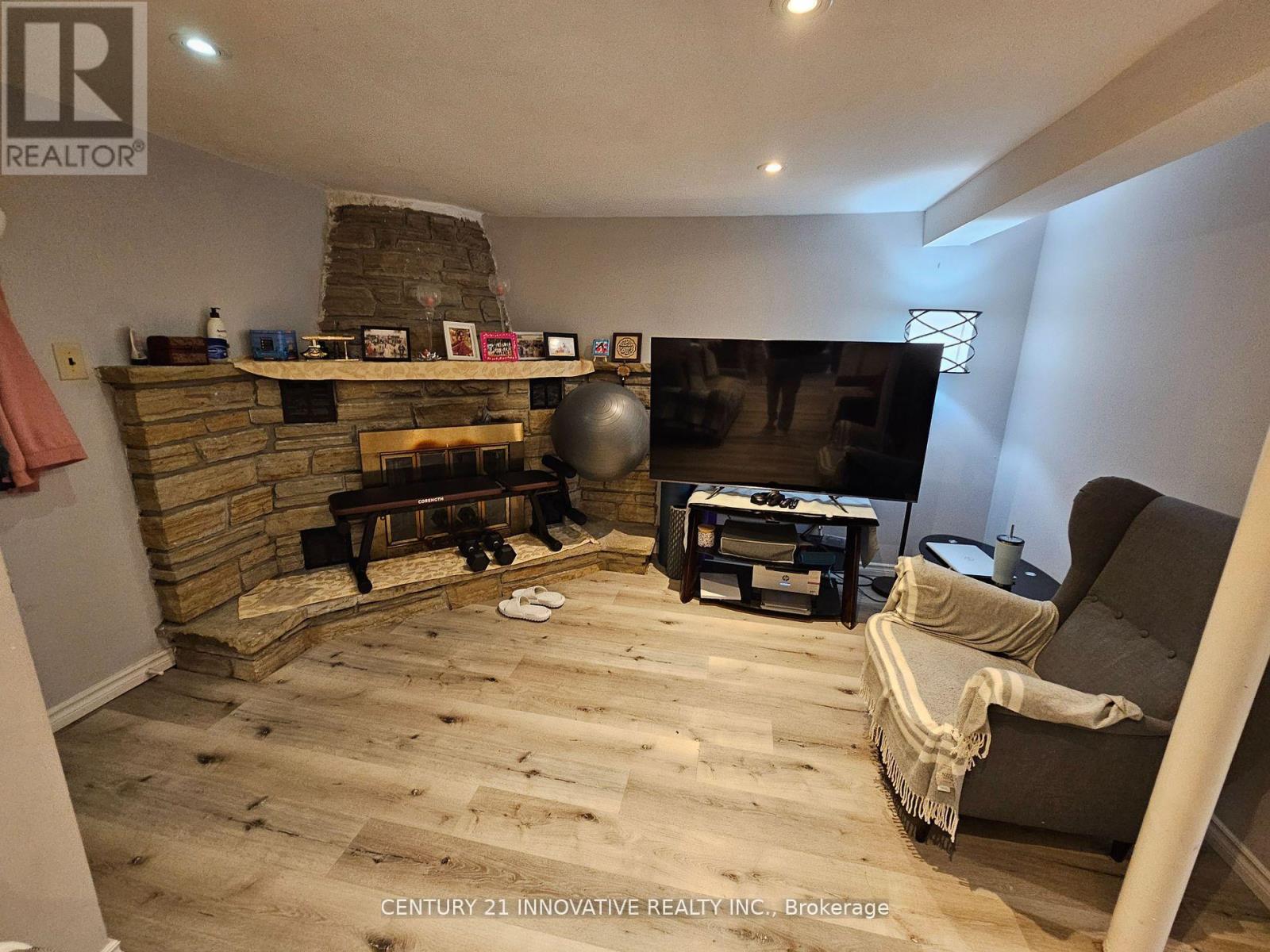Main - 13163 Bathurst Street Richmond Hill, Ontario L4E 2Z3
$2,400 Monthly
Beautiful And Cozy 2 Bedroom/2Bathroom Ground Floor Unit In Richmond Hill! Located In The Highly Sought After And Prime Location Of Oak Ridges, Near Bathurst And King. Laminate Flooring Thruout. Open Concept And Functional Layout With Lots Of Windows. Bright And Spacious. Stainless Steel Appliances In Kitchen W/Quartz Counter Tops. Bright Lights Thru Out. Spacious Bedroom Sizes. Includes One Car Parking Outside. Utilities Included. Walking Distance To Public Schools. Near To Lake Wilcox, Transit, Groceries, Amenities, Restaurants, Banks, Plazas, Shops And So Much More. Excellent Location. Perfect For A Young Family Looking For A Starter Home, Or A Couple Looking To Downsize. Backyard Access Included. Separate Ensuite Laundry. **** EXTRAS **** All Appliances Including Fridge, Stove, Dishwasher, Washer, Dryer, ELFs, Window Coverings. Utilities Are Included In Price. (id:24801)
Property Details
| MLS® Number | N11932369 |
| Property Type | Single Family |
| Community Name | Oak Ridges |
| Amenities Near By | Park, Place Of Worship, Public Transit, Schools |
| Features | Carpet Free |
| Parking Space Total | 1 |
Building
| Bathroom Total | 1 |
| Bedrooms Above Ground | 2 |
| Bedrooms Total | 2 |
| Construction Style Attachment | Detached |
| Cooling Type | Central Air Conditioning |
| Exterior Finish | Stucco |
| Flooring Type | Laminate |
| Foundation Type | Block |
| Heating Fuel | Natural Gas |
| Heating Type | Forced Air |
| Stories Total | 2 |
| Type | House |
| Utility Water | Municipal Water |
Parking
| Attached Garage |
Land
| Acreage | No |
| Land Amenities | Park, Place Of Worship, Public Transit, Schools |
| Sewer | Sanitary Sewer |
| Size Depth | 100 Ft |
| Size Frontage | 50 Ft ,9 In |
| Size Irregular | 50.75 X 100 Ft ; > |
| Size Total Text | 50.75 X 100 Ft ; > |
| Surface Water | Lake/pond |
Rooms
| Level | Type | Length | Width | Dimensions |
|---|---|---|---|---|
| Main Level | Dining Room | 5 m | 3 m | 5 m x 3 m |
| Main Level | Kitchen | 5 m | 3 m | 5 m x 3 m |
| Main Level | Primary Bedroom | 4 m | 3 m | 4 m x 3 m |
| Main Level | Bedroom 2 | 3 m | 2 m | 3 m x 2 m |
| Main Level | Living Room | 5 m | 3 m | 5 m x 3 m |
Contact Us
Contact us for more information
Ahsan Raza
Salesperson
(647) 995-7292
2855 Markham Rd #300
Toronto, Ontario M1X 0C3
(416) 298-8383
(416) 298-8303
www.c21innovativerealty.com/

















