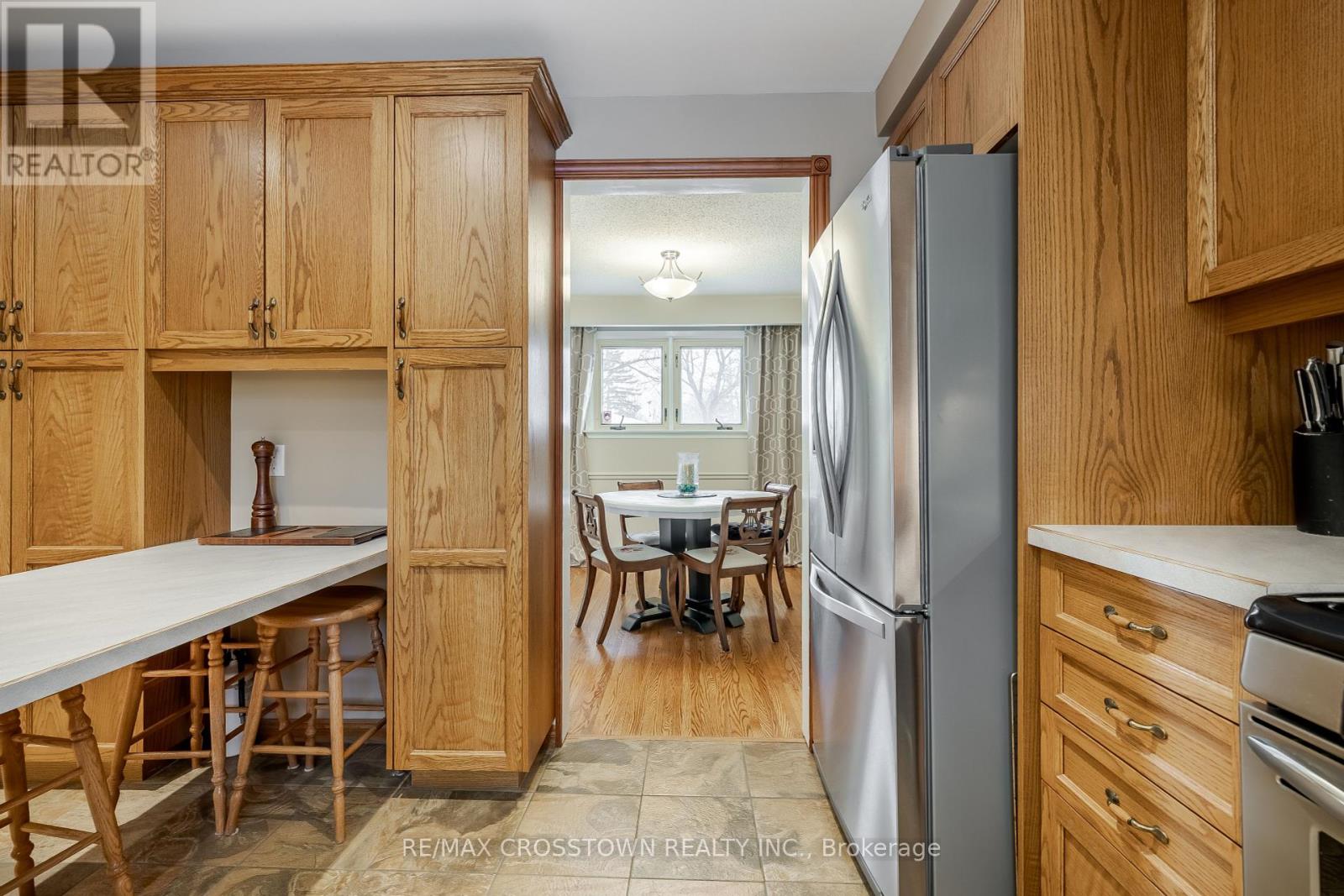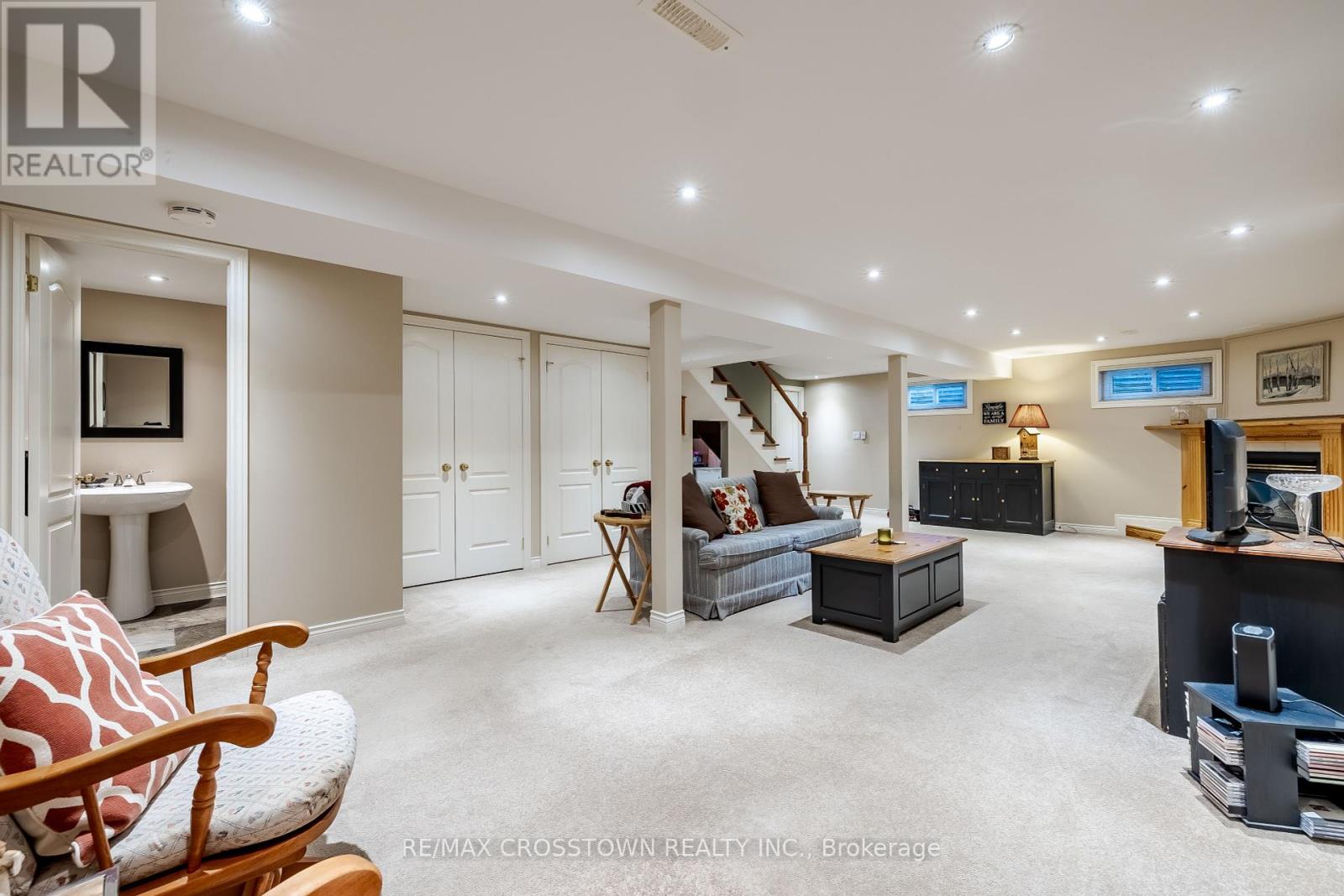74 Devins Drive Aurora, Ontario L4G 2Z4
$1,289,000
WELCOME TO NEVER BEFORE OFFERED FOR SALE PRIDE OF OWNERSHIP BUNGALOW ON DEVINS DRIVE IN ONE OF THE MOST SOUGHT AFTER NEIGHBOURHOODS IN AURORA . THIS BEAUTIFULLY UPDATED 3 BEDROOM CENTER HALL PLAN AURORA HEIGHTS BUNGALOW IS IN MOVE IN CONDITION WITH UPDATED KITCHEN, GLEAMING HARDWOOD FLOORS, UPDATED MAIN BATHROOM WITH GLASS SHOWER HEATED CERAMIC FLOOR AND BUILT IN CABINETRY. LARGE BRIGHT PROFESSIONALLY FINISHED BASEMENT WITH GAS FIREPLACE POT LIGHTING AND 2 PC BATHROOM WITH ROOM FOR A SHOWER. UPDATED WINDOWS, DOORS, ROOF, FURNACE, A/C, GUTTER GUARD, HARDSCAPE. FULLY FENCED YARD, LARGE DECK, MATURE TREES AND SHRUBS. HOT WATER TANK IS OWNED. THIS HOME WAS PURCHASED BY THE OWNER FROM THE BUILDER AND HAS BEEN IN THE FAMILY EVER SINCE. MAKE THIS YOUR FAMILY HOME AND BUILD YOUR WEALTH. **** EXTRAS **** FRIDGE, STOVE, B/I MICROWAVE, DISHWASHER, REVERSE OSMOSIS, ALL ELECTRIC LIGHT FIXTURES, WINDOW COVERINGS, CHEST FREEZER, BAR FRIDGE, WASHER, DRYER, WATER SOFTENER, FURNACE AND EQUIPMENT, C/A C/VAC AND EQUIPMENT, HOT WATER TANK, GARDEN SHED (id:24801)
Open House
This property has open houses!
12:00 pm
Ends at:2:00 pm
Property Details
| MLS® Number | N11932404 |
| Property Type | Single Family |
| Community Name | Aurora Heights |
| Amenities Near By | Schools, Public Transit, Park |
| Features | Flat Site, Level |
| Parking Space Total | 2 |
| Structure | Shed |
Building
| Bathroom Total | 2 |
| Bedrooms Above Ground | 3 |
| Bedrooms Total | 3 |
| Amenities | Fireplace(s) |
| Appliances | Central Vacuum, Water Purifier, Water Softener, Water Heater |
| Architectural Style | Bungalow |
| Basement Development | Finished |
| Basement Type | Full (finished) |
| Construction Style Attachment | Detached |
| Cooling Type | Central Air Conditioning |
| Exterior Finish | Brick |
| Fireplace Present | Yes |
| Fireplace Total | 2 |
| Flooring Type | Ceramic, Hardwood, Tile |
| Foundation Type | Concrete |
| Half Bath Total | 1 |
| Heating Fuel | Natural Gas |
| Heating Type | Forced Air |
| Stories Total | 1 |
| Size Interior | 1,500 - 2,000 Ft2 |
| Type | House |
| Utility Water | Municipal Water |
Parking
| Carport |
Land
| Acreage | No |
| Fence Type | Fenced Yard |
| Land Amenities | Schools, Public Transit, Park |
| Sewer | Sanitary Sewer |
| Size Depth | 110 Ft |
| Size Frontage | 55 Ft |
| Size Irregular | 55 X 110 Ft |
| Size Total Text | 55 X 110 Ft|under 1/2 Acre |
Rooms
| Level | Type | Length | Width | Dimensions |
|---|---|---|---|---|
| Basement | Great Room | 8.86 m | 5.9 m | 8.86 m x 5.9 m |
| Basement | Workshop | 7.05 m | 2.71 m | 7.05 m x 2.71 m |
| Main Level | Foyer | 1.93 m | 2.71 m | 1.93 m x 2.71 m |
| Main Level | Living Room | 3.98 m | 5.11 m | 3.98 m x 5.11 m |
| Main Level | Dining Room | 2.95 m | 3.01 m | 2.95 m x 3.01 m |
| Main Level | Kitchen | 3.15 m | 3.91 m | 3.15 m x 3.91 m |
| Main Level | Primary Bedroom | 3.98 m | 3.05 m | 3.98 m x 3.05 m |
| Main Level | Bedroom 2 | 2.95 m | 2.81 m | 2.95 m x 2.81 m |
| Main Level | Bedroom 3 | 3.05 m | 2.28 m | 3.05 m x 2.28 m |
Utilities
| Cable | Installed |
| Sewer | Installed |
https://www.realtor.ca/real-estate/27822665/74-devins-drive-aurora-aurora-heights-aurora-heights
Contact Us
Contact us for more information
Laurie Jane Ewart
Salesperson
566 Bryne Drive Unit B1, 105880 &105965
Barrie, Ontario L4N 9P6
(705) 739-1000
(705) 739-1002









































