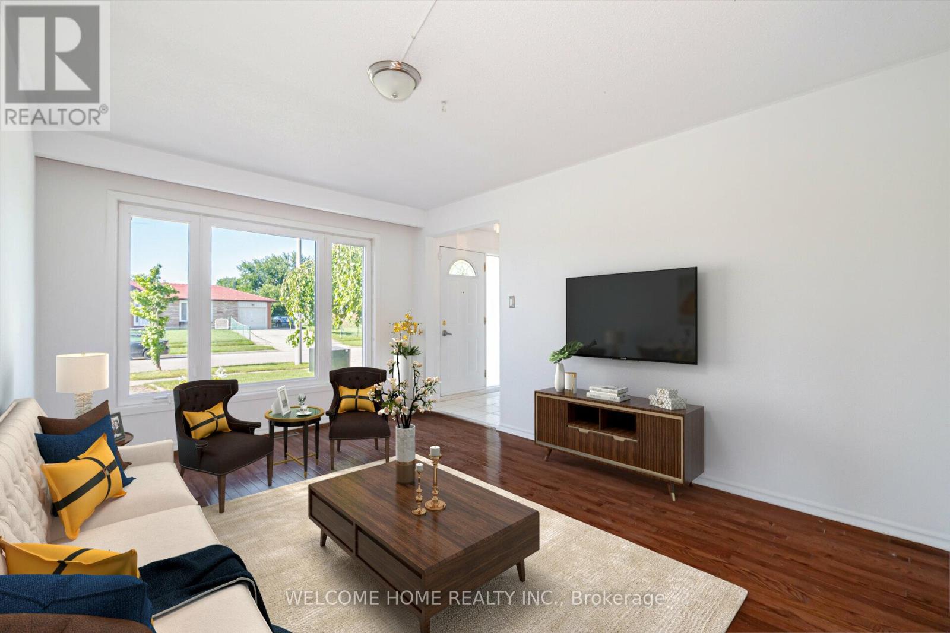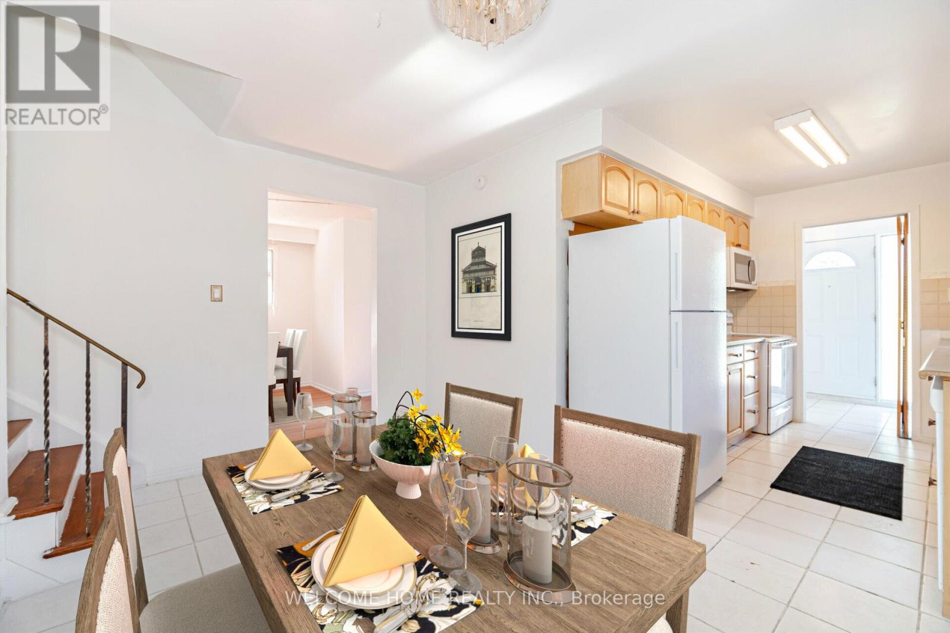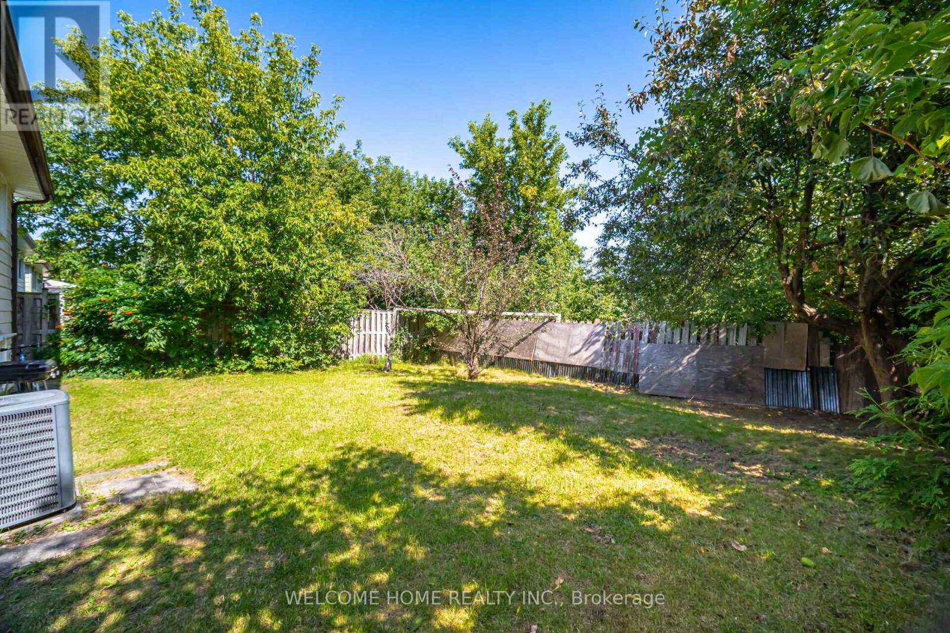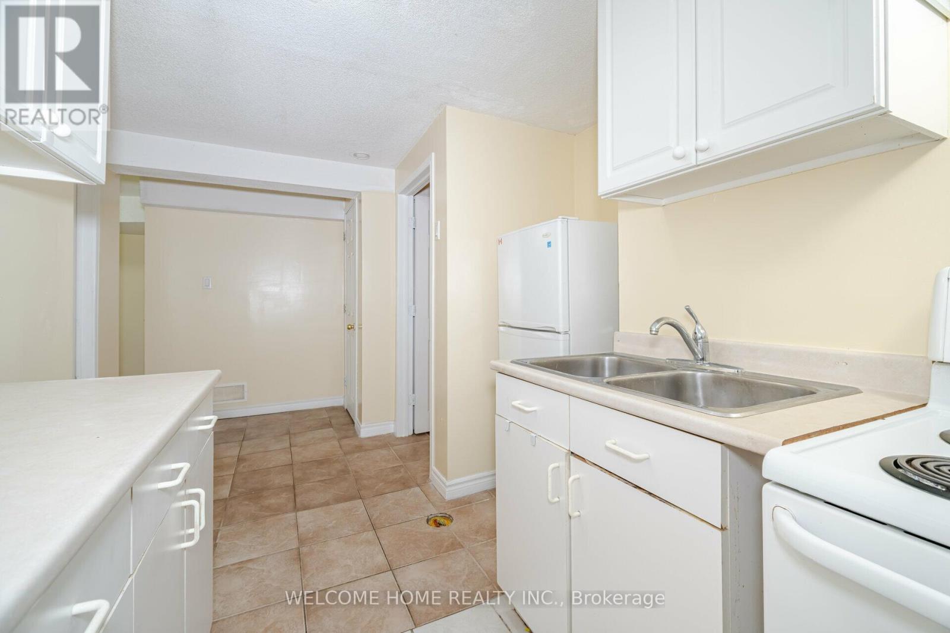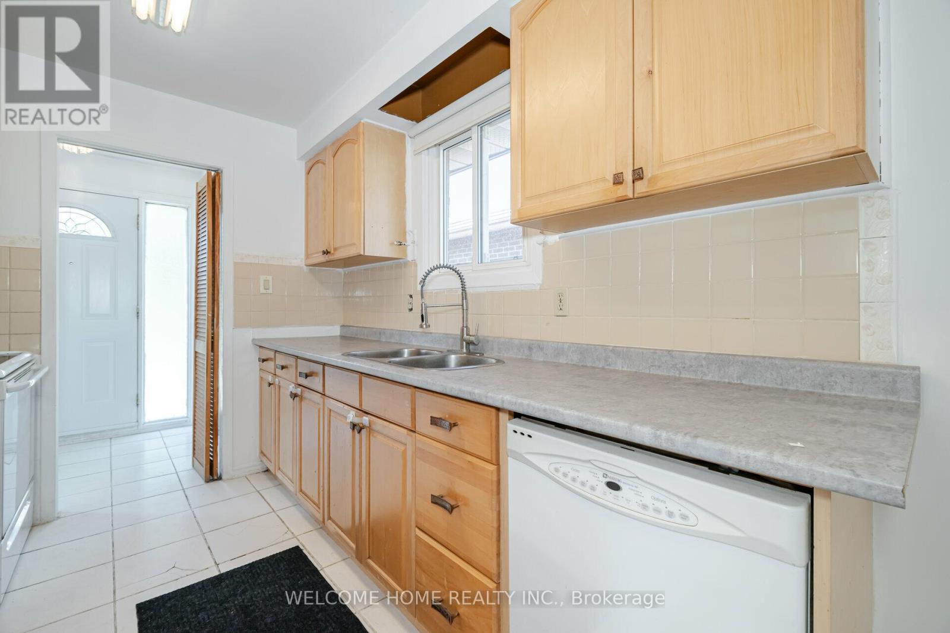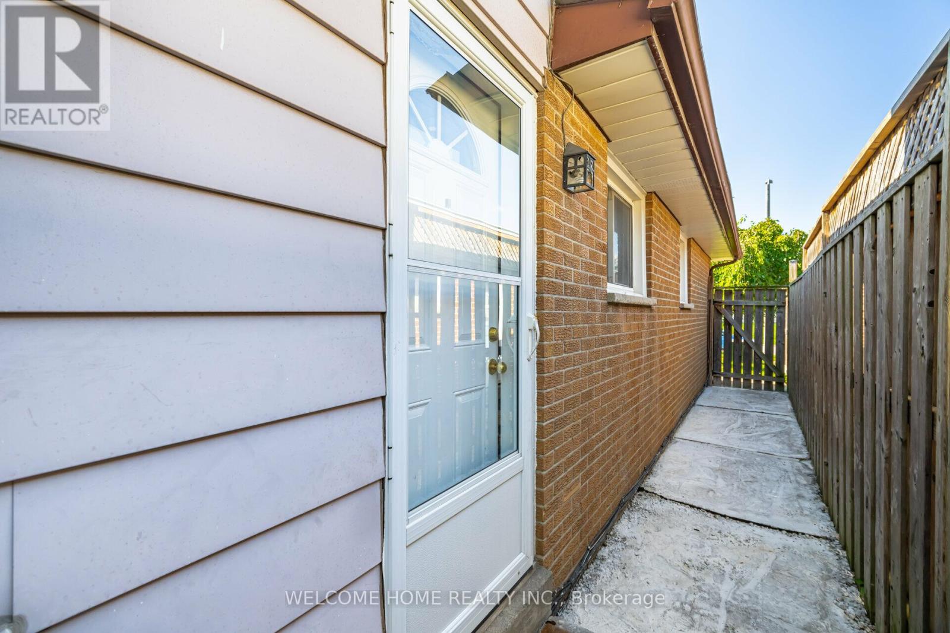3361 Monica Drive Mississauga, Ontario L4T 3E6
$949,000
Welcome to 3361 Monica Drive! This GORGEOUS property Features 3 Bedrooms, Open Concept Living Area, Lots Of Natural Light, And A Fully Fenced Yard Backing Onto A Ravine! Rare 2 Bedroom Basement Apartment with Separate Entrance, Extra Wide Double Driveway Fits 5 Cars! Location Is Perfect! Close To Literally Everything: Amazing Schools, Humber College, Public Transit (Stop Is 2 Minute Walk), Grocery, All Highways: 401, 407, 409, 427, Airport, Malls, Restaurants. This Home Is Located In Park Heaven, With 4 Parks & a Long List Of Recreation Facilities Within a 20 Minute Walk: 3 Playgrounds, 2 Pools, Skating Rink, Basketball Court, Community Centre, Splash Pad, Golf Course & Gym. (id:24801)
Property Details
| MLS® Number | W11932346 |
| Property Type | Single Family |
| Community Name | Malton |
| Amenities Near By | Hospital, Park, Place Of Worship, Public Transit, Schools |
| Parking Space Total | 5 |
Building
| Bathroom Total | 2 |
| Bedrooms Above Ground | 3 |
| Bedrooms Below Ground | 2 |
| Bedrooms Total | 5 |
| Basement Features | Apartment In Basement, Separate Entrance |
| Basement Type | N/a |
| Construction Style Attachment | Detached |
| Construction Style Split Level | Backsplit |
| Cooling Type | Central Air Conditioning |
| Exterior Finish | Brick |
| Flooring Type | Hardwood, Ceramic |
| Foundation Type | Unknown |
| Heating Fuel | Natural Gas |
| Heating Type | Forced Air |
| Size Interior | 1,500 - 2,000 Ft2 |
| Type | House |
| Utility Water | Municipal Water |
Parking
| Attached Garage |
Land
| Acreage | No |
| Fence Type | Fenced Yard |
| Land Amenities | Hospital, Park, Place Of Worship, Public Transit, Schools |
| Sewer | Sanitary Sewer |
| Size Depth | 117 Ft |
| Size Frontage | 37 Ft |
| Size Irregular | 37 X 117 Ft |
| Size Total Text | 37 X 117 Ft |
| Zoning Description | Residential |
Rooms
| Level | Type | Length | Width | Dimensions |
|---|---|---|---|---|
| Lower Level | Kitchen | 2.8 m | 3 m | 2.8 m x 3 m |
| Lower Level | Bedroom 4 | 6 m | 3.1 m | 6 m x 3.1 m |
| Lower Level | Bedroom 5 | Measurements not available | ||
| Main Level | Living Room | 4.45 m | 3.3 m | 4.45 m x 3.3 m |
| Main Level | Dining Room | 3.1 m | 2.7 m | 3.1 m x 2.7 m |
| Main Level | Kitchen | 3.07 m | 2.38 m | 3.07 m x 2.38 m |
| Main Level | Eating Area | 4 m | 2.67 m | 4 m x 2.67 m |
| Upper Level | Primary Bedroom | 3.91 m | 3.1 m | 3.91 m x 3.1 m |
| Upper Level | Bedroom 2 | 4 m | 2.8 m | 4 m x 2.8 m |
| Upper Level | Bedroom 3 | 3.16 m | 2.96 m | 3.16 m x 2.96 m |
https://www.realtor.ca/real-estate/27822682/3361-monica-drive-mississauga-malton-malton
Contact Us
Contact us for more information
Waqar Afzal
Salesperson
201 Millway Ave #17
Vaughan, Ontario L4K 5K8
(905) 553-8500
(877) 896-2598
www.welcomehomerealty.ca/


