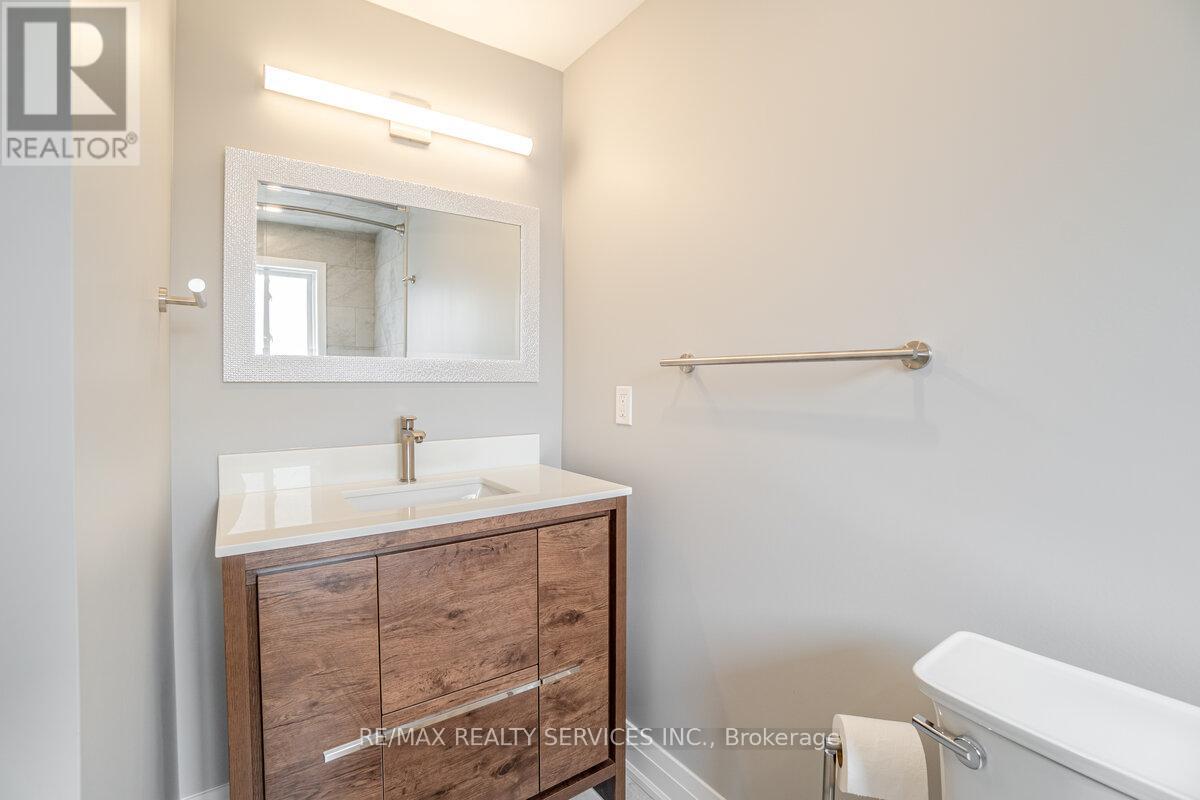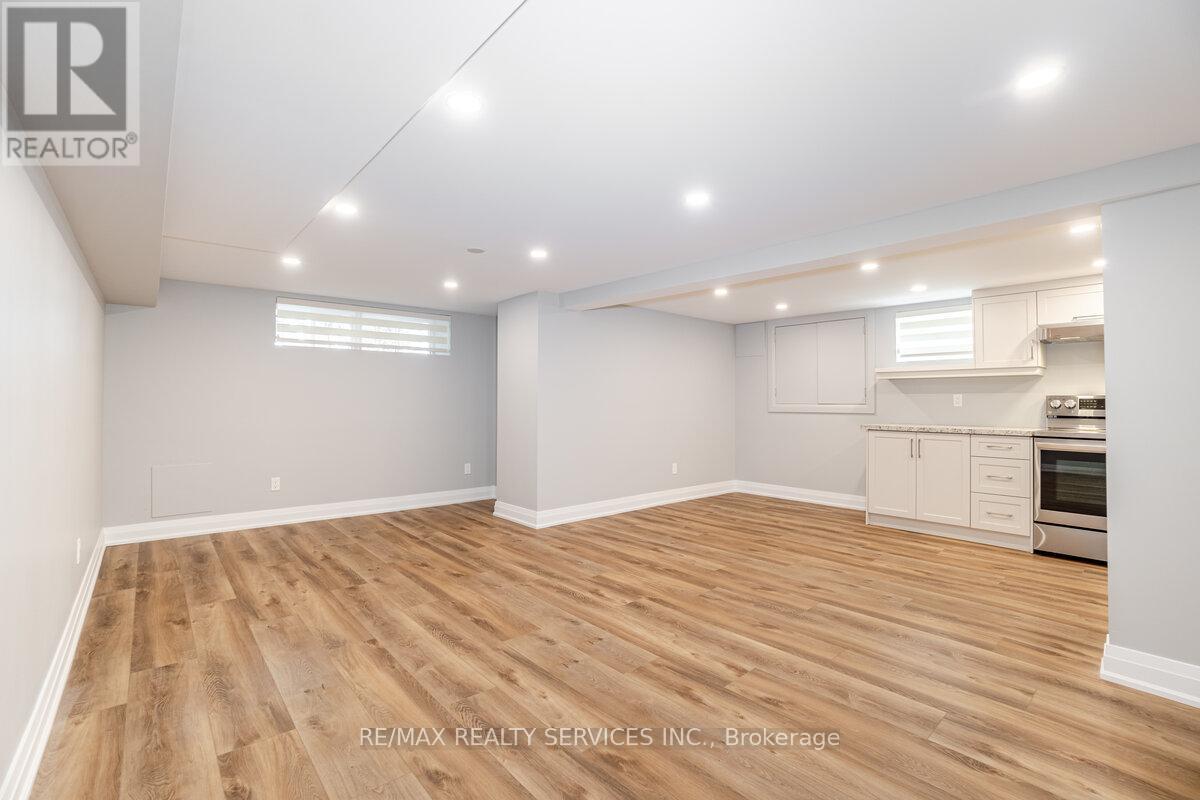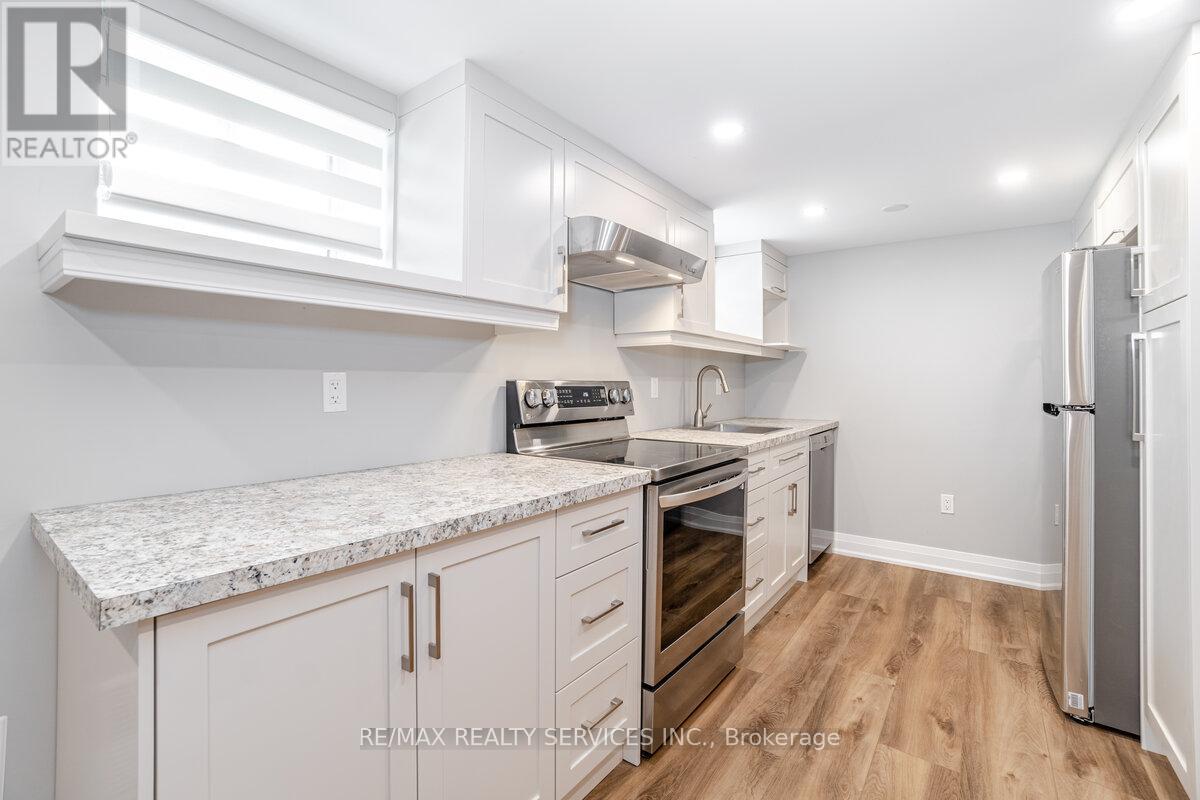156 Vodden Street E Brampton, Ontario L6V 1M8
$2,500 Monthly
UNIQUE 2 LEVEL MODERN UNIT! IMMEDIATE POSESSION! Landlord has spared no expence in this spotless welcoming 2 bedroom unit.Parking and side yard are included. Walk to shopping and transit. Modern bath with luxury materials and vanity.Gorgeous laminate flooring and trim work lead to a primary suite with walk in closet and storage area. Second bedroom located next to primary , location to washroom and entrance accessible for convenient home office.Walk down a few steps to second bright spacious living area and kitchen.Combined living and dining area have dimmable pot lights, freshly painted and renovated in 2023. Fabulous kitchen with pristine highend stainless steel appliances.Landlord has pride of ownership. No disappointments here!! **** EXTRAS **** Please provide 3 months bank statements, 2 references, a credit check, employment letters, a rental application, first and last months rent.Tenant to pay half water,half gas and full hydro with Alectra account. (id:24801)
Property Details
| MLS® Number | W11932433 |
| Property Type | Single Family |
| Community Name | Brampton North |
| Amenities Near By | Hospital, Schools, Public Transit |
| Community Features | School Bus |
| Features | Level Lot, Carpet Free, In Suite Laundry |
| Parking Space Total | 1 |
Building
| Bathroom Total | 1 |
| Bedrooms Above Ground | 2 |
| Bedrooms Total | 2 |
| Appliances | Water Heater, Blinds, Dryer, Range, Washer |
| Basement Features | Apartment In Basement |
| Basement Type | N/a |
| Construction Style Attachment | Detached |
| Cooling Type | Central Air Conditioning |
| Exterior Finish | Brick |
| Flooring Type | Laminate |
| Foundation Type | Block |
| Heating Fuel | Natural Gas |
| Heating Type | Forced Air |
| Type | House |
| Utility Water | Municipal Water |
Land
| Acreage | No |
| Fence Type | Fenced Yard |
| Land Amenities | Hospital, Schools, Public Transit |
| Sewer | Sanitary Sewer |
Rooms
| Level | Type | Length | Width | Dimensions |
|---|---|---|---|---|
| Lower Level | Kitchen | 3.78 m | 2.24 m | 3.78 m x 2.24 m |
| Lower Level | Eating Area | 3 m | 1.77 m | 3 m x 1.77 m |
| Lower Level | Living Room | 5.791 m | 2.1 m | 5.791 m x 2.1 m |
| Ground Level | Primary Bedroom | 3.48 m | 3.48 m | 3.48 m x 3.48 m |
| Ground Level | Bedroom 2 | 3.29 m | 2.79 m | 3.29 m x 2.79 m |
Contact Us
Contact us for more information
Belinda A. Greene
Salesperson
(905) 866-2636
www.belindagreene.com/
295 Queen Street East
Brampton, Ontario L6W 3R1
(905) 456-1000
(905) 456-1924



































