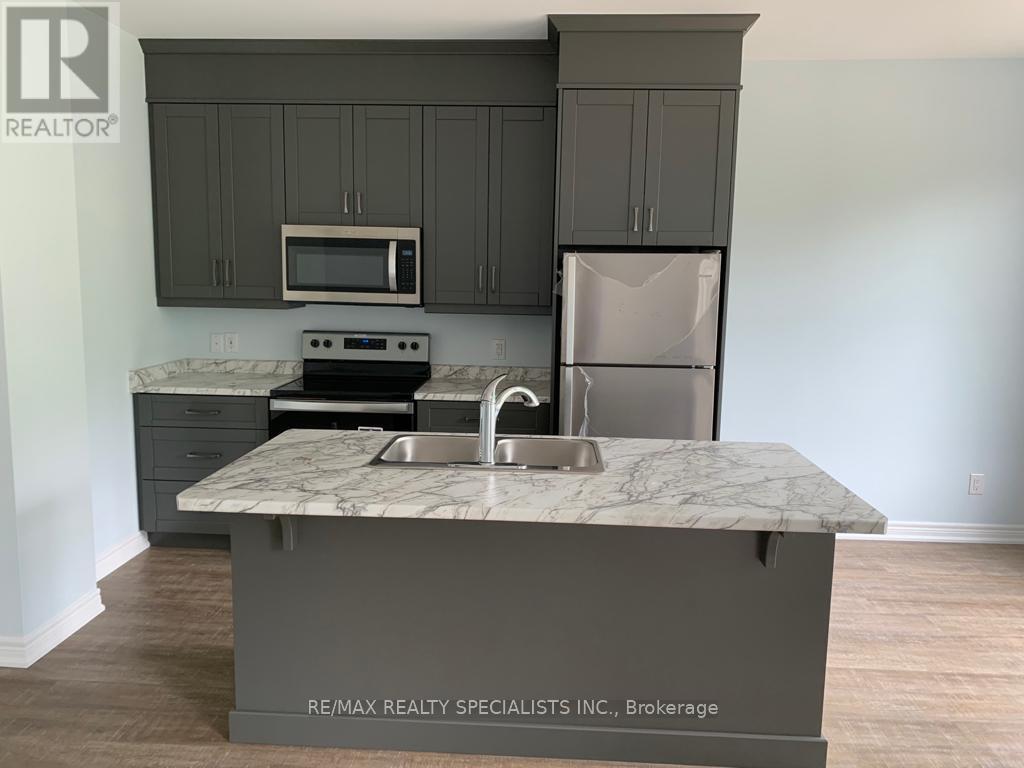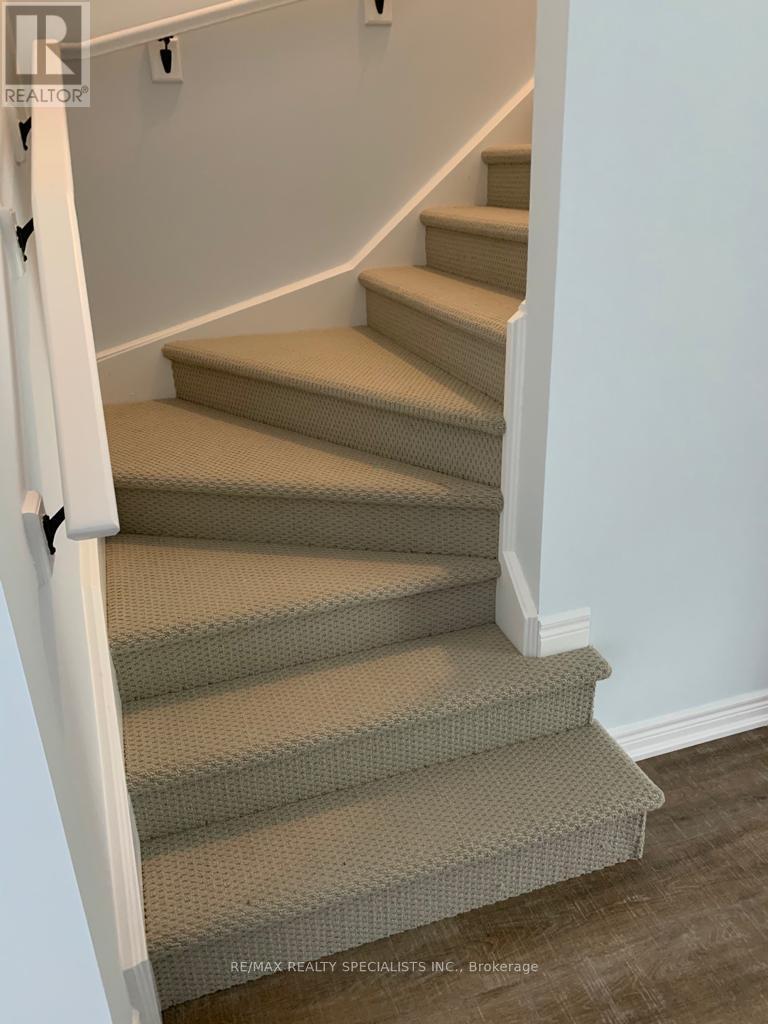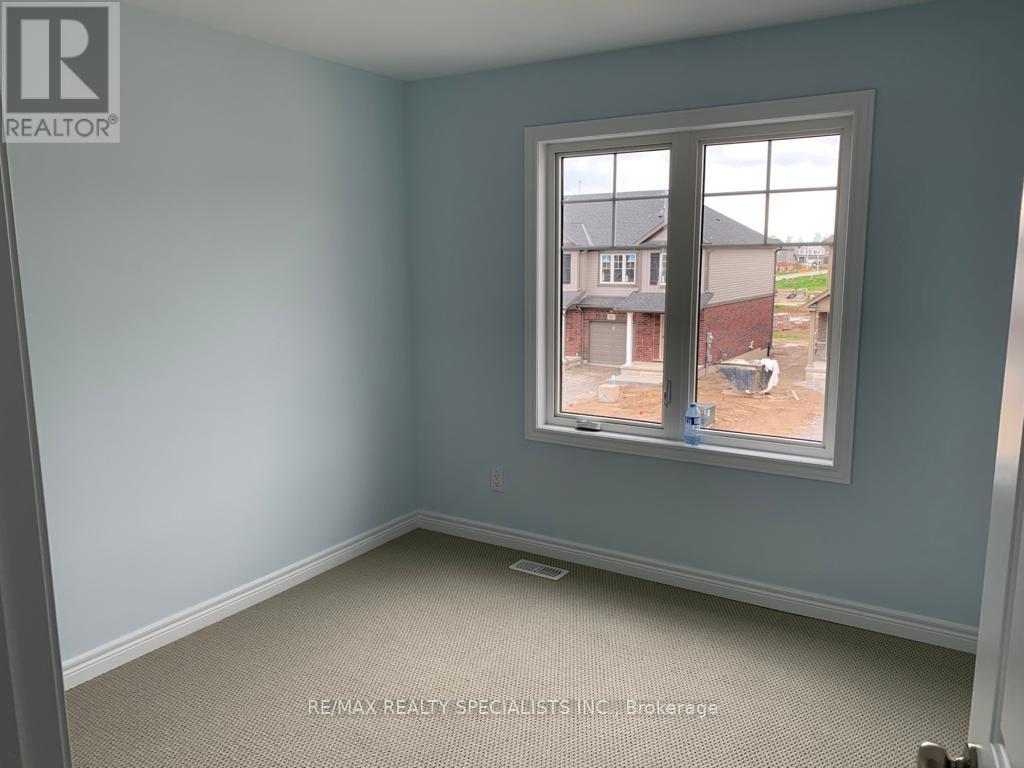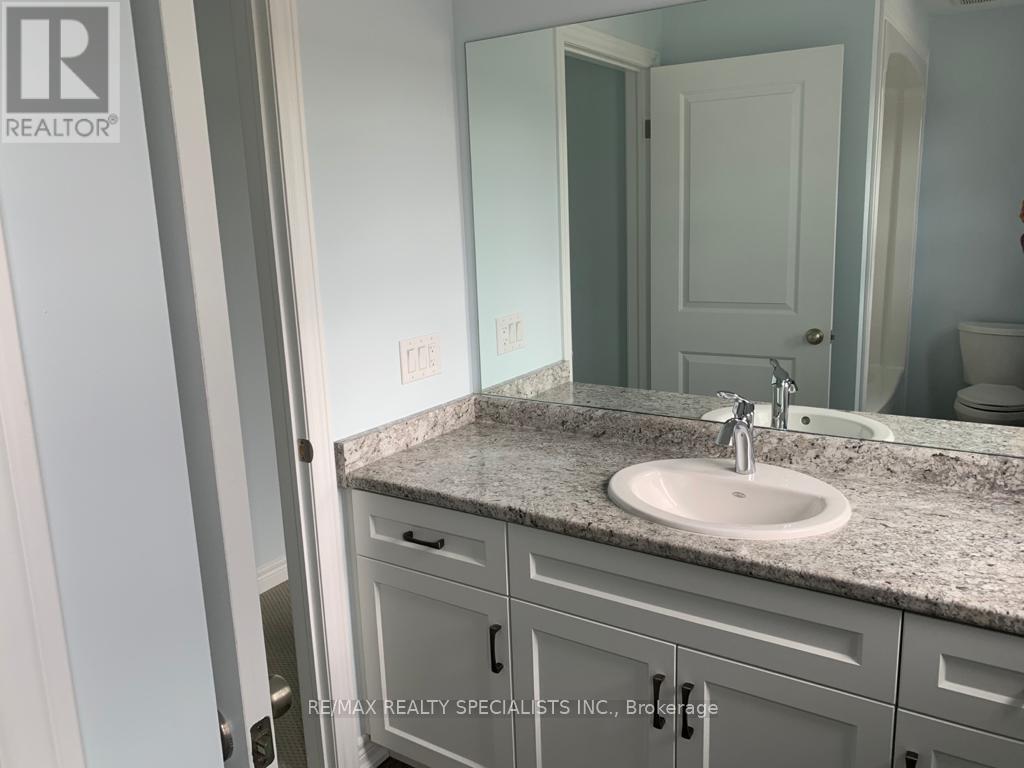12 Damude Avenue Thorold, Ontario L2V 0G7
$574,000
Beautiful Freehold Townhome Sitting On A Premium Ravine Lot, No Rear Neighbors Located In A Nice Neighborhood Called Hansler Heights Subdivision. Once You Open The Front Door You Will Notice That This Home Is Flooded With Natural Light, Wide Foyer Leads You To Open Concept Living, Dining, Kitchen With Extended Height Cabinets With S/S appliances, Patio deck with Absolutely Stunning View Of The Ravine. Up The Stairs You Will Find 3 Spacious Bedrooms, 2 Full Bathrooms, A Laundry, Primary Bed With Ensuite And Ravine. Unfinished walkout basement with the additional space for storage/office/gym and much more... **** EXTRAS **** Minutes to Falls, Costco, Restaurants, Parks, Public Transit, Schools, Hwy QEW.. (id:24801)
Property Details
| MLS® Number | X11932400 |
| Property Type | Single Family |
| Amenities Near By | Park, Place Of Worship, Schools |
| Community Features | School Bus |
| Parking Space Total | 2 |
Building
| Bathroom Total | 3 |
| Bedrooms Above Ground | 3 |
| Bedrooms Total | 3 |
| Appliances | Dishwasher, Dryer, Refrigerator, Stove, Washer |
| Basement Development | Unfinished |
| Basement Type | N/a (unfinished) |
| Construction Style Attachment | Attached |
| Cooling Type | Central Air Conditioning |
| Exterior Finish | Stone, Vinyl Siding |
| Flooring Type | Laminate, Carpeted, Tile |
| Foundation Type | Concrete |
| Half Bath Total | 1 |
| Heating Fuel | Natural Gas |
| Heating Type | Forced Air |
| Stories Total | 2 |
| Size Interior | 1,100 - 1,500 Ft2 |
| Type | Row / Townhouse |
| Utility Water | Municipal Water |
Parking
| Attached Garage |
Land
| Acreage | No |
| Land Amenities | Park, Place Of Worship, Schools |
| Sewer | Sanitary Sewer |
| Size Depth | 104 Ft |
| Size Frontage | 21 Ft ,8 In |
| Size Irregular | 21.7 X 104 Ft |
| Size Total Text | 21.7 X 104 Ft |
| Zoning Description | Residential |
Rooms
| Level | Type | Length | Width | Dimensions |
|---|---|---|---|---|
| Second Level | Primary Bedroom | 4.34 m | 3.56 m | 4.34 m x 3.56 m |
| Second Level | Bedroom 2 | 3.28 m | 3.05 m | 3.28 m x 3.05 m |
| Second Level | Bedroom 3 | 3.1 m | 3.2 m | 3.1 m x 3.2 m |
| Second Level | Laundry Room | Measurements not available | ||
| Main Level | Great Room | 3.25 m | 2.41 m | 3.25 m x 2.41 m |
| Main Level | Kitchen | 3.07 m | 2.62 m | 3.07 m x 2.62 m |
| Main Level | Dining Room | 4.52 m | 3.99 m | 4.52 m x 3.99 m |
Utilities
| Cable | Available |
| Sewer | Available |
https://www.realtor.ca/real-estate/27822716/12-damude-avenue-thorold
Contact Us
Contact us for more information
Shiv Sharma
Salesperson
6850 Millcreek Drive
Mississauga, Ontario L5N 4J9
(905) 858-3434
(905) 858-2682


















