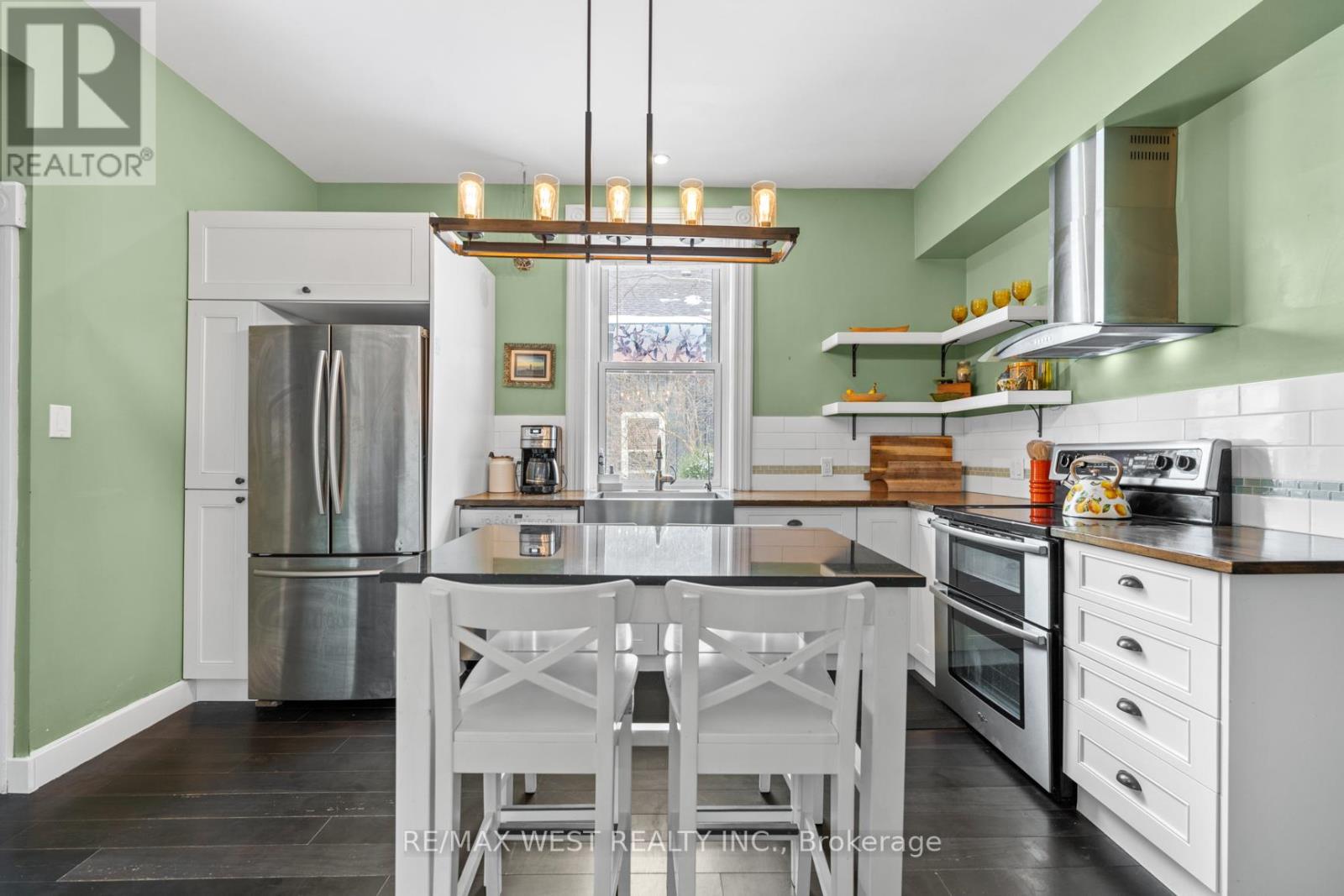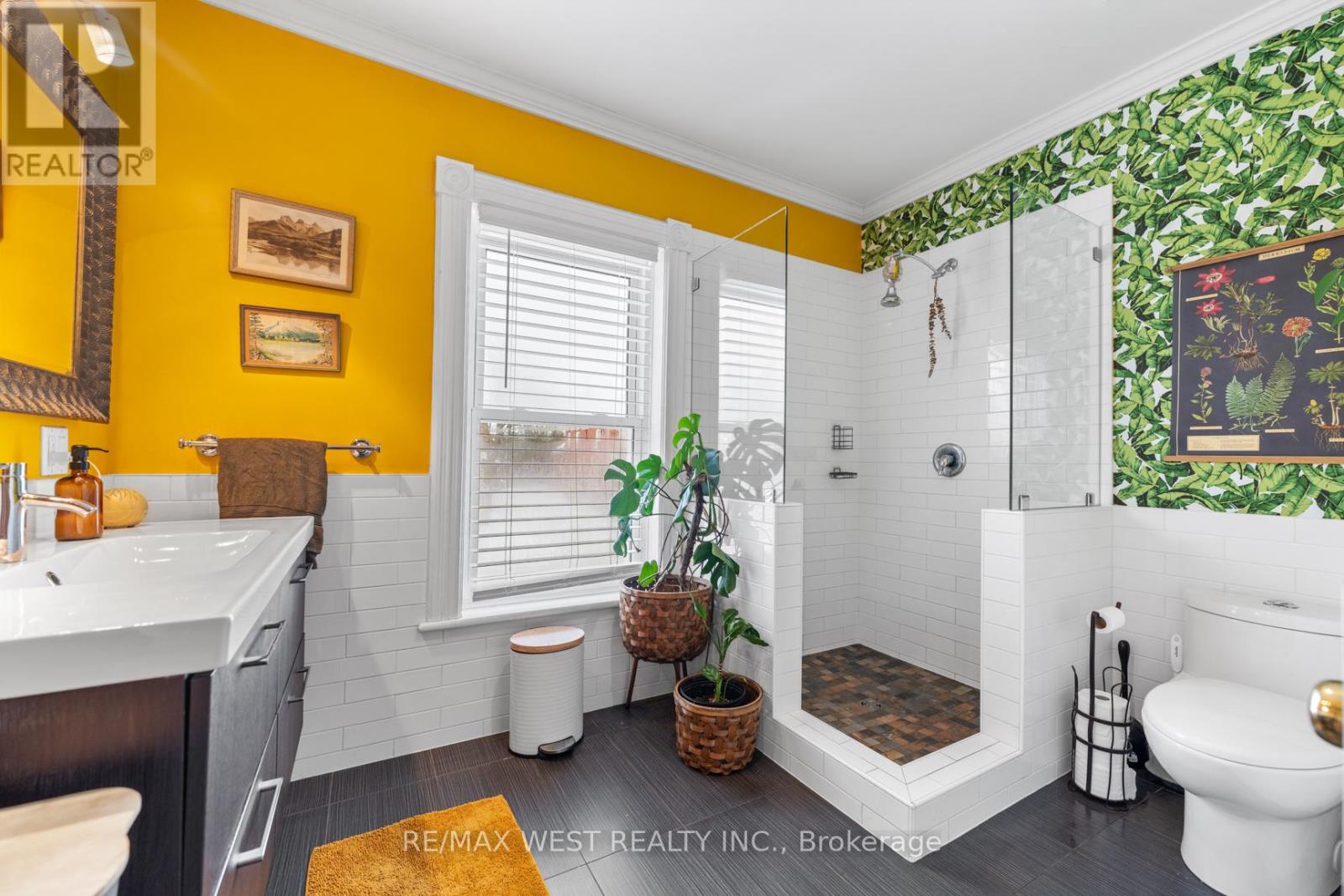40 Regent Street Smith-Ennismore-Lakefield, Ontario K0L 2H0
$800,000
Prestigious Century Home located in the picturesque Village of Lakefield, ON. Built in 1908. A perfect combination of old-world charm and modern convenience. This large solid brick 3+1Bdrm Home, features a completely separate 1 Bdrm In-Law/Guest Suite Addition. 2300sqft of above ground living space situated on a large, private lot. Updated finishes throughout, Lg Modern Bathrooms, 2 x Kitchens, high ceilings, cozy wood stove, 2-teir deck, 2nd floor laundry with a welcoming 6x23 front porch! You will not be disappointed! Regent is a peaceful street, steps from the beautiful, quaint businesses and shops of downtown Lakefield. **EXTRAS** Close proximity to Lakefield College and surrounded by Lakes, Rivers, Golf Courses, Hiking Trails and so much more (id:24801)
Property Details
| MLS® Number | X11932775 |
| Property Type | Single Family |
| Community Name | Lakefield |
| Amenities Near By | Place Of Worship, Public Transit |
| Equipment Type | None |
| Features | Level Lot, Flat Site, Dry, Level, Carpet Free, Guest Suite, In-law Suite |
| Parking Space Total | 4 |
| Rental Equipment Type | None |
| Structure | Deck, Porch, Shed |
Building
| Bathroom Total | 2 |
| Bedrooms Above Ground | 3 |
| Bedrooms Below Ground | 1 |
| Bedrooms Total | 4 |
| Appliances | Water Treatment, Oven, Refrigerator, Stove, Window Coverings, Wine Fridge |
| Basement Development | Unfinished |
| Basement Type | Full (unfinished) |
| Construction Style Attachment | Detached |
| Cooling Type | Window Air Conditioner |
| Exterior Finish | Brick |
| Fire Protection | Smoke Detectors |
| Fireplace Present | Yes |
| Fireplace Total | 1 |
| Fireplace Type | Woodstove |
| Flooring Type | Wood |
| Foundation Type | Stone |
| Heating Fuel | Natural Gas |
| Heating Type | Forced Air |
| Stories Total | 2 |
| Size Interior | 2,000 - 2,500 Ft2 |
| Type | House |
| Utility Water | Municipal Water |
Land
| Access Type | Year-round Access |
| Acreage | No |
| Fence Type | Fenced Yard |
| Land Amenities | Place Of Worship, Public Transit |
| Sewer | Sanitary Sewer |
| Size Depth | 146 Ft ,6 In |
| Size Frontage | 49 Ft ,6 In |
| Size Irregular | 49.5 X 146.5 Ft |
| Size Total Text | 49.5 X 146.5 Ft|under 1/2 Acre |
| Surface Water | River/stream |
| Zoning Description | R-1 |
Rooms
| Level | Type | Length | Width | Dimensions |
|---|---|---|---|---|
| Second Level | Primary Bedroom | 4.1 m | 3.4 m | 4.1 m x 3.4 m |
| Second Level | Bedroom 2 | 4.1 m | 3.4 m | 4.1 m x 3.4 m |
| Second Level | Bedroom 3 | 3.3 m | 3.3 m | 3.3 m x 3.3 m |
| Second Level | Bathroom | 3.1 m | 3 m | 3.1 m x 3 m |
| Basement | Bedroom | 3.6 m | 4.1 m | 3.6 m x 4.1 m |
| Basement | Bedroom | 3.2 m | 4.1 m | 3.2 m x 4.1 m |
| Main Level | Kitchen | 2.5 m | 2.3 m | 2.5 m x 2.3 m |
| Main Level | Recreational, Games Room | 5.1 m | 4.8 m | 5.1 m x 4.8 m |
| Ground Level | Living Room | 4.3 m | 3.8 m | 4.3 m x 3.8 m |
| Ground Level | Dining Room | 4.1 m | 3.2 m | 4.1 m x 3.2 m |
| Ground Level | Kitchen | 5.1 m | 3.4 m | 5.1 m x 3.4 m |
| Ground Level | Foyer | 2.8 m | 3.3 m | 2.8 m x 3.3 m |
Utilities
| Cable | Installed |
| Wireless | Available |
| Natural Gas Available | Available |
| Sewer | Installed |
Contact Us
Contact us for more information
Frank Leo
Broker
(416) 917-5466
www.youtube.com/embed/GnuC6hHH1cQ
www.getleo.com/
www.facebook.com/frankleoandassociates/?view_public_for=387109904730705
twitter.com/GetLeoTeam
www.linkedin.com/in/frank-leo-a9770445/
(416) 760-0600
(416) 760-0900
















