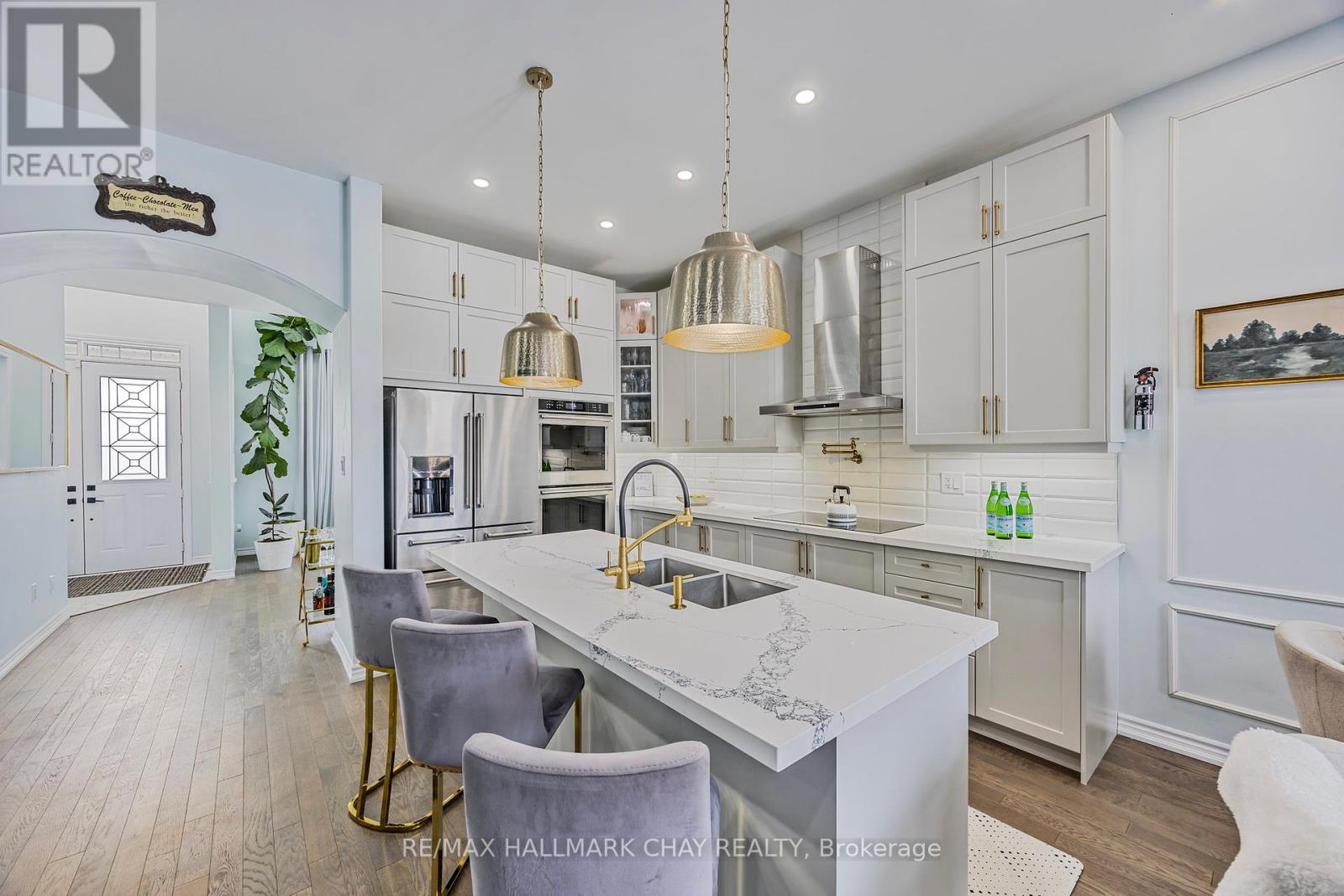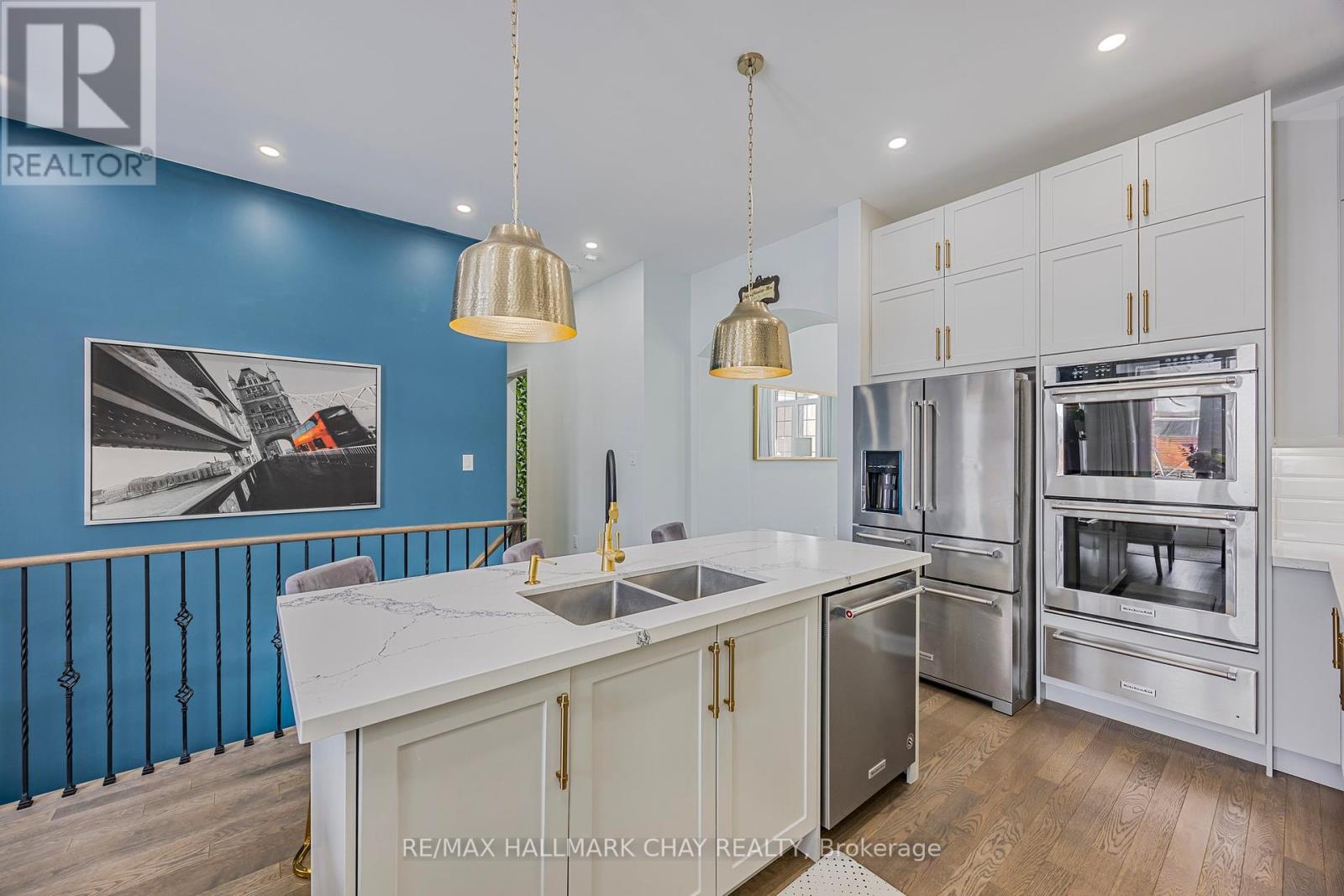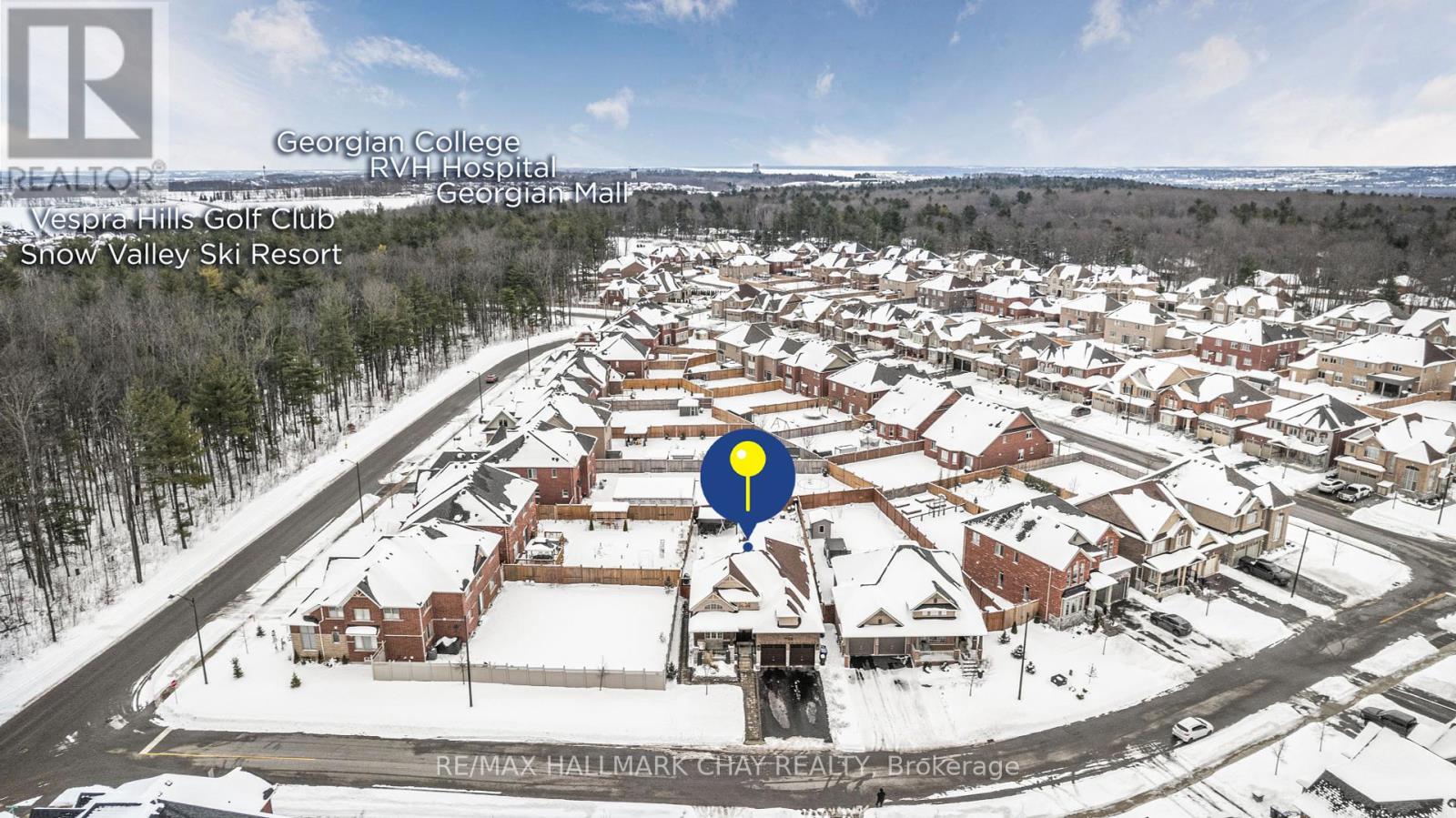96 Redmond Crescent Springwater, Ontario L9X 1Z8
$1,249,900
Come Discover Luxury Living At This Stunning Primrose Model With Designer Upgrades! This Home With Upgraded Stucco & Stonework, Sits On A Premium 150-Ft Deep Lot. The Entire Property Has Modern Landscaping & The Backyard Boasts Large Entertaining Area With Hot Tub, Built-In Fireplace & Pergola. The Main Floor Features Vaulted & 10' Ceilings, Oversized Doors & Windows, Smooth Ceilings & Premium Finishes Throughout. The Upgraded Kitchen Is An Chef's Dream & Includes Built-In Stainless Steel Appliances, Induction Stovetop, Double Oven & Warming Drawer & Quartz Countertops. Open Concept Living Room Boasts Massive Windows, Gas Fireplace & Vaulted Ceilings. The Bathrooms Showcase Custom Vanities With Stone Countertops, Tiled Shower & Flooring & Freestanding Tub. The Basement Is Partially Finished & Has Oversized Windows, Electric Fireplace, Bathroom Rough-Ins & Large Cold Cellar. This Home Offers A Perfect Blend Of Elegance And Functionality On Coveted No-Thru-Traffic Street Near The Park & Walking Trails. **** EXTRAS **** Upgrades: Hot Tub '22, Owned HWT, B/I Fireplace In Backyard (Gas Line), Gas F/p In Living Room, 120v Power In Pergola, Fully Landscaped, Transoms, Oversized Primary Bedroom, 10ft Ceilings, 8ft Solid Doors, Fully Fenced, Premium Street (id:24801)
Open House
This property has open houses!
1:00 pm
Ends at:3:00 pm
1:00 pm
Ends at:3:00 pm
Property Details
| MLS® Number | S11932853 |
| Property Type | Single Family |
| Community Name | Centre Vespra |
| Amenities Near By | Park, Ski Area |
| Community Features | School Bus |
| Parking Space Total | 6 |
| Structure | Shed |
Building
| Bathroom Total | 2 |
| Bedrooms Above Ground | 2 |
| Bedrooms Below Ground | 1 |
| Bedrooms Total | 3 |
| Appliances | Dishwasher, Oven, Range, Refrigerator, Stove, Window Coverings |
| Architectural Style | Bungalow |
| Basement Development | Partially Finished |
| Basement Type | Full (partially Finished) |
| Construction Style Attachment | Detached |
| Cooling Type | Central Air Conditioning |
| Exterior Finish | Stucco, Stone |
| Fireplace Present | Yes |
| Flooring Type | Hardwood, Tile, Carpeted, Vinyl |
| Foundation Type | Unknown |
| Heating Fuel | Natural Gas |
| Heating Type | Forced Air |
| Stories Total | 1 |
| Size Interior | 1,500 - 2,000 Ft2 |
| Type | House |
| Utility Water | Municipal Water |
Parking
| Attached Garage |
Land
| Acreage | No |
| Fence Type | Fenced Yard |
| Land Amenities | Park, Ski Area |
| Sewer | Sanitary Sewer |
| Size Depth | 149 Ft ,10 In |
| Size Frontage | 53 Ft ,2 In |
| Size Irregular | 53.2 X 149.9 Ft ; 0.164 Acres |
| Size Total Text | 53.2 X 149.9 Ft ; 0.164 Acres|under 1/2 Acre |
| Zoning Description | R1 |
Rooms
| Level | Type | Length | Width | Dimensions |
|---|---|---|---|---|
| Lower Level | Recreational, Games Room | 8 m | 8.7 m | 8 m x 8.7 m |
| Lower Level | Cold Room | 5.8 m | 175 m | 5.8 m x 175 m |
| Lower Level | Bedroom 3 | 3.5 m | 3.6 m | 3.5 m x 3.6 m |
| Lower Level | Bedroom 4 | 5.35 m | 5.7 m | 5.35 m x 5.7 m |
| Main Level | Kitchen | 4.91 m | 3 m | 4.91 m x 3 m |
| Main Level | Family Room | 5.2 m | 3.7 m | 5.2 m x 3.7 m |
| Main Level | Dining Room | 4.91 m | 3 m | 4.91 m x 3 m |
| Main Level | Living Room | 4.45 m | 4.6 m | 4.45 m x 4.6 m |
| Main Level | Foyer | 2.3 m | 2.1 m | 2.3 m x 2.1 m |
| Main Level | Laundry Room | 3.25 m | 1.7 m | 3.25 m x 1.7 m |
| Main Level | Primary Bedroom | 8.16 m | 4.3 m | 8.16 m x 4.3 m |
| Main Level | Bedroom 2 | 3.05 m | 3.05 m | 3.05 m x 3.05 m |
Utilities
| Cable | Installed |
| Sewer | Installed |
Contact Us
Contact us for more information
Curtis Goddard
Broker
www.noworries.ca/
www.facebook.com/TheCurtisGoddardTeam?ref=bookmarks
www.linkedin.com/profile/view?id=AAIAABAYnnoBBiGl18dT3T-tKF14YZ3k-XYsRfk&trk=nav_responsive_
450 Holland St West #4
Bradford, Ontario L3Z 0G1
(705) 722-7100
Matt Plunkett
Salesperson
450 Holland St West #4
Bradford, Ontario L3Z 0G1
(705) 722-7100






































