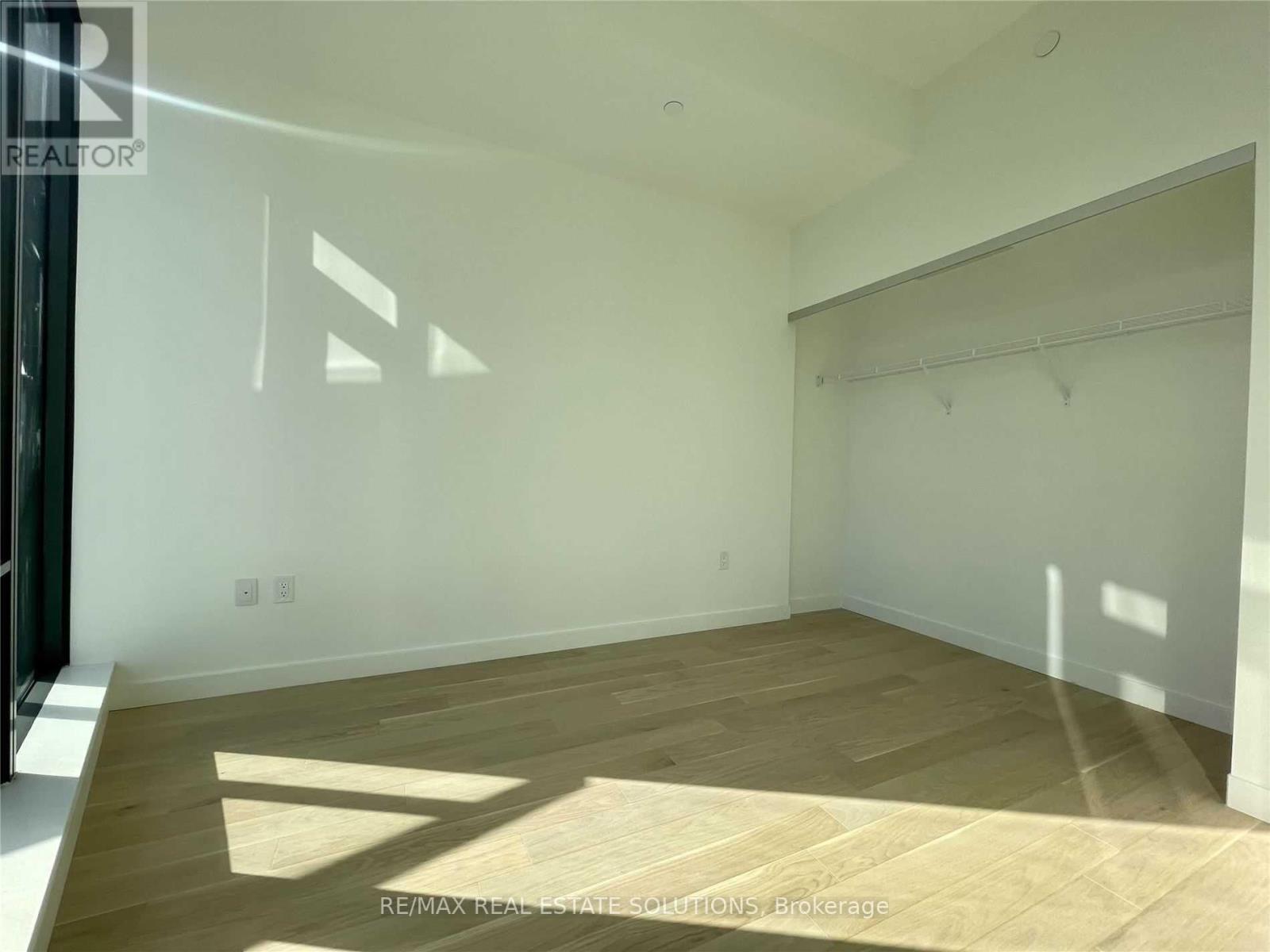2304 - 2a Church Street Toronto, Ontario M5E 0E1
$2,300 Monthly
Enjoy downtown Toronto living in this bright and spacious 1-bedroom unit with stunning, unobstructed water and city views. Located in one of the most desirable neighborhoods, this south-facing unit offers unparalleled convenience, just steps from St. Lawrence Market, Union Station, King Subway, Metro Grocery, Harbourfront, the Financial District, restaurants, shops, the PATH, and more. Everything you need is within walking distance! This sun-filled unit features an open-concept layout with no wasted space, 9ft ceilings, and floor-to-ceiling windows that let in an abundance of natural light. Step onto the 114 sq. ft. full-sized balcony and take in breathtaking views of the lake and city skyline. The modern kitchen boasts quartz countertops, full-sized stainless steel appliances, including a gas stove, and plenty of storage. The bedroom offers a large closet, providing ample space for your belongings. Water and heat are included in the rent, and a locker is available for additional storage. This is an ideal space for professionals seeking a functional home in the heart of downtown with unbeatable views and convenience. Schedule your showing today this unit wont last long! **** EXTRAS **** Stainless Steel Fridge, Stove, B/I Dishwasher, B/I Microwave. Front-Loading Stacked Washer & Dryer (id:24801)
Property Details
| MLS® Number | C11932898 |
| Property Type | Single Family |
| Community Name | Waterfront Communities C8 |
| Amenities Near By | Park, Public Transit |
| Community Features | Pet Restrictions |
| Features | Balcony |
| Pool Type | Outdoor Pool |
Building
| Bathroom Total | 1 |
| Bedrooms Above Ground | 1 |
| Bedrooms Total | 1 |
| Amenities | Security/concierge, Exercise Centre, Storage - Locker |
| Appliances | Dishwasher, Dryer, Microwave, Refrigerator, Stove, Washer |
| Cooling Type | Central Air Conditioning |
| Exterior Finish | Brick |
| Heating Fuel | Natural Gas |
| Heating Type | Heat Pump |
| Type | Apartment |
Parking
| Underground |
Land
| Acreage | No |
| Land Amenities | Park, Public Transit |
Rooms
| Level | Type | Length | Width | Dimensions |
|---|---|---|---|---|
| Ground Level | Living Room | 8.6 m | 2.9 m | 8.6 m x 2.9 m |
| Ground Level | Dining Room | 8.6 m | 2.9 m | 8.6 m x 2.9 m |
| Ground Level | Kitchen | 8.6 m | 2.9 m | 8.6 m x 2.9 m |
| Ground Level | Primary Bedroom | 3.2 m | 2.7 m | 3.2 m x 2.7 m |
Contact Us
Contact us for more information
Tim Yew
Broker of Record
www.timyew.com/
ca.linkedin.com/in/torontodowntownrealestateagent
45 Harbour St Unit A
Toronto, Ontario M5J 2G4
(437) 838-8111
(416) 203-1908
www.timyew.com/













