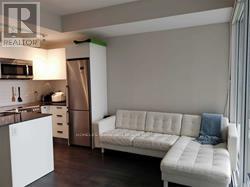1705 - 42 Charles Street E Toronto, Ontario M4Y 1T4
$619,000Maintenance, Water, Common Area Maintenance, Insurance
$395.42 Monthly
Maintenance, Water, Common Area Maintenance, Insurance
$395.42 Monthly** One of the Best Clear View In the Buildings ** Luxury Casa 2 Condo. Prime location - Yonge & Bloor ! Bright & Spacious 1 br unit. 9 ft Smooth ceilings with floor to ceiling windows. Modern kitchen w/granite counter, backsplash & S/S appl. Quartz vanity top. Huge Balcony w/west exposure. Steps to 2 subway lines, Bloor and Yonge, Shopping & Public Transit. Walk to U of T., Ryerson Uni, Amenities : concierge, grand lobby, Gym & Yoga Rm, Theatre, Party Rm, Billiard Rm, Rooftop lounge & outdoor Infinity Pool.... **Low Maintenance Fee.* **** EXTRAS **** S/S Fridge, Stove, Stacked Washer & Dryer And Window Blinds. Sofa, TV, Bed. (id:24801)
Property Details
| MLS® Number | C11932907 |
| Property Type | Single Family |
| Community Name | Church-Yonge Corridor |
| Amenities Near By | Public Transit, Hospital |
| Community Features | Pet Restrictions |
| Features | Balcony |
| Pool Type | Outdoor Pool |
| View Type | View, City View |
Building
| Bathroom Total | 1 |
| Bedrooms Above Ground | 1 |
| Bedrooms Total | 1 |
| Amenities | Exercise Centre, Security/concierge, Visitor Parking |
| Cooling Type | Central Air Conditioning |
| Exterior Finish | Concrete |
| Flooring Type | Tile |
| Heating Fuel | Natural Gas |
| Heating Type | Forced Air |
| Size Interior | 500 - 599 Ft2 |
| Type | Apartment |
Parking
| Underground |
Land
| Acreage | No |
| Land Amenities | Public Transit, Hospital |
Rooms
| Level | Type | Length | Width | Dimensions |
|---|---|---|---|---|
| Main Level | Living Room | 4.24 m | 4.1 m | 4.24 m x 4.1 m |
| Main Level | Kitchen | 4.24 m | 4.1 m | 4.24 m x 4.1 m |
| Main Level | Primary Bedroom | 3.38 m | 3.14 m | 3.38 m x 3.14 m |
| Main Level | Bathroom | Measurements not available |
Contact Us
Contact us for more information
Cathy Gu
Salesperson
1455 16th Avenue, Suite 201
Richmond Hill, Ontario L4B 4W5
(905) 881-3661
(905) 881-5808
www.homelifebroadway.com/























