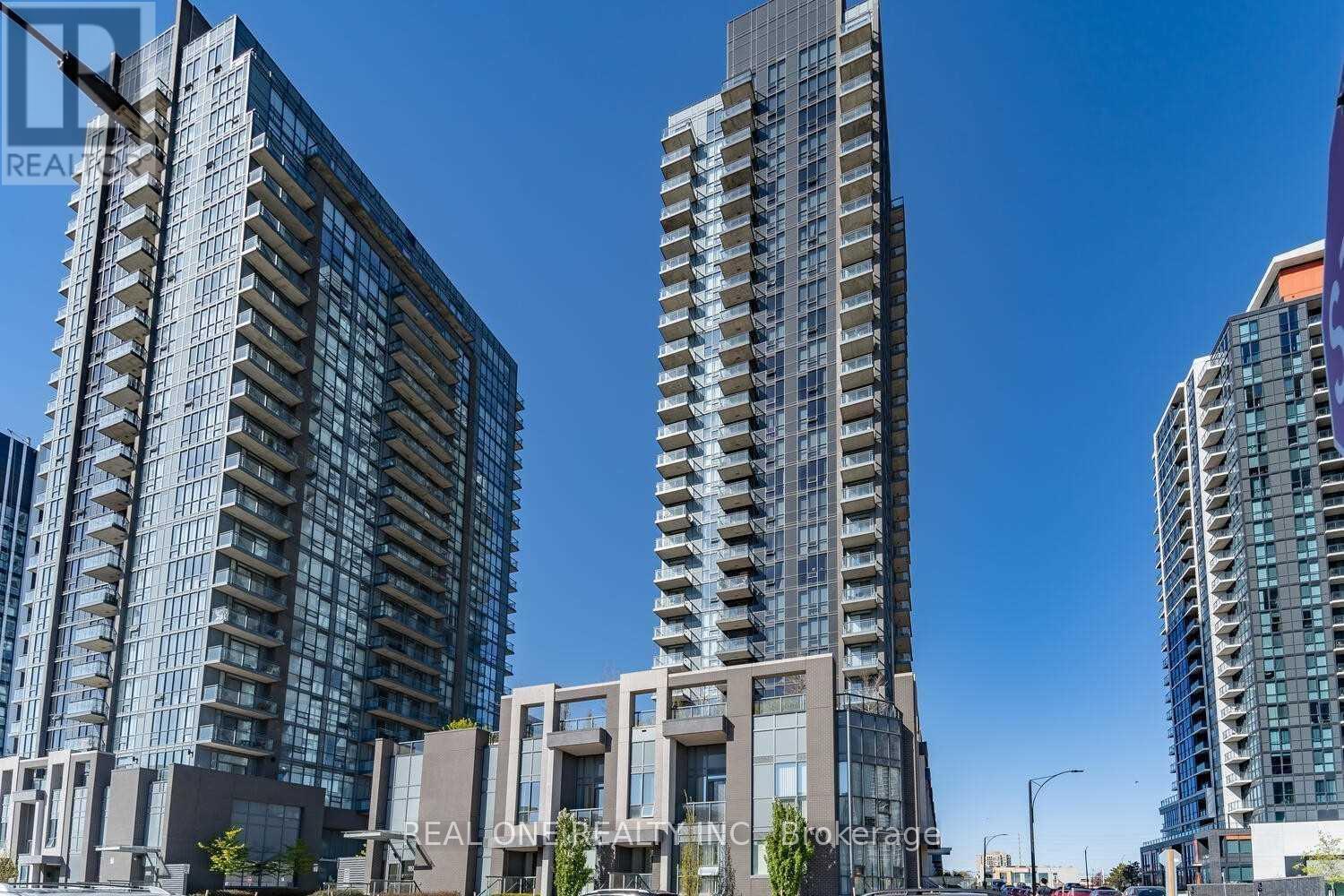2301 - 5025 Four Springs Avenue Mississauga, Ontario L5R 0E4
$2,300 Monthly
Don't miss out on this exceptional deal!""** Spectacular 1+1 Bedroom, 1 Bath Condo in the Heart of Mississauga** This stunning condo features soaring 9-foot ceilings and breathtaking views, complemented by elegant wood flooring throughout. The modern kitchen and bathrooms are finished with premium stone counters, and the convenience of an in-suite washer and dryer adds to the comfort. Located in a prime area, you'll be steps away from public transit, parks, schools, a library, and a wide range of shopping and dining options, including cafes, restaurants, grocery stores, LCBO, Shoppers Drug Mart, and plazas. Just minutes from Square One Mall, movie theaters, GO Buses, GO Station, and the Living Arts Centre, this condo offers unmatched convenience and lifestyle. Perfect for urban living at its best! **** EXTRAS **** looking for decent tenant who pays rent on time, keep the unit clean and adheres to all condominium regulations. (id:24801)
Property Details
| MLS® Number | W11932883 |
| Property Type | Single Family |
| Community Name | Hurontario |
| Amenities Near By | Park, Public Transit, Schools |
| Community Features | Pet Restrictions |
| Features | Balcony |
| Parking Space Total | 1 |
| Pool Type | Indoor Pool |
Building
| Bathroom Total | 1 |
| Bedrooms Above Ground | 1 |
| Bedrooms Below Ground | 1 |
| Bedrooms Total | 2 |
| Amenities | Security/concierge, Exercise Centre, Party Room, Visitor Parking, Storage - Locker |
| Cooling Type | Central Air Conditioning |
| Exterior Finish | Concrete |
| Fire Protection | Security Guard |
| Heating Fuel | Natural Gas |
| Heating Type | Forced Air |
| Size Interior | 600 - 699 Ft2 |
| Type | Apartment |
Parking
| Underground |
Land
| Acreage | No |
| Land Amenities | Park, Public Transit, Schools |
Rooms
| Level | Type | Length | Width | Dimensions |
|---|---|---|---|---|
| Main Level | Living Room | 4.68 m | 3.09 m | 4.68 m x 3.09 m |
| Main Level | Dining Room | 4.68 m | 3.09 m | 4.68 m x 3.09 m |
| Main Level | Kitchen | 2.4 m | 2.4 m | 2.4 m x 2.4 m |
| Main Level | Den | 2.91 m | 1.7 m | 2.91 m x 1.7 m |
| Main Level | Primary Bedroom | 2.9 m | 2.9 m | 2.9 m x 2.9 m |
Contact Us
Contact us for more information
Peter Feng
Salesperson
homehome.club/
1660 North Service Rd E #103
Oakville, Ontario L6H 7G3
(905) 281-2888
(905) 281-2880


















