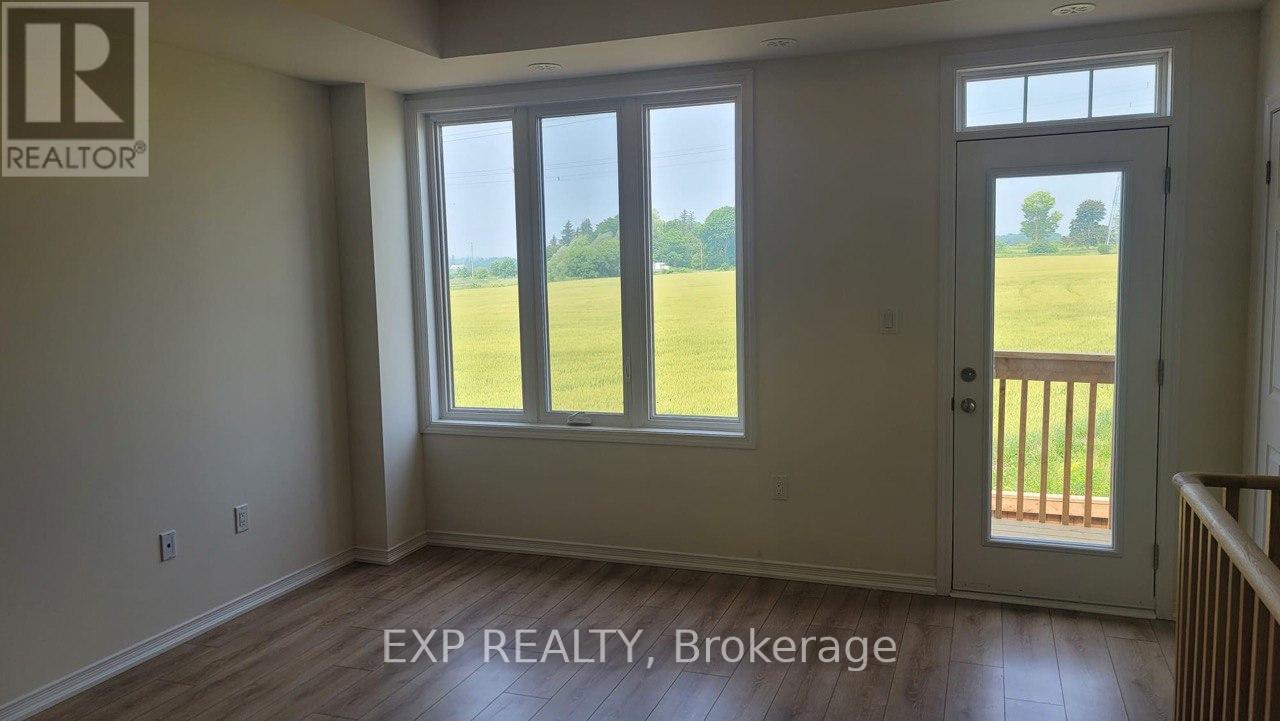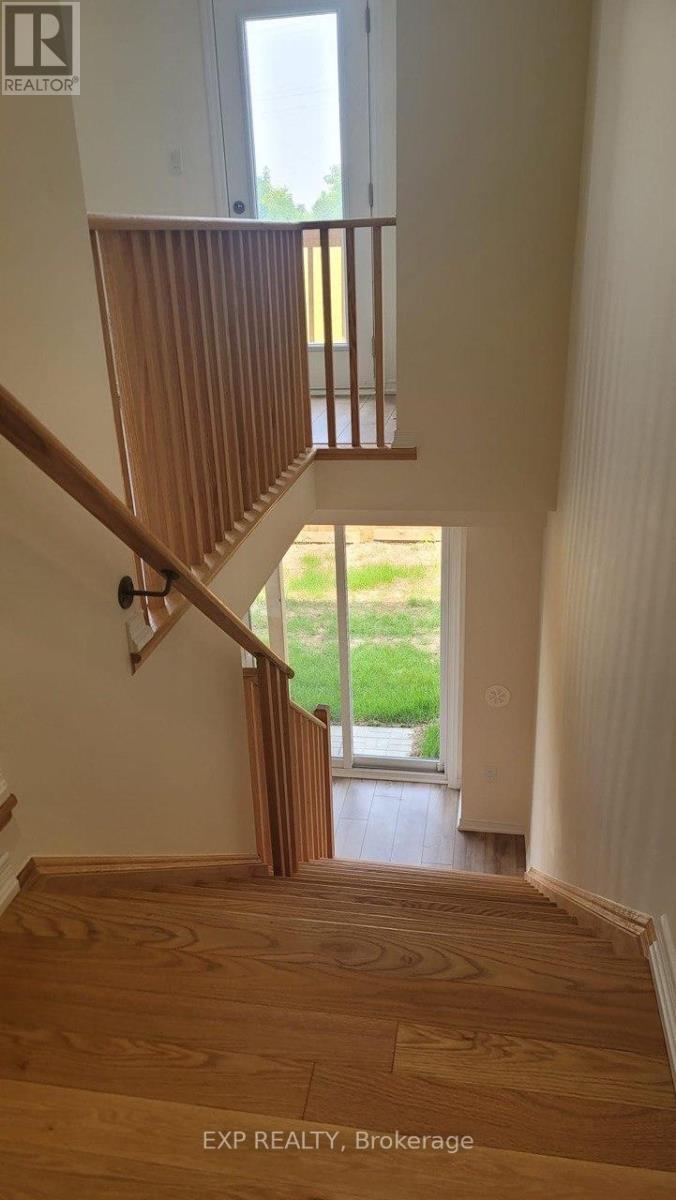27 - 2663 Magdalen Path Oshawa, Ontario L1L 0R6
$2,800 Monthly
Spacious 4-Bedroom Home in a Prime Location!Nestled in a highly desirable neighborhood, this stunning home offers 4 generously sized bedrooms and 3 full washrooms, providing ample space for your family. The walk-out basement features a beautifully finished rec room, perfect for entertaining or relaxing.Enjoy modern living with stainless steel appliances and the convenience of a laundry room on the third floor. The property boasts a cozy backyard with no neighbors behind, ensuring peace and tranquility.Ideally located near UOIT, Hwy 407, Costco, schools, shopping, and more, this home combines comfort with accessibility.Don't miss this incredible opportunity schedule your showing today! **** EXTRAS **** Stainless Steel Appliances, Fridge, Stove, Dishwasher, Stackable Laundry On 3rd Floor. (id:24801)
Property Details
| MLS® Number | E11932945 |
| Property Type | Single Family |
| Community Name | Windfields |
| Community Features | Pets Not Allowed |
| Features | In Suite Laundry |
| Parking Space Total | 2 |
Building
| Bathroom Total | 3 |
| Bedrooms Above Ground | 4 |
| Bedrooms Total | 4 |
| Basement Development | Finished |
| Basement Features | Walk Out |
| Basement Type | N/a (finished) |
| Cooling Type | Central Air Conditioning |
| Exterior Finish | Brick |
| Flooring Type | Ceramic, Laminate |
| Heating Fuel | Natural Gas |
| Heating Type | Forced Air |
| Stories Total | 3 |
| Size Interior | 1,400 - 1,599 Ft2 |
| Type | Row / Townhouse |
Parking
| Attached Garage |
Land
| Acreage | No |
Rooms
| Level | Type | Length | Width | Dimensions |
|---|---|---|---|---|
| Lower Level | Recreational, Games Room | 3.68 m | 2.71 m | 3.68 m x 2.71 m |
| Main Level | Kitchen | 2.78 m | 2.67 m | 2.78 m x 2.67 m |
| Main Level | Family Room | 5.23 m | 3.7 m | 5.23 m x 3.7 m |
| Main Level | Dining Room | 5.23 m | 3.7 m | 5.23 m x 3.7 m |
| Main Level | Bedroom | 3.44 m | 2.66 m | 3.44 m x 2.66 m |
| Upper Level | Primary Bedroom | 4.17 m | 2.92 m | 4.17 m x 2.92 m |
| Upper Level | Bedroom | 3.33 m | 2.31 m | 3.33 m x 2.31 m |
| Upper Level | Bedroom | 2.43 m | 2.78 m | 2.43 m x 2.78 m |
https://www.realtor.ca/real-estate/27824168/27-2663-magdalen-path-oshawa-windfields-windfields
Contact Us
Contact us for more information
Sam Rabiei
Salesperson
4711 Yonge St 10th Flr, 106430
Toronto, Ontario M2N 6K8
(866) 530-7737





















