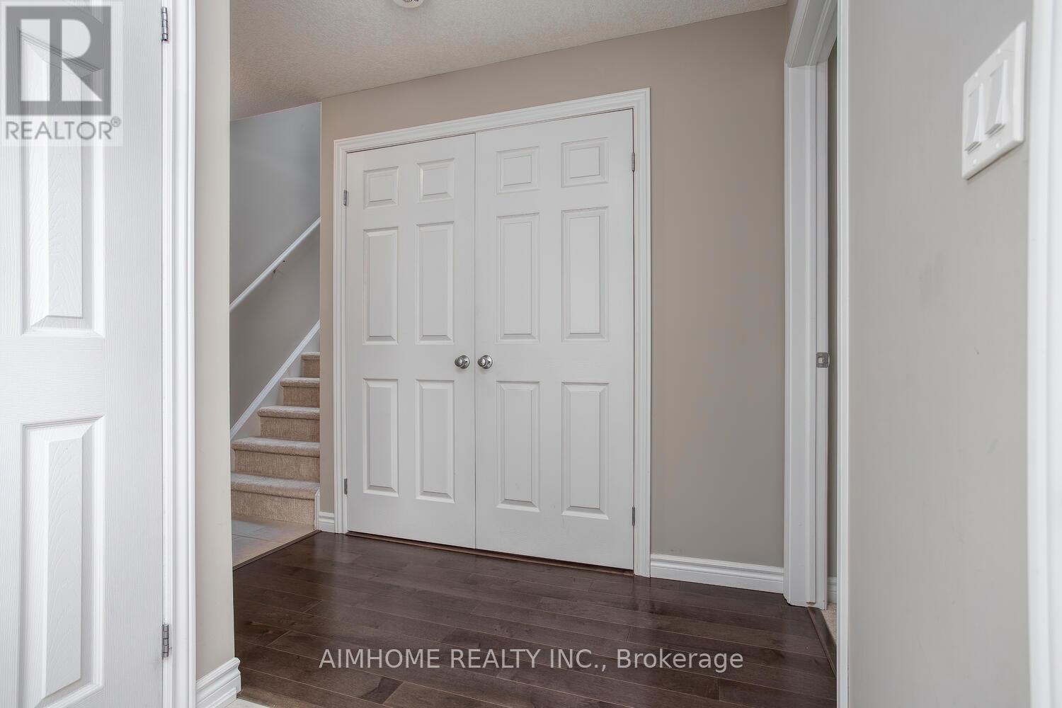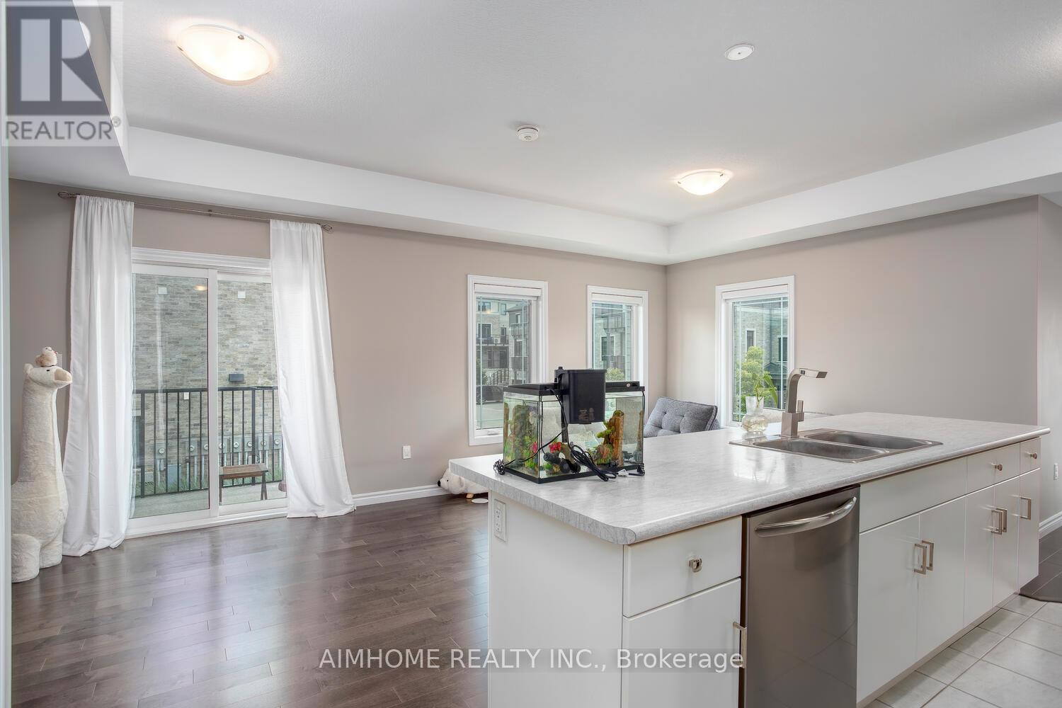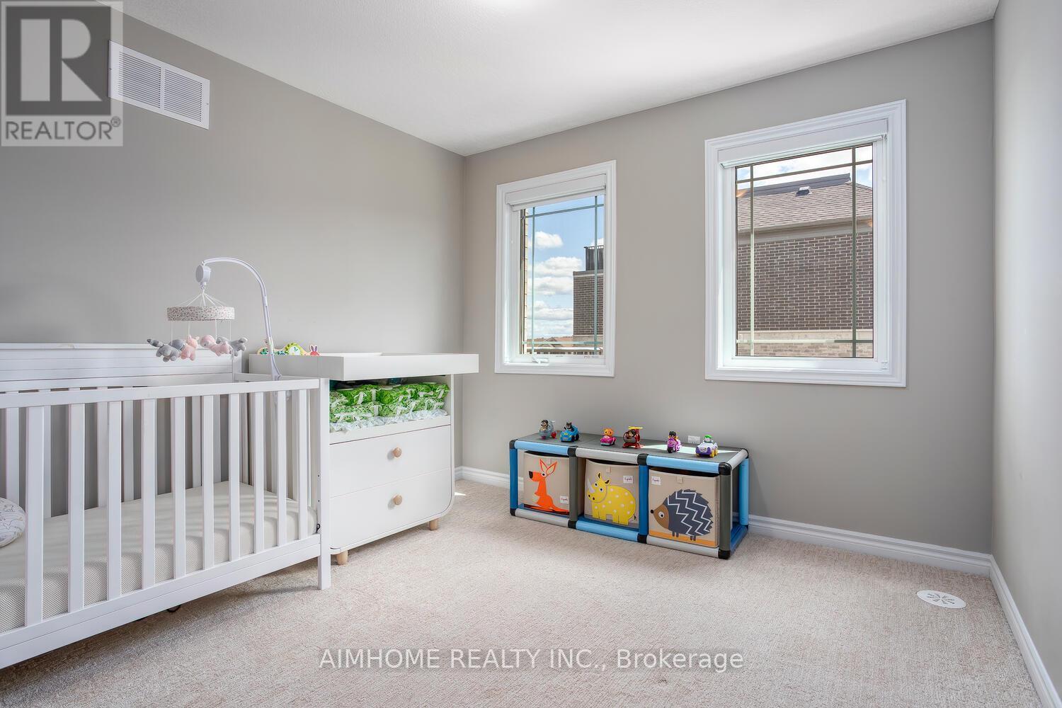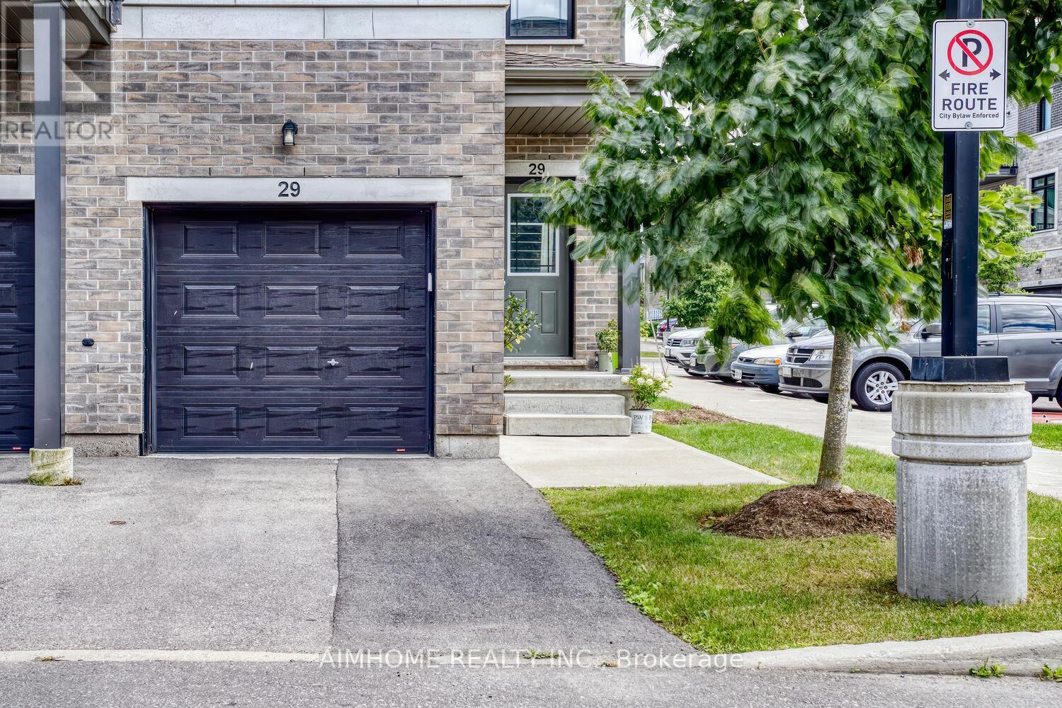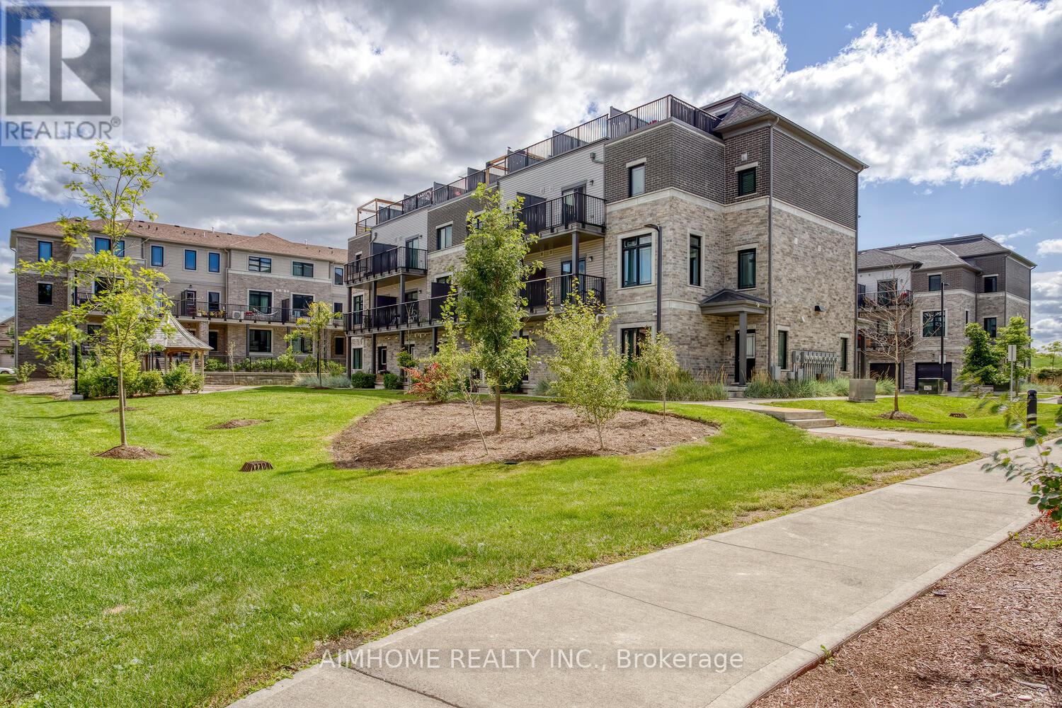29 - 107 Westra Drive Guelph, Ontario N1K 0A5
$674,900Maintenance, Parking, Common Area Maintenance
$398.26 Monthly
Maintenance, Parking, Common Area Maintenance
$398.26 Monthly1650 sqf as per builder's plan. This 2020-built, move-in ready condo townhome is located in one of Guelph's most sought-after neighborhoods. It offers 3 bedrooms, 3 bathrooms, an open-concept design with 9' ceilings, stainless steel appliances, two balconies perfect for enjoying your morning coffee, and 2 parking spaces. The home also boasts a fantastic rooftop terrace for family time and the convenience of main floor laundry. Just minutes from Costco, Zehrs, LCBO, Starbucks, a community center, restaurants, top-rated schools, and a recreation center, with easy highway access. This home is a must-see! **** EXTRAS **** S/S Stove, S/S Hood Fan, S/S Dishwasher, S/S Fridge, Washer/Dryer, Water Softener, Thermodrain, All Elf's. (id:24801)
Open House
This property has open houses!
1:00 pm
Ends at:4:00 pm
Property Details
| MLS® Number | X11932986 |
| Property Type | Single Family |
| Community Name | West Willow Woods |
| Community Features | Pet Restrictions |
| Features | In Suite Laundry |
| Parking Space Total | 2 |
Building
| Bathroom Total | 3 |
| Bedrooms Above Ground | 3 |
| Bedrooms Total | 3 |
| Appliances | Water Softener, Oven - Built-in |
| Cooling Type | Central Air Conditioning |
| Exterior Finish | Brick |
| Flooring Type | Carpeted, Hardwood, Tile |
| Half Bath Total | 1 |
| Heating Fuel | Natural Gas |
| Heating Type | Forced Air |
| Stories Total | 3 |
| Size Interior | 1,600 - 1,799 Ft2 |
| Type | Row / Townhouse |
Parking
| Attached Garage |
Land
| Acreage | No |
Rooms
| Level | Type | Length | Width | Dimensions |
|---|---|---|---|---|
| Second Level | Living Room | 6.3754 m | 3.1242 m | 6.3754 m x 3.1242 m |
| Second Level | Dining Room | 2.5908 m | 3.3274 m | 2.5908 m x 3.3274 m |
| Second Level | Kitchen | 4.5974 m | 2.3368 m | 4.5974 m x 2.3368 m |
| Third Level | Primary Bedroom | 3.2512 m | 3.937 m | 3.2512 m x 3.937 m |
| Third Level | Bedroom 2 | 3.0226 m | 3.048 m | 3.0226 m x 3.048 m |
| Main Level | Bedroom 3 | 3.0734 m | 3.1496 m | 3.0734 m x 3.1496 m |
| Upper Level | Other | 5.207 m | 2.1336 m | 5.207 m x 2.1336 m |
Contact Us
Contact us for more information
Patrick Chen
Salesperson
2175 Sheppard Ave E. Suite 106
Toronto, Ontario M2J 1W8
(416) 490-0880
(416) 490-8850
Christy Lu
Salesperson
2175 Sheppard Ave E. Suite 106
Toronto, Ontario M2J 1W8
(416) 490-0880
(416) 490-8850





