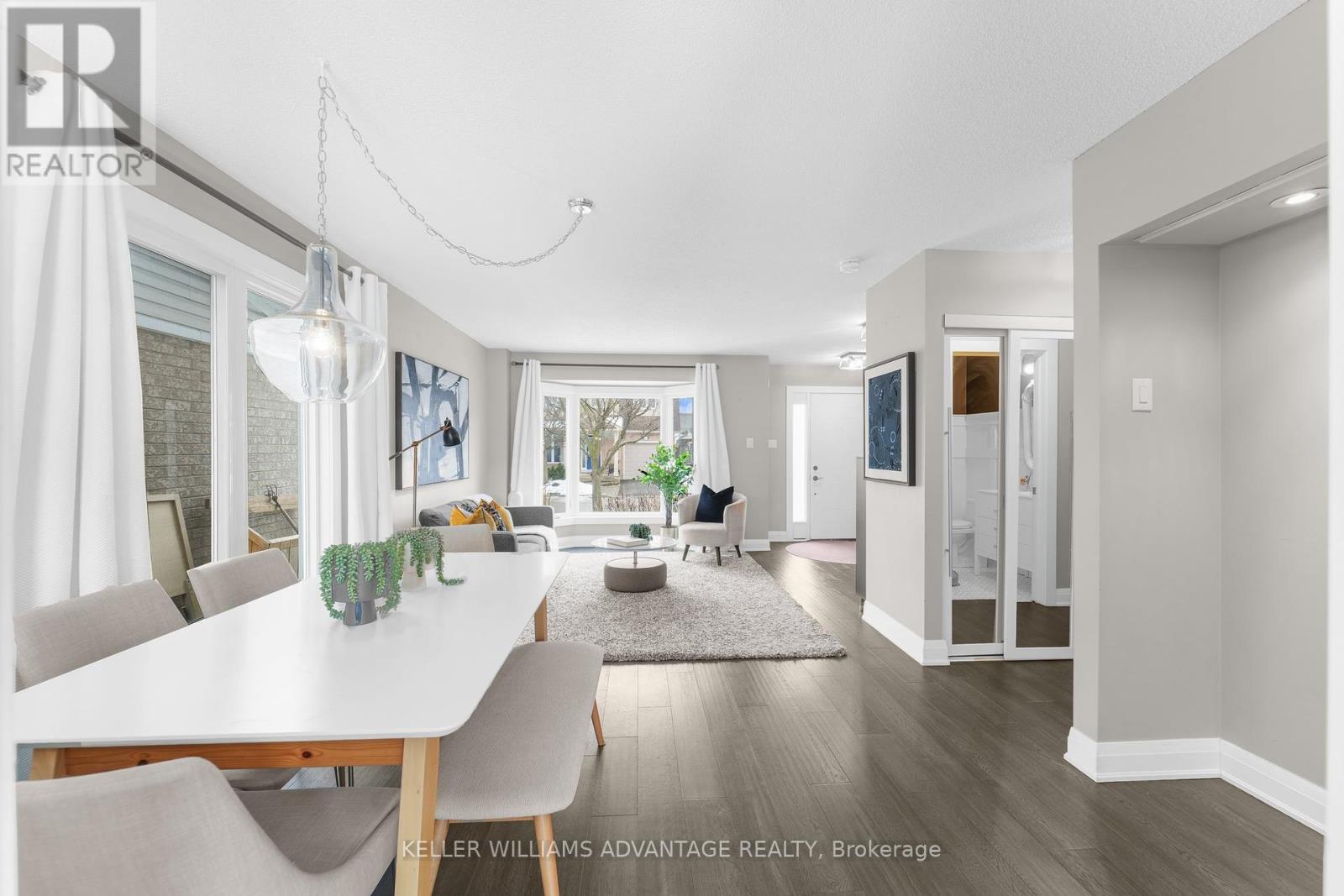5169 Ridgewell Road Burlington, Ontario L7L 6N9
$1,200,000
Welcome to this updated, well-maintained 2-story detached home in the highly sought-after Orchard community! This bright and airy home boasts an open-concept layout filled with natural light. Highlights include: Engineered hardwood flooring in the main living spaces A beautifully updated kitchen with quartz counters, stainless steel appliances, and a stylish powder room; A walkout to the backyard garden, perfect for entertaining. The hardwood staircase leads to the primary bedroom with a walk-in closet, two additional bedrooms, and an updated 4-piece bathroom. The finished basement offers a cozy recreation room with wide plank laminate flooring and a modern 3-piece bathroom. The backyard is ideal for family living, featuring plenty of space for kids and a professionally installed flagstone patio. Don't miss the chance to own this stunning home in a family-friendly neighborhood close to great schools, parks, and amenities! **** EXTRAS **** Updates: Furnace & AC: 2022 / Roof: 2022 / Windows & Doors: 2019 / Hot Water Heater (Owned): 2017 / Garage Door: 2019 / EV Charger Installation: 2024 (Garage) (id:24801)
Open House
This property has open houses!
1:00 pm
Ends at:3:00 pm
2:00 pm
Ends at:4:00 pm
Property Details
| MLS® Number | W11933024 |
| Property Type | Single Family |
| Community Name | Orchard |
| Features | Carpet Free |
| Parking Space Total | 3 |
Building
| Bathroom Total | 3 |
| Bedrooms Above Ground | 3 |
| Bedrooms Total | 3 |
| Appliances | Water Heater, Dishwasher, Dryer, Refrigerator, Stove, Washer, Window Coverings |
| Basement Development | Finished |
| Basement Type | Full (finished) |
| Construction Style Attachment | Detached |
| Cooling Type | Central Air Conditioning |
| Exterior Finish | Vinyl Siding |
| Foundation Type | Concrete |
| Half Bath Total | 1 |
| Heating Fuel | Natural Gas |
| Heating Type | Forced Air |
| Stories Total | 2 |
| Type | House |
| Utility Water | Municipal Water |
Parking
| Attached Garage |
Land
| Acreage | No |
| Sewer | Sanitary Sewer |
| Size Depth | 80 Ft ,4 In |
| Size Frontage | 36 Ft ,1 In |
| Size Irregular | 36.09 X 80.38 Ft |
| Size Total Text | 36.09 X 80.38 Ft|under 1/2 Acre |
https://www.realtor.ca/real-estate/27824377/5169-ridgewell-road-burlington-orchard-orchard
Contact Us
Contact us for more information
Sam Park
Broker
www.parkcapgroup.com/
1238 Queen St East Unit B
Toronto, Ontario M4L 1C3
(416) 465-4545
(416) 465-4533
Adele Idil Baskoylu
Salesperson
idil.kw.com/
1238 Queen St East Unit B
Toronto, Ontario M4L 1C3
(416) 465-4545
(416) 465-4533











































