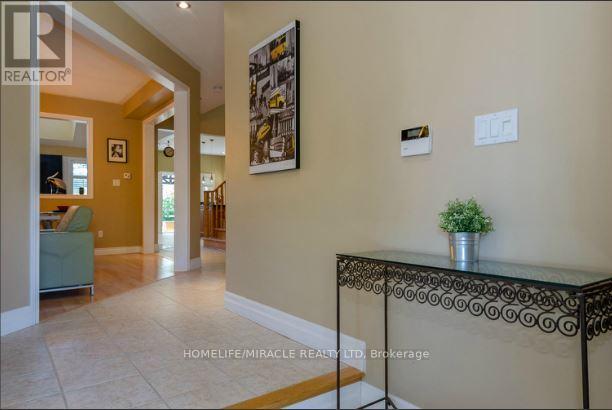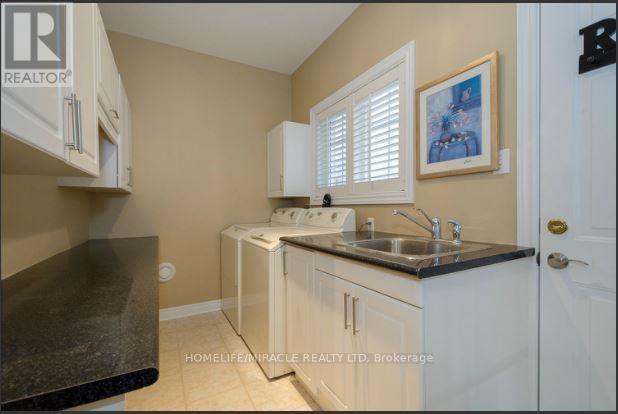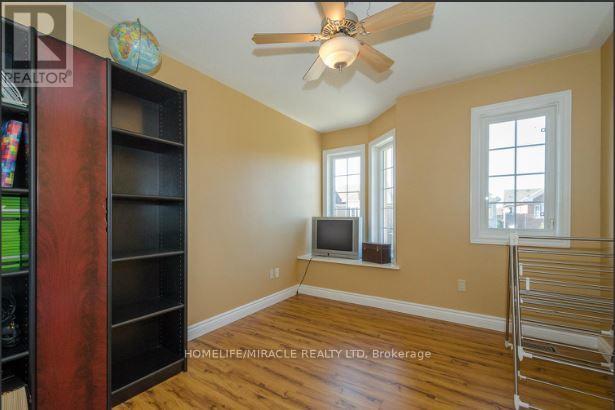30 Masters Green Crescent Brampton, Ontario L7A 3K6
$3,399 Monthly
This stunning 4-bedroom, 3-washroom detached home is available for lease. It offers 3 parking spots, including parking in the garage, and features a main floor laundry room for added convenience. The updated kitchen boasts granite countertops, a 36"" gas cooktop, a S/S 36"" hood, a wine cooler, built-in oven, and a built-in microwave, making it a chef's dream. The spacious family room features 19-foot cathedral ceilings, creating a grand and airy atmosphere, while the oak staircase and laminate floors throughout all levels add a touch of elegance. The home also includes a cozy gas fireplace and central air conditioning for year-round comfort. Outside, the professionally landscaped yard and double front doors enhance the homes curb appeal. Located close to all amenities, this property is perfect for those seeking a beautifully maintained, spacious rental. **** EXTRAS **** Fridge, stove, dishwasher, washer and dryer, wine cooler, garage door opener. Tenant to pay 70% of all utilities (id:24801)
Property Details
| MLS® Number | W11933138 |
| Property Type | Single Family |
| Community Name | Snelgrove |
| Amenities Near By | Park, Public Transit, Schools |
| Features | Level Lot, Carpet Free |
| Parking Space Total | 3 |
| Structure | Shed |
Building
| Bathroom Total | 3 |
| Bedrooms Above Ground | 4 |
| Bedrooms Total | 4 |
| Amenities | Fireplace(s) |
| Basement Features | Separate Entrance |
| Basement Type | N/a |
| Construction Style Attachment | Detached |
| Cooling Type | Central Air Conditioning |
| Exterior Finish | Brick, Stucco |
| Fireplace Present | Yes |
| Fireplace Total | 1 |
| Flooring Type | Laminate, Ceramic |
| Foundation Type | Poured Concrete |
| Half Bath Total | 1 |
| Heating Fuel | Natural Gas |
| Heating Type | Forced Air |
| Stories Total | 2 |
| Size Interior | 2,000 - 2,500 Ft2 |
| Type | House |
| Utility Water | Municipal Water |
Parking
| Attached Garage |
Land
| Acreage | No |
| Fence Type | Fenced Yard |
| Land Amenities | Park, Public Transit, Schools |
| Sewer | Sanitary Sewer |
| Size Depth | 112 Ft ,2 In |
| Size Frontage | 41 Ft |
| Size Irregular | 41 X 112.2 Ft ; (( Virtual Tour )) |
| Size Total Text | 41 X 112.2 Ft ; (( Virtual Tour ))|under 1/2 Acre |
Rooms
| Level | Type | Length | Width | Dimensions |
|---|---|---|---|---|
| Second Level | Primary Bedroom | 5.56 m | 3.16 m | 5.56 m x 3.16 m |
| Second Level | Bedroom | 3.83 m | 3.07 m | 3.83 m x 3.07 m |
| Second Level | Bedroom | 3.34 m | 3.32 m | 3.34 m x 3.32 m |
| Second Level | Bedroom | 3.62 m | 3.55 m | 3.62 m x 3.55 m |
| Main Level | Living Room | 4.82 m | 4.34 m | 4.82 m x 4.34 m |
| Main Level | Dining Room | 4.82 m | 4.34 m | 4.82 m x 4.34 m |
| Main Level | Kitchen | 5.5 m | 4.37 m | 5.5 m x 4.37 m |
| Main Level | Family Room | 5.1 m | 4.1 m | 5.1 m x 4.1 m |
| Main Level | Laundry Room | 3.48 m | 2 m | 3.48 m x 2 m |
Utilities
| Cable | Available |
| Sewer | Available |
https://www.realtor.ca/real-estate/27824710/30-masters-green-crescent-brampton-snelgrove-snelgrove
Contact Us
Contact us for more information
Rudy Lachhman
Salesperson
(416) 712-1789
www.rphomes.ca/
https//www.facebook.com/RealEstateRudy
twitter.com/RudyLachhman
821 Bovaird Dr West #31
Brampton, Ontario L6X 0T9
(905) 455-5100
(905) 455-5110






































