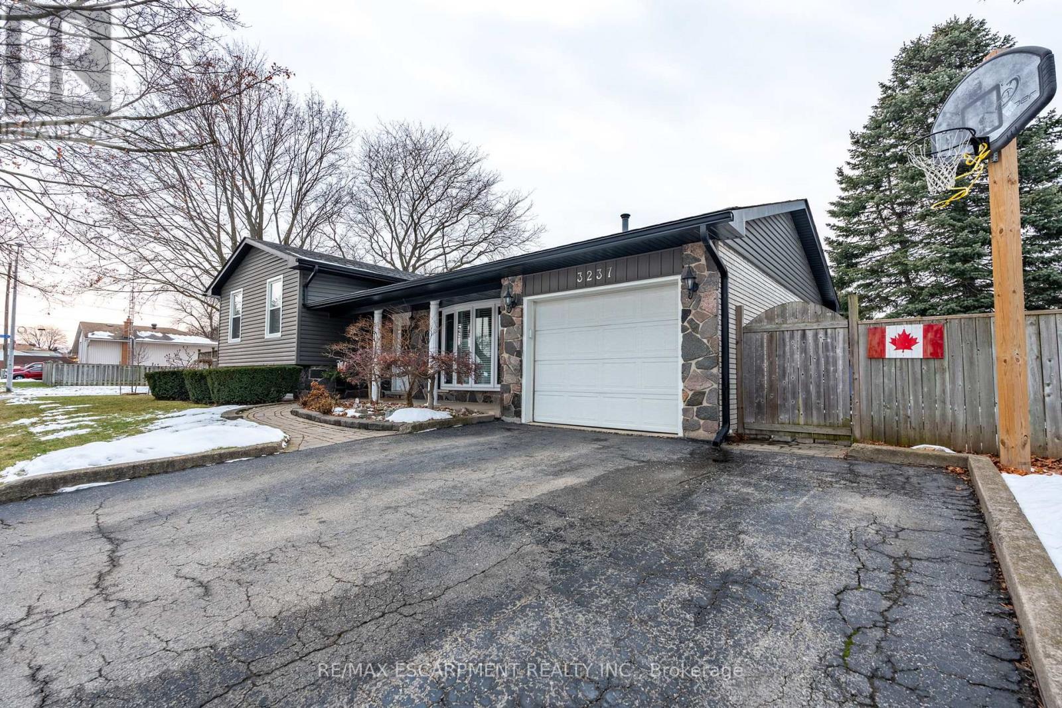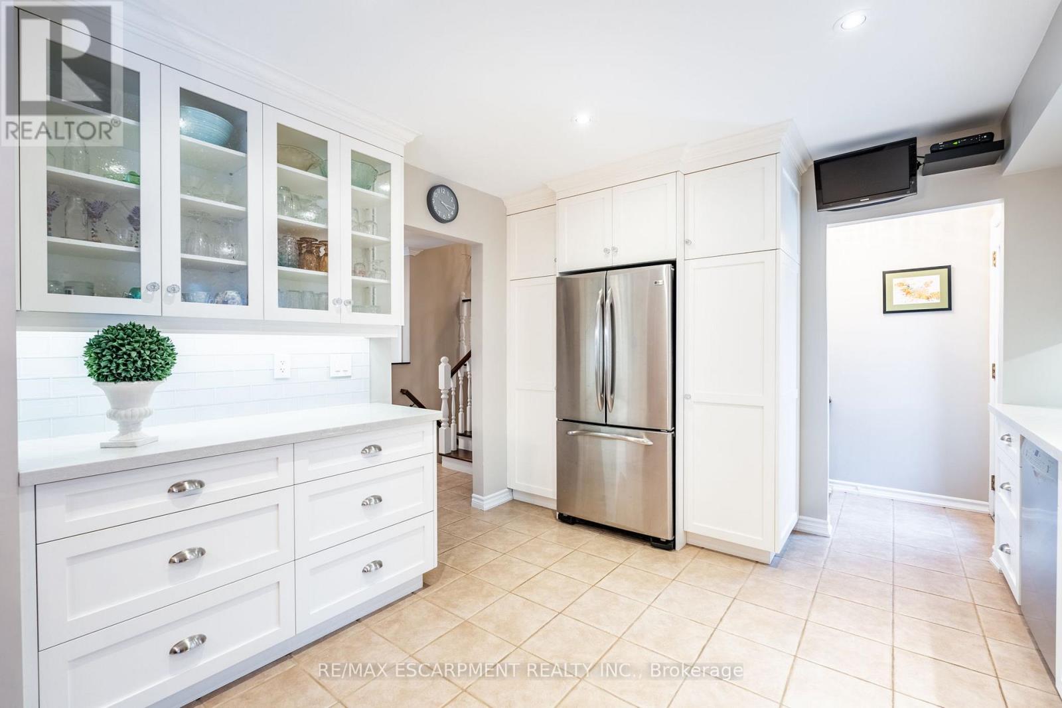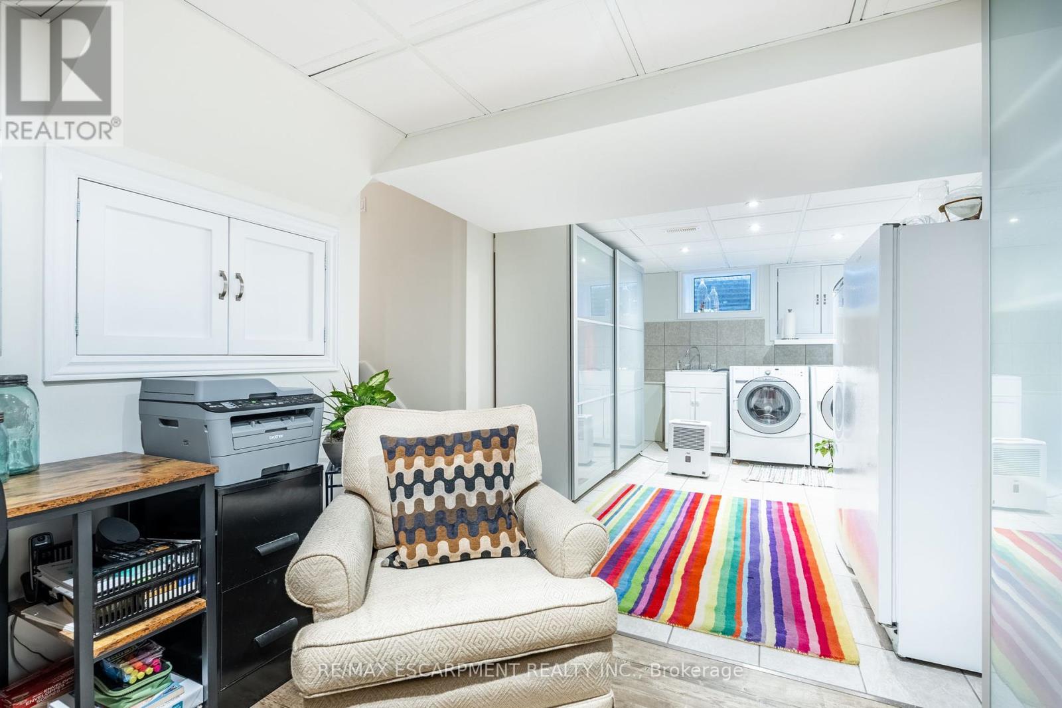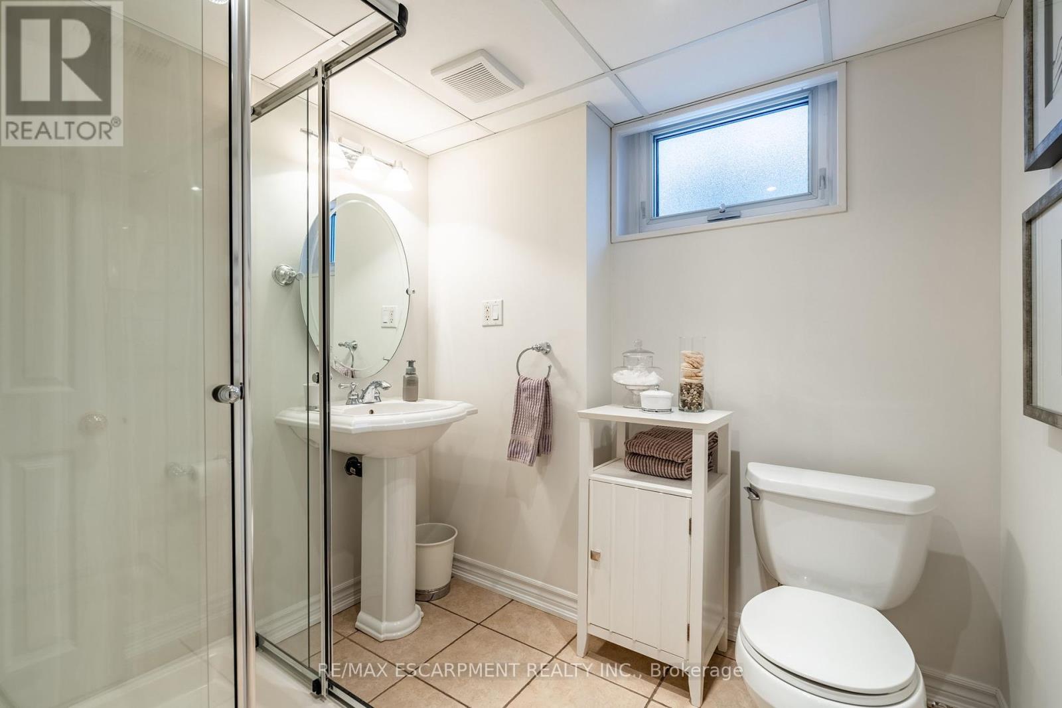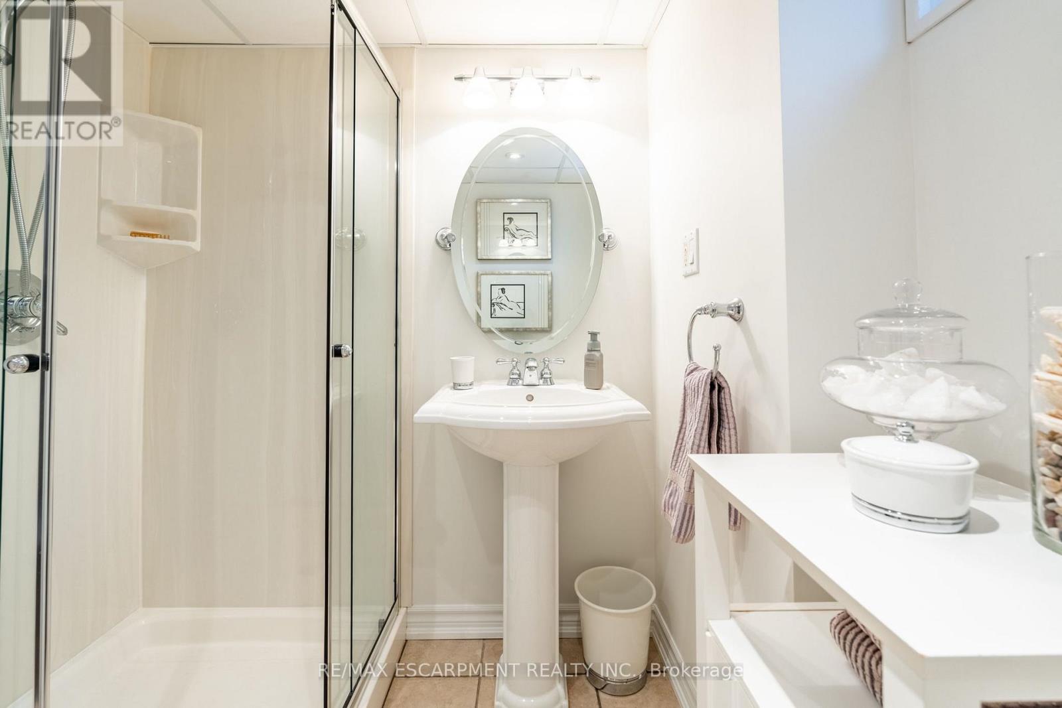3237 Woodward Avenue Burlington, Ontario L7N 2M6
$1,249,900
Venture into 3237 Woodward Avenue in the heart of Burlington! This charming home offers spacious living with modern updates throughout. The main floor features a bright and airy living room, a dining room with French doors that lead to the backyard, and a stunning, updated white kitchen with quartz countertops and stainless-steel appliances, perfect for both everyday living and entertaining. The upper level boasts a sizeable primary bedroom, a large second bedroom, and a beautifully renovated three-piece bathroom that features a walk-in shower - offering convenience and comfort. The lower level is equally impressive, featuring a cozy family room with a gas fireplace, a third bedroom, and another three-piece bathroom. The bright basement includes laundry facilities, a dedicated office space, and a large storage area to meet all your organizational needs. Step outside and enjoy your own backyard oasis with a large inground pool, a patio area perfect for entertaining, and beautifully landscaped surroundings. Additional highlights include California shutters, crown molding, a carpet-free layout, and an oversized 1.5 deep garage, elevator, and lots of accessibility features - all adding to the appeal of this incredible home. Don't miss your chance to see this beautiful property. RSA. (id:24801)
Property Details
| MLS® Number | W11932648 |
| Property Type | Single Family |
| Community Name | Roseland |
| Amenities Near By | Park, Place Of Worship, Public Transit, Schools |
| Parking Space Total | 3 |
| Pool Type | Inground Pool |
| Structure | Shed |
Building
| Bathroom Total | 2 |
| Bedrooms Above Ground | 2 |
| Bedrooms Below Ground | 1 |
| Bedrooms Total | 3 |
| Appliances | Garage Door Opener Remote(s), Water Heater, Dishwasher, Dryer, Microwave, Refrigerator, Stove, Washer |
| Basement Development | Finished |
| Basement Type | N/a (finished) |
| Construction Style Attachment | Detached |
| Construction Style Split Level | Sidesplit |
| Cooling Type | Central Air Conditioning |
| Exterior Finish | Brick |
| Fireplace Present | Yes |
| Foundation Type | Block |
| Heating Fuel | Natural Gas |
| Heating Type | Forced Air |
| Size Interior | 1,100 - 1,500 Ft2 |
| Type | House |
| Utility Water | Municipal Water |
Parking
| Attached Garage |
Land
| Acreage | No |
| Land Amenities | Park, Place Of Worship, Public Transit, Schools |
| Sewer | Sanitary Sewer |
| Size Depth | 69 Ft |
| Size Frontage | 92 Ft ,6 In |
| Size Irregular | 92.5 X 69 Ft |
| Size Total Text | 92.5 X 69 Ft|under 1/2 Acre |
| Zoning Description | R3.2 |
Rooms
| Level | Type | Length | Width | Dimensions |
|---|---|---|---|---|
| Second Level | Primary Bedroom | 4.87 m | 3.65 m | 4.87 m x 3.65 m |
| Second Level | Bedroom | 3.04 m | 4.57 m | 3.04 m x 4.57 m |
| Basement | Recreational, Games Room | 3.04 m | 6.09 m | 3.04 m x 6.09 m |
| Basement | Other | 3.35 m | 6.09 m | 3.35 m x 6.09 m |
| Lower Level | Family Room | 4.87 m | 3.96 m | 4.87 m x 3.96 m |
| Lower Level | Bedroom | 3.04 m | 3.96 m | 3.04 m x 3.96 m |
| Main Level | Living Room | 4.57 m | 3.65 m | 4.57 m x 3.65 m |
| Main Level | Dining Room | 3.04 m | 3.01 m | 3.04 m x 3.01 m |
| Main Level | Kitchen | 3.35 m | 3.34 m | 3.35 m x 3.34 m |
https://www.realtor.ca/real-estate/27823249/3237-woodward-avenue-burlington-roseland-roseland
Contact Us
Contact us for more information
Drew Woolcott
Broker
woolcott.ca/
www.facebook.com/WoolcottRealEstate
twitter.com/nobodysellsmore
ca.linkedin.com/pub/drew-woolcott/71/68b/312
(905) 689-9223



