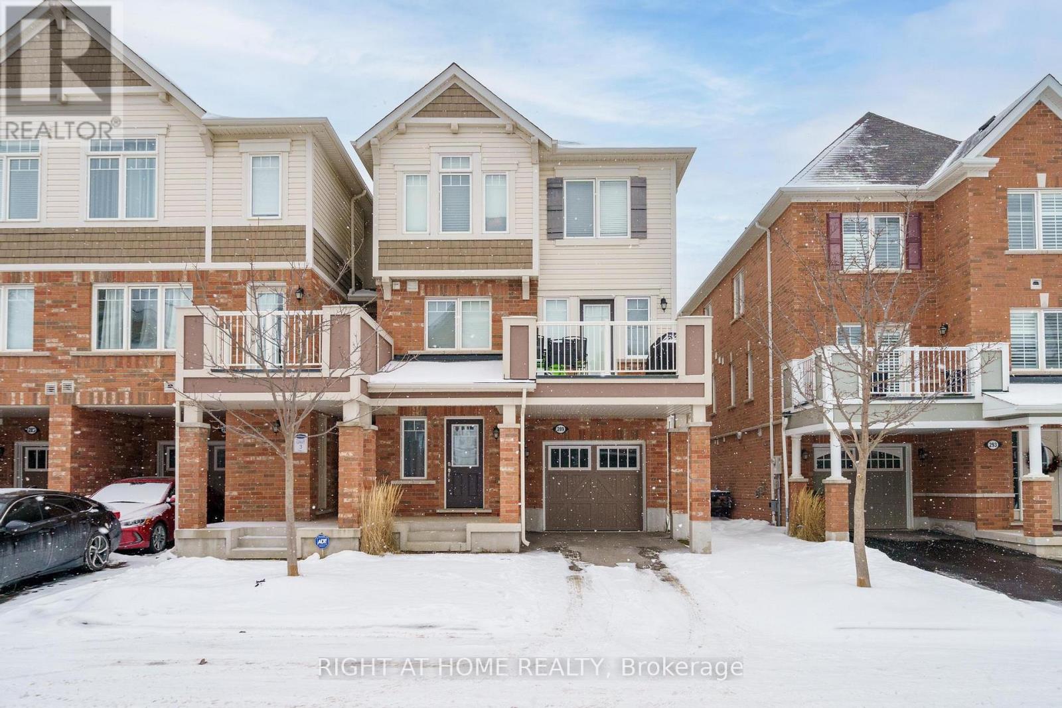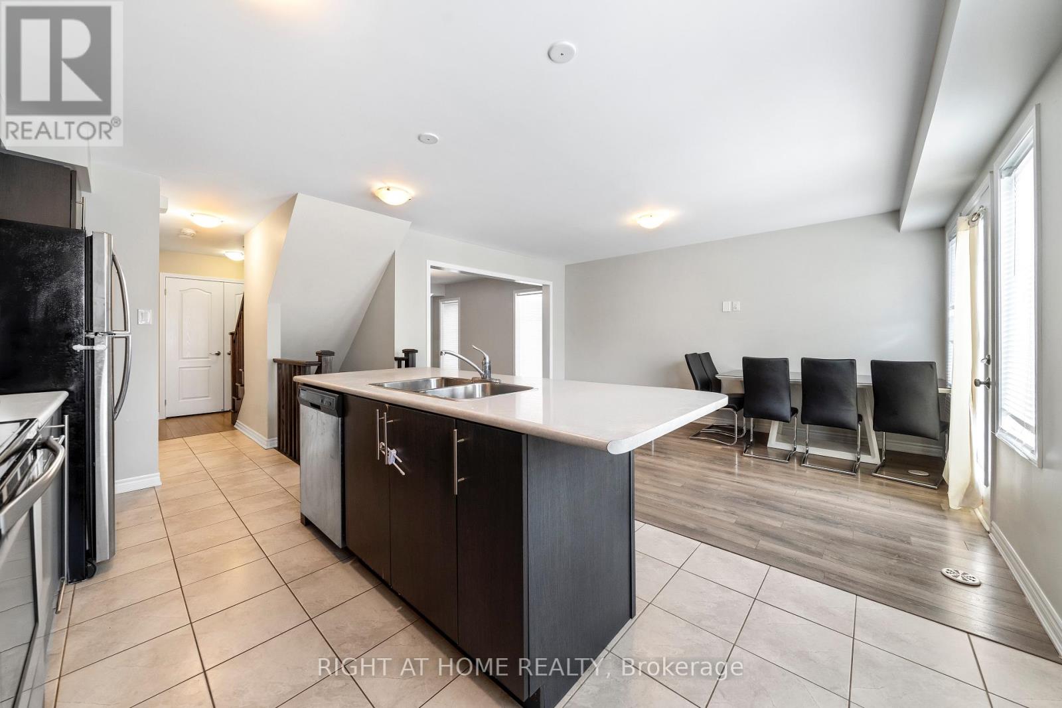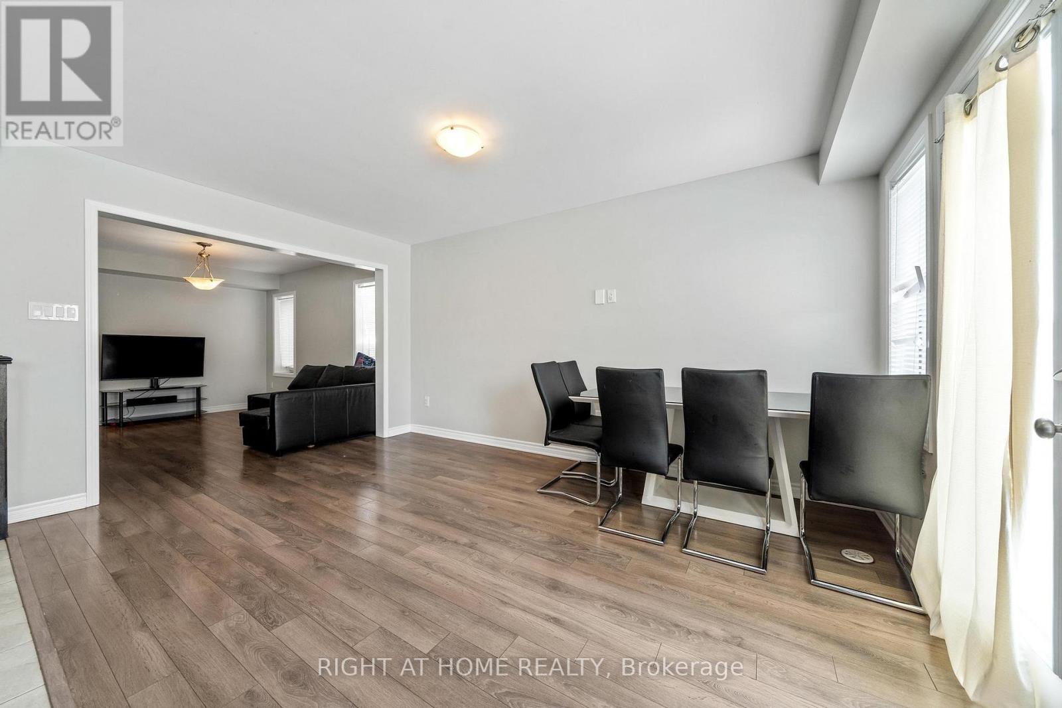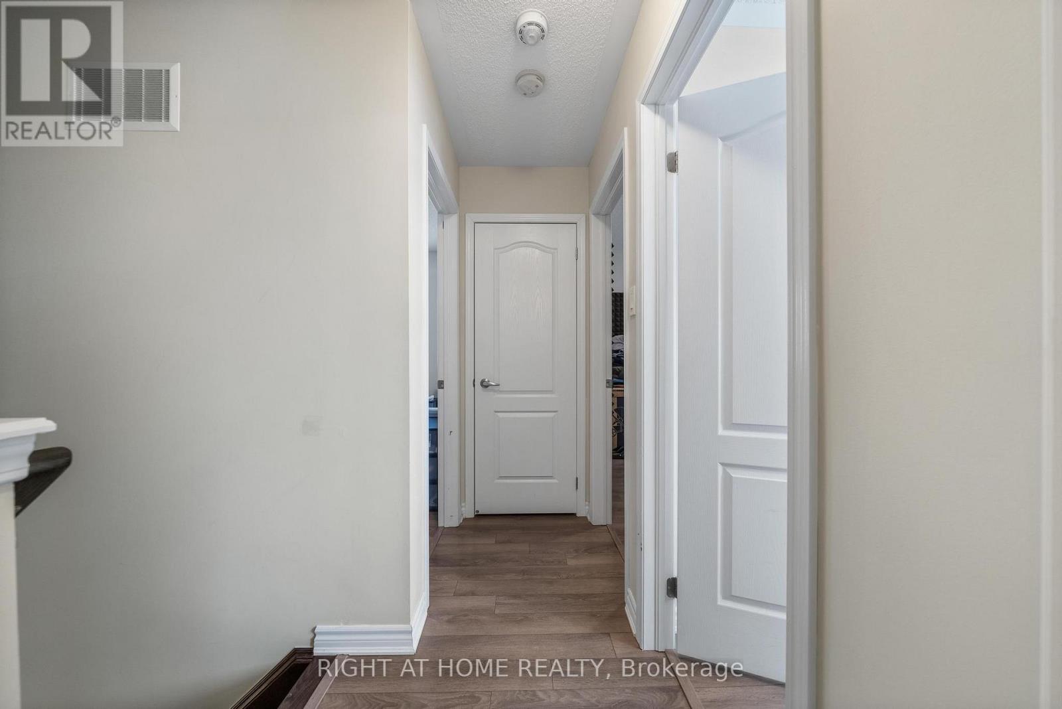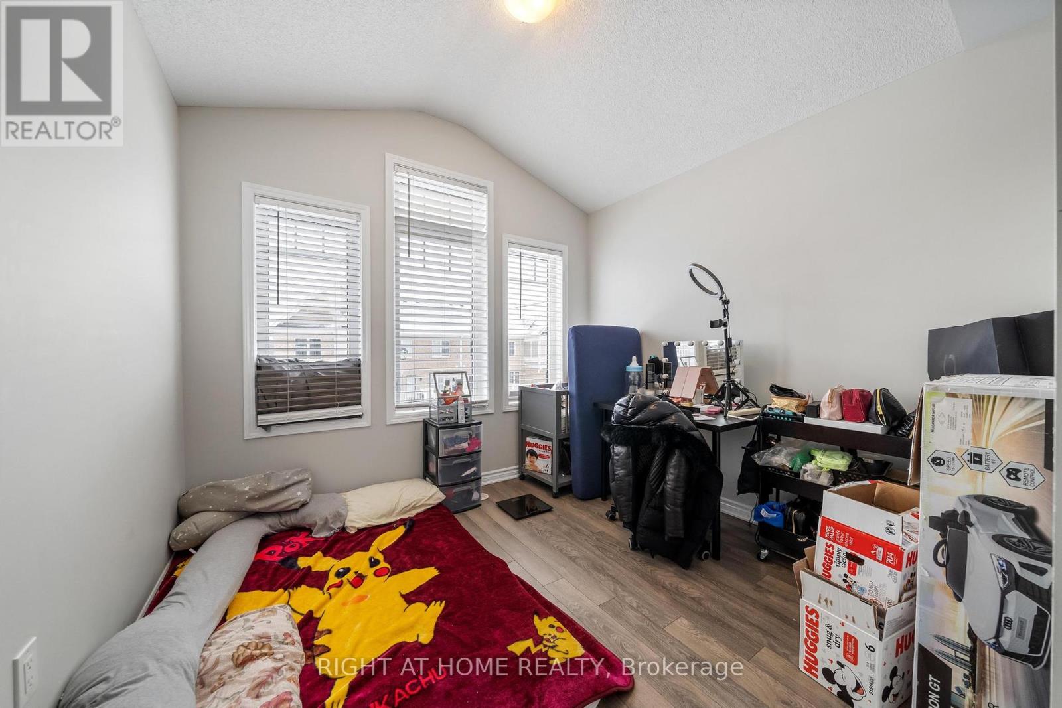289 Casson Point Milton, Ontario L9E 0A1
$849,900
Welcome to 289 Casson Point, an end-unit townhouse in Milton's desirable Ford neighborhood. This 3-bedroom, 2.5-bathroom home offers a thoughtfully designed layout filled with natural light, thanks to its end-unit location and large windows throughout. The main level features a foyer, inside garage access to an oversized garage as well as storage and office space. The second level boasts an open-concept design with a open kitchen featuring stainless steel appliances and a large island, a dining area, and a living space, along with a convenient 2-piece powder room and laundry. Upstairs, the third level features three bedrooms, including a primary suite with a walk-in closet and 4-piece ensuite, and a shared 4-piece bathroom for the additional bedrooms. Situated close to excellent schools as well as parks, shopping, dining, and public transit, this home combines comfort, style, and a prime location, perfect for modern family living. **Tenant leaves end of March** (id:24801)
Property Details
| MLS® Number | W11931289 |
| Property Type | Single Family |
| Community Name | 1032 - FO Ford |
| Equipment Type | Water Heater |
| Parking Space Total | 2 |
| Rental Equipment Type | Water Heater |
Building
| Bathroom Total | 3 |
| Bedrooms Above Ground | 3 |
| Bedrooms Total | 3 |
| Appliances | Garage Door Opener Remote(s) |
| Construction Style Attachment | Attached |
| Cooling Type | Central Air Conditioning |
| Exterior Finish | Brick |
| Foundation Type | Poured Concrete |
| Half Bath Total | 1 |
| Heating Fuel | Natural Gas |
| Heating Type | Forced Air |
| Stories Total | 3 |
| Size Interior | 1,500 - 2,000 Ft2 |
| Type | Row / Townhouse |
| Utility Water | Municipal Water |
Parking
| Attached Garage |
Land
| Acreage | No |
| Sewer | Sanitary Sewer |
| Size Depth | 44 Ft ,4 In |
| Size Frontage | 26 Ft ,7 In |
| Size Irregular | 26.6 X 44.4 Ft |
| Size Total Text | 26.6 X 44.4 Ft|under 1/2 Acre |
Rooms
| Level | Type | Length | Width | Dimensions |
|---|---|---|---|---|
| Second Level | Kitchen | 3 m | 4.7 m | 3 m x 4.7 m |
| Second Level | Dining Room | 3.12 m | 4.5 m | 3.12 m x 4.5 m |
| Second Level | Living Room | 3 m | 3.94 m | 3 m x 3.94 m |
| Third Level | Primary Bedroom | 3.07 m | 4.83 m | 3.07 m x 4.83 m |
| Third Level | Bedroom 2 | 3.1 m | 2.97 m | 3.1 m x 2.97 m |
| Third Level | Bedroom 3 | 2.97 m | 3.45 m | 2.97 m x 3.45 m |
| Main Level | Foyer | 2.64 m | 2.69 m | 2.64 m x 2.69 m |
Utilities
| Sewer | Installed |
https://www.realtor.ca/real-estate/27820298/289-casson-point-milton-1032-fo-ford-1032-fo-ford
Contact Us
Contact us for more information
Nathan Ferro
Salesperson
(905) 637-1700


