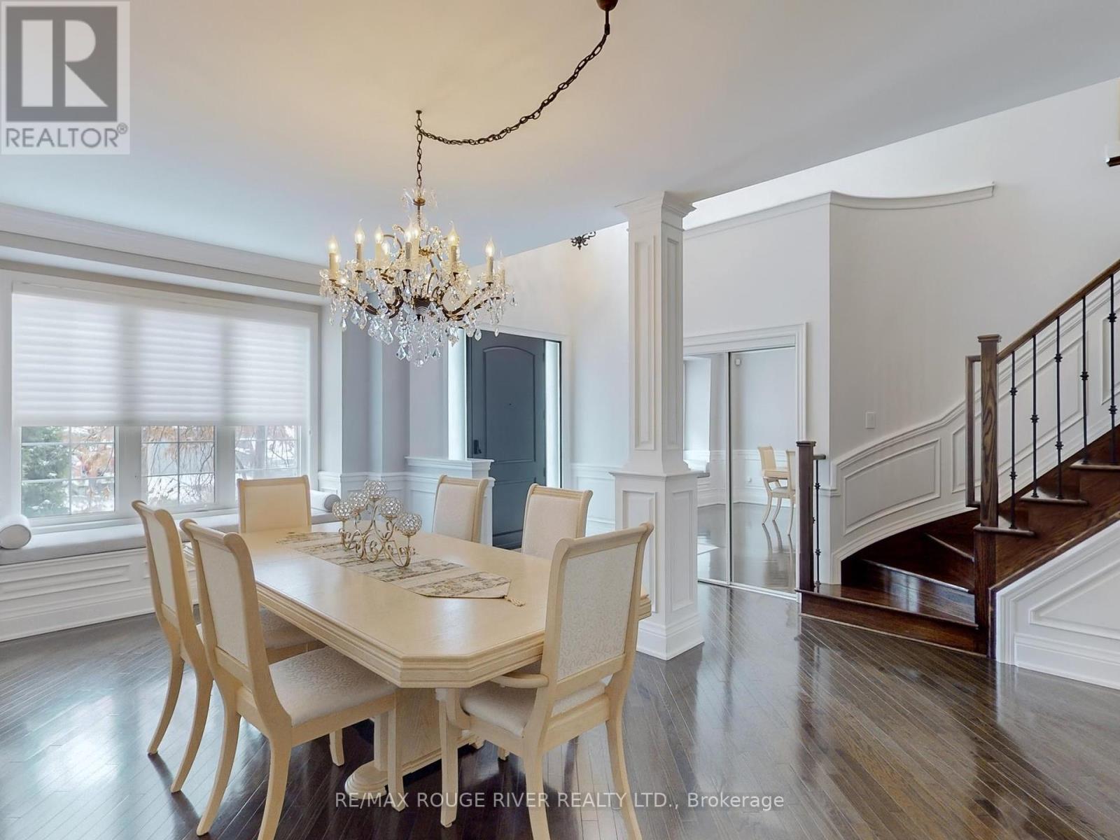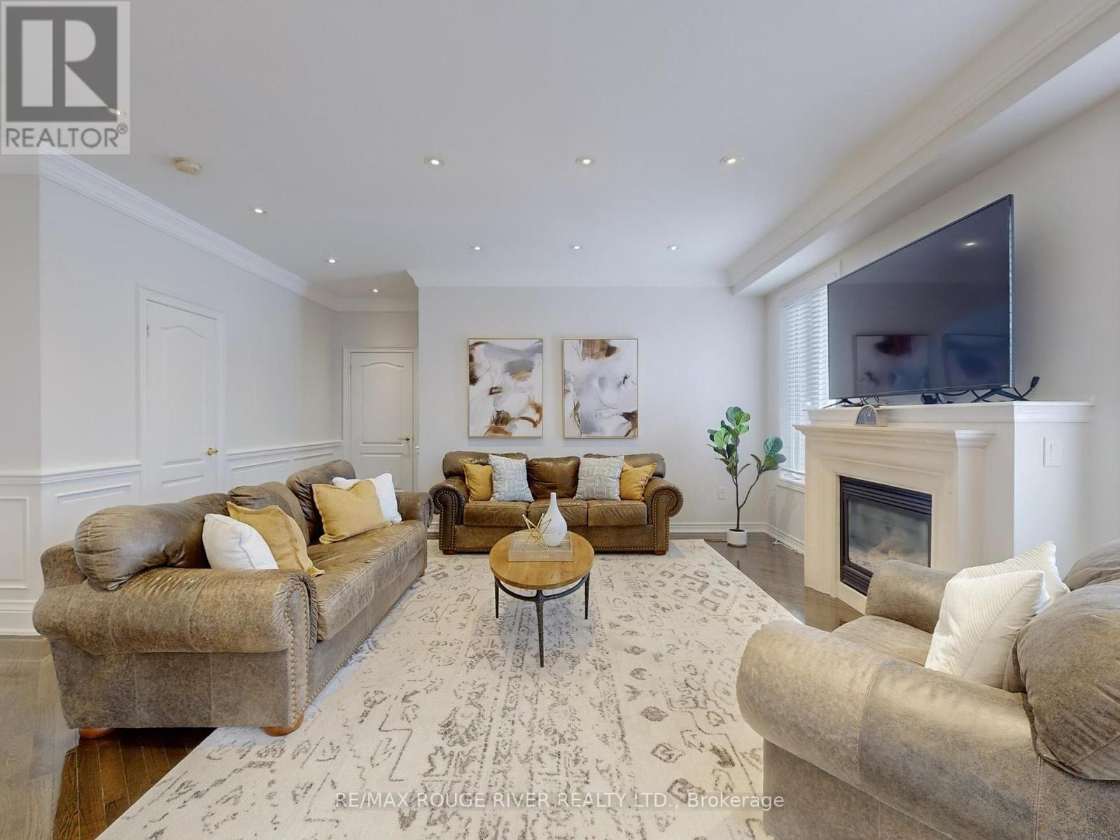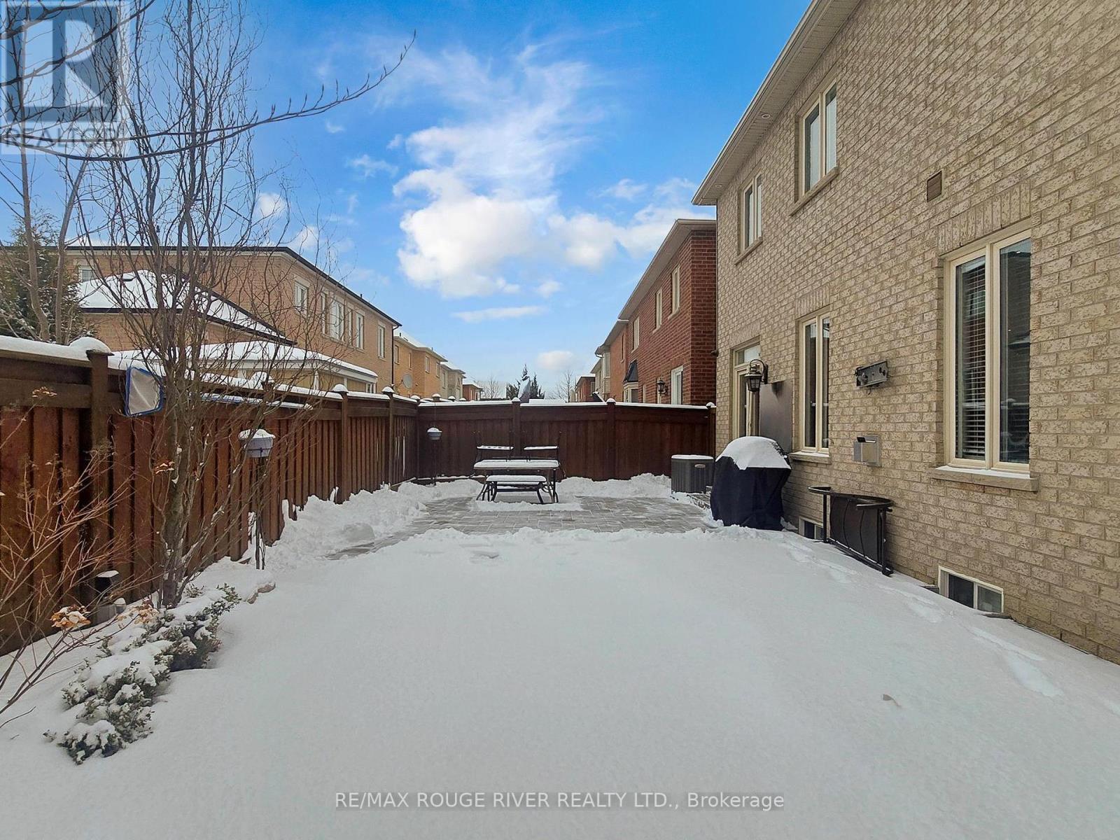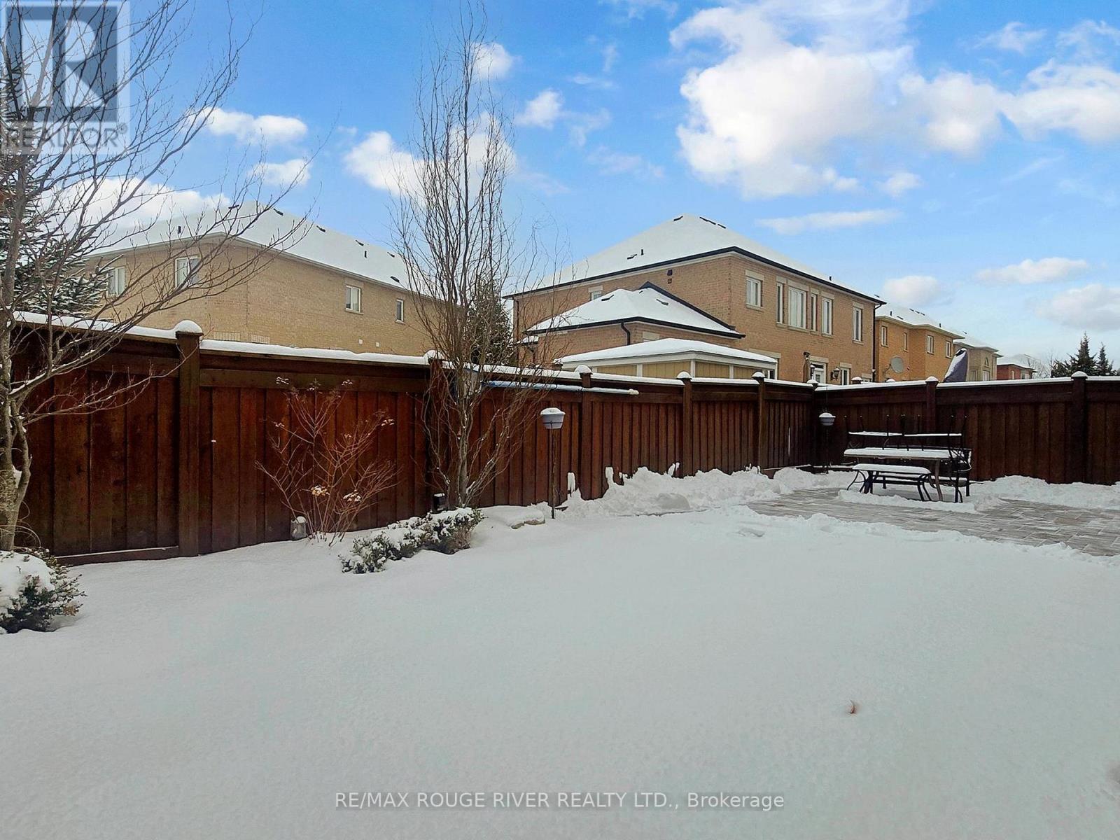26 Josephine Road Vaughan, Ontario L4H 0M2
$1,774,800
Welcome to 26 Josephine Rd. A stunning 2-storey detached home, located on a quiet and safe crescent in the highly desirable Vellore Village community. This meticulously maintained property offers a perfect combination of space, style, and comfort, making it ideal for family living and entertaining. With 2,845 square feet on the main and second floors, plus an additional 1,292 square feet of finished basement, this home features four spacious bedrooms and five bathrooms, including a luxurious primary suite with a walk-in closet and spa-like 5-piece ensuite. The main floor boasts high ceilings, elegant hardwood flooring, and refined finishes such as pot lights and wainscotting. The large family-style kitchen, equipped with high-end Viking stainless steel appliances, opens to a bright breakfast area with a walk-out to the beautifully landscaped backyard. A spacious family room with a cozy gas fireplace provides the perfect gathering space, while the main-floor laundry room offers direct access to the garage and for added convenience. Large Private Office and 2 piece powder room. The second floor is thoughtfully designed to accommodate family needs with four generously sized bedrooms and two additional 4-piece bathrooms. The finished basement extends the homes living space, featuring laminate flooring, pot lights, a second fireplace, a 2-piece bathroom, ample storage, and a cantina.Outside, the fully landscaped front and back yards have been designed for low maintenance, with the backyard offering a private oasis complete with a sparkling pool, perfect for relaxing or entertaining. Situated in a prime location, this home is close to parks, nature trails, and both Catholic and public schools of all levels. It is minutes from major grocers, shopping plazas, and essential amenities, while also providing easy access to major highways and public transit for a seamless commute.This exceptional family home offers the perfect blend of luxury, convenience, and tranquility. **** EXTRAS **** High End Navien Tankless Water Heater - 2023 (id:24801)
Property Details
| MLS® Number | N11932050 |
| Property Type | Single Family |
| Community Name | Vellore Village |
| Features | Trash Compactor |
| Parking Space Total | 6 |
| Pool Type | Inground Pool |
Building
| Bathroom Total | 5 |
| Bedrooms Above Ground | 4 |
| Bedrooms Total | 4 |
| Amenities | Fireplace(s) |
| Appliances | Dishwasher, Dryer, Garage Door Opener, Refrigerator, Stove, Washer, Window Coverings |
| Basement Development | Finished |
| Basement Type | N/a (finished) |
| Construction Style Attachment | Detached |
| Cooling Type | Central Air Conditioning |
| Exterior Finish | Brick |
| Fireplace Present | Yes |
| Flooring Type | Hardwood, Tile, Carpeted |
| Foundation Type | Poured Concrete |
| Half Bath Total | 2 |
| Heating Fuel | Natural Gas |
| Heating Type | Forced Air |
| Stories Total | 2 |
| Size Interior | 2,500 - 3,000 Ft2 |
| Type | House |
| Utility Water | Municipal Water |
Parking
| Attached Garage |
Land
| Acreage | No |
| Sewer | Sanitary Sewer |
| Size Depth | 78 Ft ,8 In |
| Size Frontage | 45 Ft ,7 In |
| Size Irregular | 45.6 X 78.7 Ft |
| Size Total Text | 45.6 X 78.7 Ft |
| Zoning Description | Single Family Residential |
Rooms
| Level | Type | Length | Width | Dimensions |
|---|---|---|---|---|
| Second Level | Primary Bedroom | 6.2 m | 4.98 m | 6.2 m x 4.98 m |
| Second Level | Bedroom 2 | 4.8 m | 3.38 m | 4.8 m x 3.38 m |
| Second Level | Bedroom 3 | 5.38 m | 3.51 m | 5.38 m x 3.51 m |
| Second Level | Bedroom 4 | 3.51 m | 15.1 m | 3.51 m x 15.1 m |
| Basement | Recreational, Games Room | 11.1 m | 4.88 m | 11.1 m x 4.88 m |
| Main Level | Dining Room | 5.77 m | 3.53 m | 5.77 m x 3.53 m |
| Main Level | Kitchen | 3.73 m | 3.33 m | 3.73 m x 3.33 m |
| Main Level | Eating Area | 3.1 m | 3.33 m | 3.1 m x 3.33 m |
| Main Level | Living Room | 5.11 m | 5.79 m | 5.11 m x 5.79 m |
| Main Level | Office | 3.99 m | 3 m | 3.99 m x 3 m |
| Main Level | Laundry Room | 2.24 m | 1.78 m | 2.24 m x 1.78 m |
Contact Us
Contact us for more information
A.j. Abbate
Salesperson
www.westrougehomesales.com/
6758 Kingston Road, Unit 1
Toronto, Ontario M1B 1G8
(416) 286-3993
(416) 286-3348
www.rougeriverrealty.com/











































