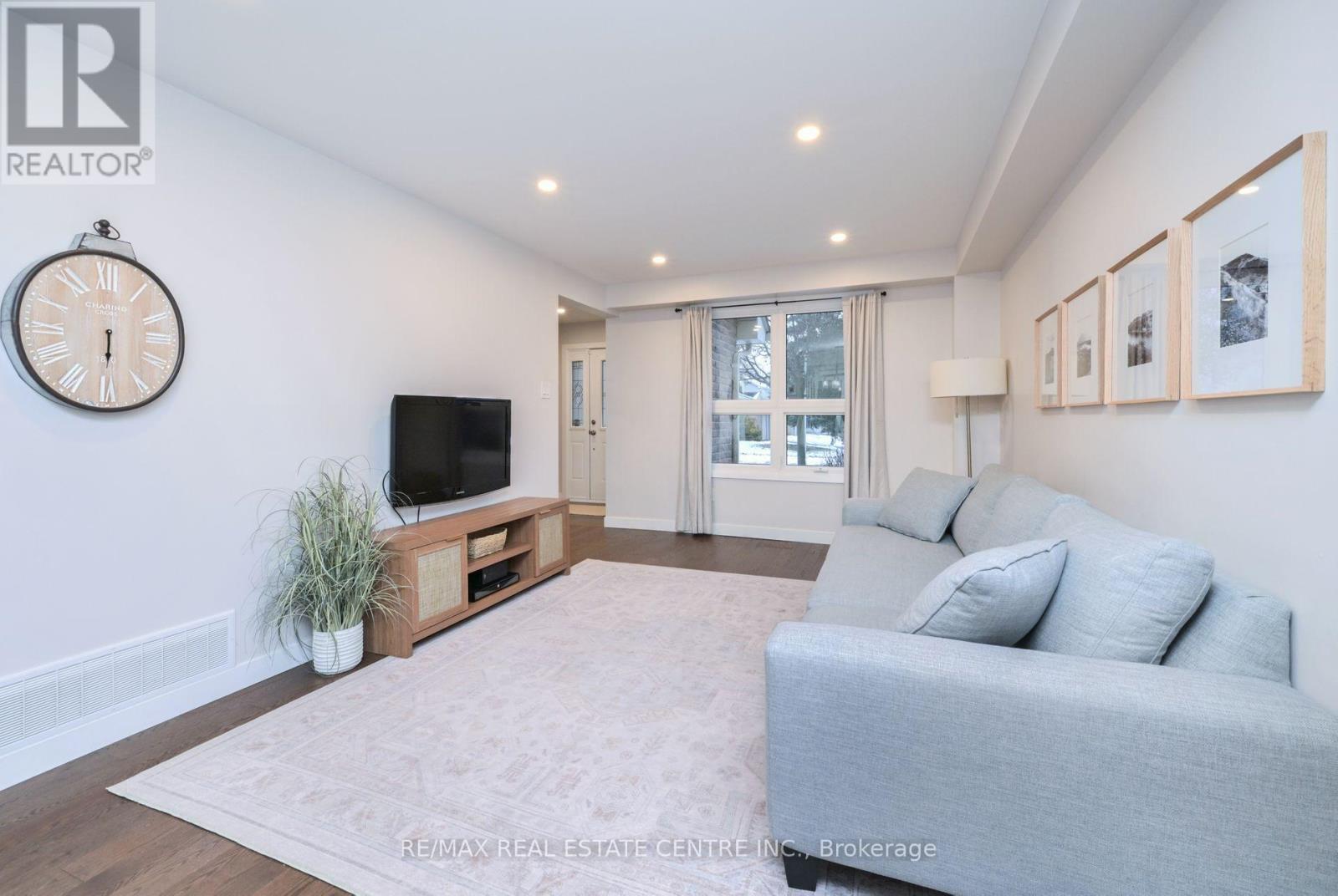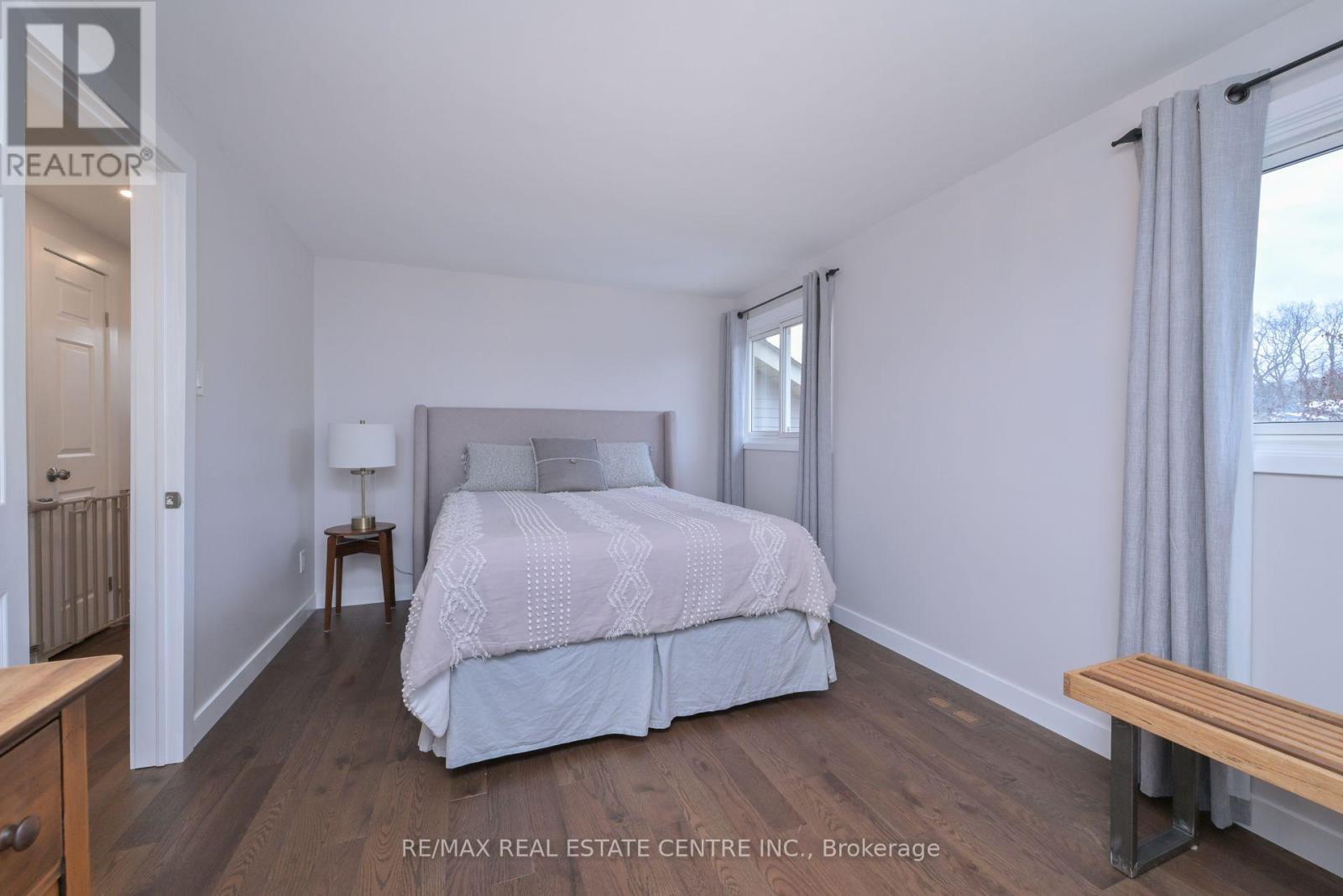111 Chalmers Street Oakville, Ontario L6L 5P2
$1,350,000
Don's miss out on this beauty! Totally renovated from top to bottom, featuring new hardwood floors throughout new custom kitchen with quartz counters, under cabinet lighting & stainless steel appliances. Hardwood stairs, potlights inside and out and a beautifully finished basement with extra bathroom. Upgraded electrical panel, stamped concrete, new driveway 2023, new a/c 2021, basement with fireplace, new washer/dryer, extra blown in insulation, 2 full parking spots in the driveway. The location is absolutely superb! A family friendly neighbourhood that's steps to Lake Ontario, award winning schools and a multitude of parks. Book your appointment today before this gem is long gone! (id:24801)
Property Details
| MLS® Number | W11932071 |
| Property Type | Single Family |
| Community Name | Bronte West |
| Parking Space Total | 3 |
Building
| Bathroom Total | 3 |
| Bedrooms Above Ground | 3 |
| Bedrooms Total | 3 |
| Appliances | Water Heater, Window Coverings |
| Basement Development | Finished |
| Basement Type | Full (finished) |
| Construction Style Attachment | Detached |
| Cooling Type | Central Air Conditioning |
| Exterior Finish | Brick |
| Fireplace Present | Yes |
| Flooring Type | Hardwood |
| Foundation Type | Poured Concrete |
| Half Bath Total | 1 |
| Heating Fuel | Natural Gas |
| Heating Type | Forced Air |
| Stories Total | 2 |
| Size Interior | 1,100 - 1,500 Ft2 |
| Type | House |
| Utility Water | Municipal Water |
Parking
| Attached Garage |
Land
| Acreage | No |
| Sewer | Sanitary Sewer |
| Size Depth | 96 Ft ,10 In |
| Size Frontage | 42 Ft ,1 In |
| Size Irregular | 42.1 X 96.9 Ft |
| Size Total Text | 42.1 X 96.9 Ft|under 1/2 Acre |
| Zoning Description | Residential |
Rooms
| Level | Type | Length | Width | Dimensions |
|---|---|---|---|---|
| Second Level | Primary Bedroom | 5.41 m | 3 m | 5.41 m x 3 m |
| Second Level | Bedroom 2 | 3.71 m | 3.3 m | 3.71 m x 3.3 m |
| Second Level | Bedroom 3 | 3.3 m | 2.69 m | 3.3 m x 2.69 m |
| Basement | Recreational, Games Room | 4.8 m | 3.15 m | 4.8 m x 3.15 m |
| Basement | Bathroom | 3.25 m | 2.87 m | 3.25 m x 2.87 m |
| Ground Level | Kitchen | 2.82 m | 2.36 m | 2.82 m x 2.36 m |
| Ground Level | Eating Area | 2.82 m | 2.11 m | 2.82 m x 2.11 m |
| Ground Level | Living Room | 4.39 m | 3.28 m | 4.39 m x 3.28 m |
| Ground Level | Dining Room | 3.28 m | 2.72 m | 3.28 m x 2.72 m |
https://www.realtor.ca/real-estate/27821819/111-chalmers-street-oakville-bronte-west-bronte-west
Contact Us
Contact us for more information
Clifford Dennis Barron
Broker
www.callcliff.ca/
23 Mountainview Rd S
Georgetown, Ontario L7G 4J8
(905) 877-5211
(905) 877-5154









































