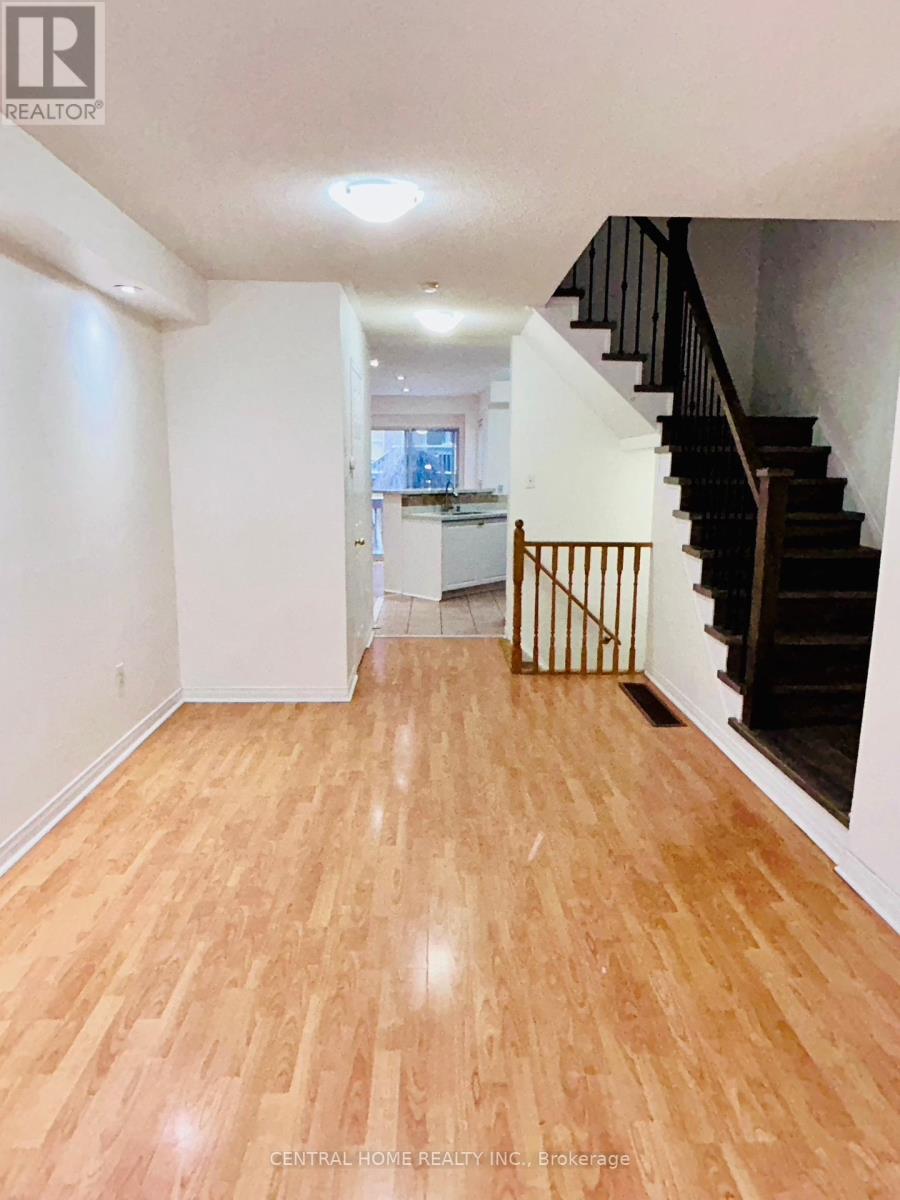57 Bassett Avenue Richmond Hill, Ontario L4B 4M8
4 Bedroom
4 Bathroom
1,500 - 2,000 ft2
Central Air Conditioning
Forced Air
$3,599 Monthly
Beautiful New Renovated Townhouse In The Heart Of Richmond Hill. Freehold , Spacious With Open Concept Family Room, Formal Living/Dining Room, Hardwood Floor And Pot Light All Thru, Finished Basement, California Shutter, Enclosed Glass Porch, Walkway Behind Garage To Backyard, No Sidewalk, Close To Community, Park, School, Public Transit Viva, Go Train And Much More. (id:24801)
Property Details
| MLS® Number | N11931153 |
| Property Type | Single Family |
| Community Name | Langstaff |
| Amenities Near By | Park, Place Of Worship, Public Transit, Schools |
| Community Features | Community Centre |
| Parking Space Total | 3 |
Building
| Bathroom Total | 4 |
| Bedrooms Above Ground | 3 |
| Bedrooms Below Ground | 1 |
| Bedrooms Total | 4 |
| Appliances | Dishwasher, Dryer, Refrigerator, Stove, Washer, Window Coverings |
| Basement Development | Finished |
| Basement Type | N/a (finished) |
| Construction Style Attachment | Attached |
| Cooling Type | Central Air Conditioning |
| Exterior Finish | Brick |
| Flooring Type | Hardwood, Ceramic, Laminate |
| Foundation Type | Concrete |
| Half Bath Total | 1 |
| Heating Fuel | Natural Gas |
| Heating Type | Forced Air |
| Stories Total | 2 |
| Size Interior | 1,500 - 2,000 Ft2 |
| Type | Row / Townhouse |
| Utility Water | Municipal Water |
Parking
| Garage |
Land
| Acreage | No |
| Fence Type | Fenced Yard |
| Land Amenities | Park, Place Of Worship, Public Transit, Schools |
| Sewer | Sanitary Sewer |
Rooms
| Level | Type | Length | Width | Dimensions |
|---|---|---|---|---|
| Second Level | Primary Bedroom | 5.28 m | 3.32 m | 5.28 m x 3.32 m |
| Second Level | Bedroom 2 | 4.15 m | 3.91 m | 4.15 m x 3.91 m |
| Second Level | Bedroom 3 | 4.11 m | 3.7 m | 4.11 m x 3.7 m |
| Basement | Games Room | 4.11 m | 3.7 m | 4.11 m x 3.7 m |
| Basement | Bedroom 4 | 4.11 m | 3.7 m | 4.11 m x 3.7 m |
| Main Level | Living Room | 5.36 m | 3.11 m | 5.36 m x 3.11 m |
| Main Level | Dining Room | 5.36 m | 3.11 m | 5.36 m x 3.11 m |
| Main Level | Kitchen | 3.17 m | 2.15 m | 3.17 m x 2.15 m |
| Main Level | Family Room | 4.62 m | 4.11 m | 4.62 m x 4.11 m |
https://www.realtor.ca/real-estate/27819955/57-bassett-avenue-richmond-hill-langstaff-langstaff
Contact Us
Contact us for more information
Huang Yu
Salesperson
Central Home Realty Inc.
30 Fulton Way Unit 8 Ste 100
Richmond Hill, Ontario L4B 1E6
30 Fulton Way Unit 8 Ste 100
Richmond Hill, Ontario L4B 1E6
(416) 500-5888
(416) 238-4386





















